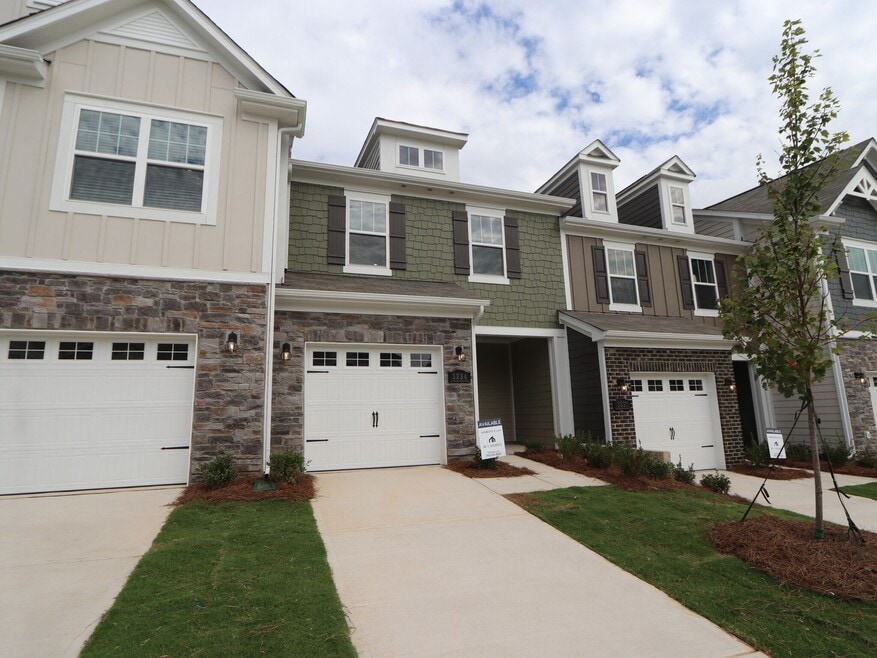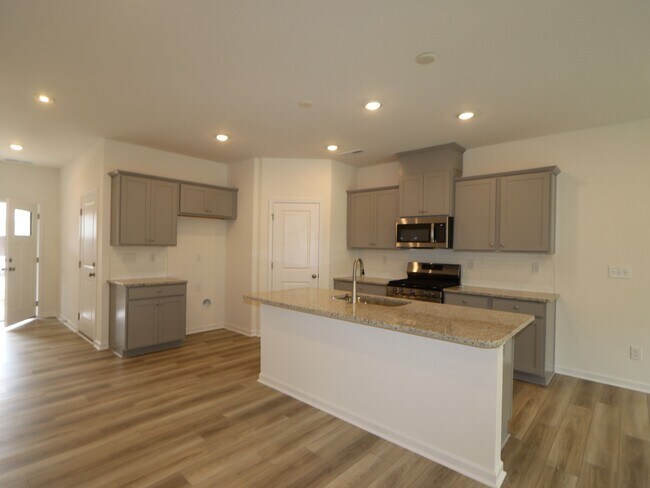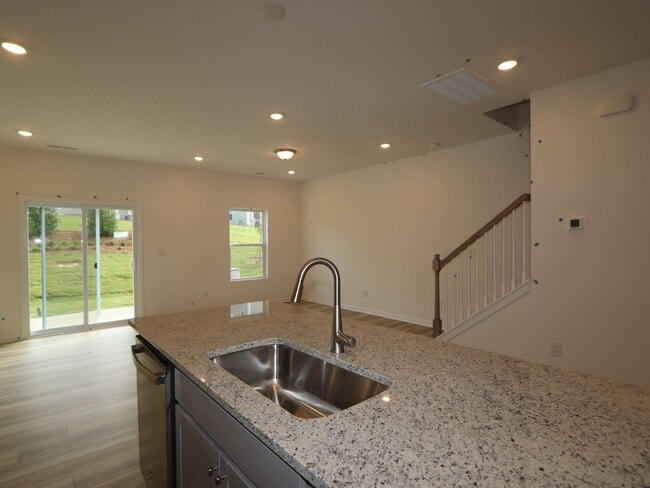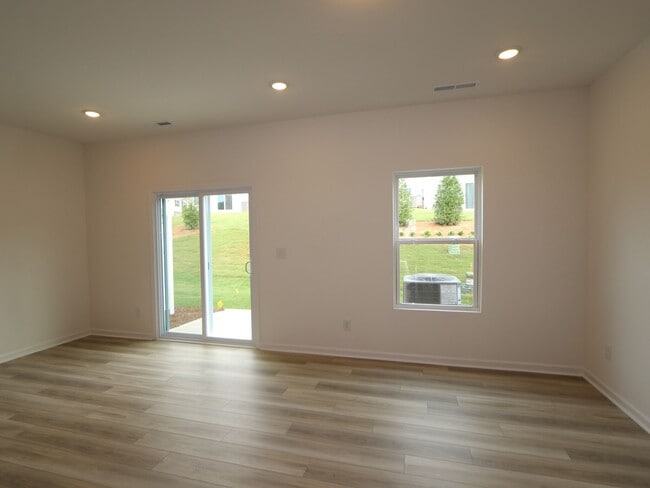
Estimated payment $2,138/month
Highlights
- New Construction
- Lap or Exercise Community Pool
- Community Playground
- No HOA
About This Home
Discover this stunning new construction home built by M/I Homes at 3234 Lilac Grove Drive in Charlotte. This thoughtfully designed 1,603 square foot townhome offers comfortable living with quality craftsmanship throughout. This charming townhome features: 3 bedrooms with owner's bedroom located upstairs 2 full bathrooms and a powder room Open-concept living space perfect for entertaining Back patio space 1-car garage The home's floorplan maximizes space and functionality, creating seamless flow between living areas. The open-concept design connects the main living spaces, making it ideal for both daily life and hosting guests. The upstairs owner's bedroom provides a private retreat, while the additional bedrooms offer flexibility for family needs, home office space, or guest accommodations. The 2 full bathrooms are strategically positioned upstairs for convenience throughout the home. This Charlotte neighborhood provides convenient access to local parks, offering outdoor recreation opportunities nearby. The area features quality residential development with attention to thoughtful design elements. As a new construction home by M/I Homes, this townhome showcases contemporary building standards and attention to detail. Every aspect of the home reflects careful planning and quality materials. This new construction home represents an excellent opportunity to own a quality-built r... MLS# 4303014
Townhouse Details
Home Type
- Townhome
Parking
- 1 Car Garage
Home Design
- New Construction
Interior Spaces
- 2-Story Property
Bedrooms and Bathrooms
- 3 Bedrooms
Community Details
Overview
- No Home Owners Association
Recreation
- Community Playground
- Lap or Exercise Community Pool
Matterport 3D Tour
Map
Other Move In Ready Homes in Aberdeen
About the Builder
- 7008 Bentz St
- Aberdeen
- Odell Park
- 449 Lawrence Gray Rd
- 2006 Grace Ln
- Mallard Park
- 4540 Johnston Oehler Rd
- 1227 Breezewood Dr
- 5320 Prosperity Church Rd
- 5323 Prosperity Church Rd
- Christenbury Greene
- Galloway Towns
- 5004 Rill Ct Unit 37
- 12918 Eastfield Rd
- Senata at Research Park
- 2129 Primm Farms Dr Unit A
- 2233 Salome Church Rd
- 9310 Ansley Park Place Unit 276
- Olmsted - Manor
- Royall Townes





