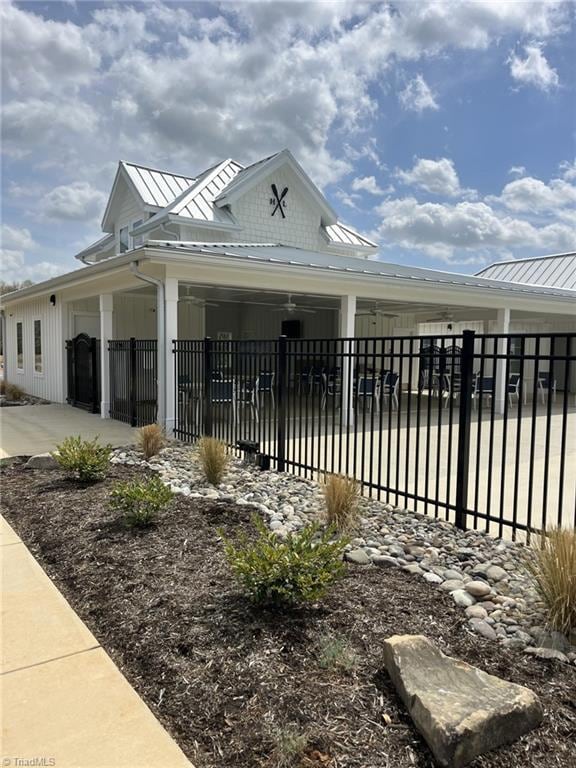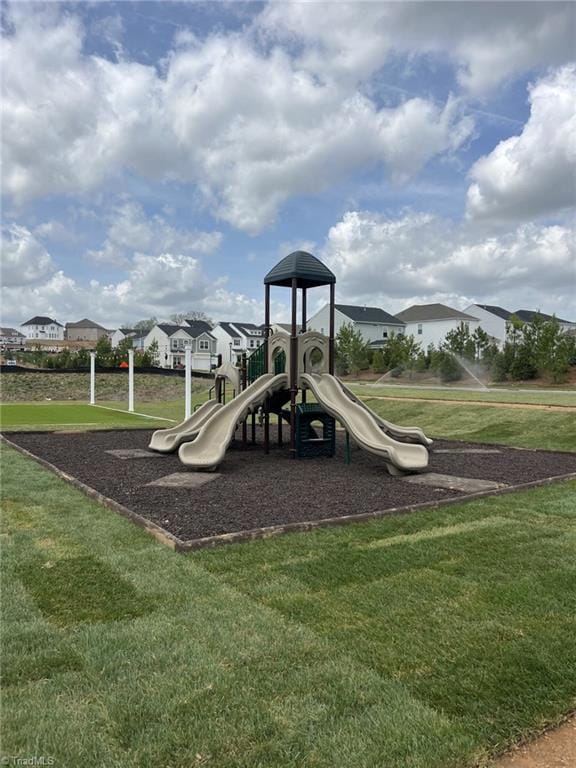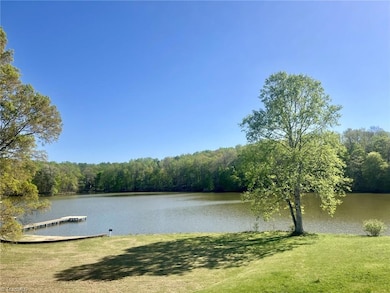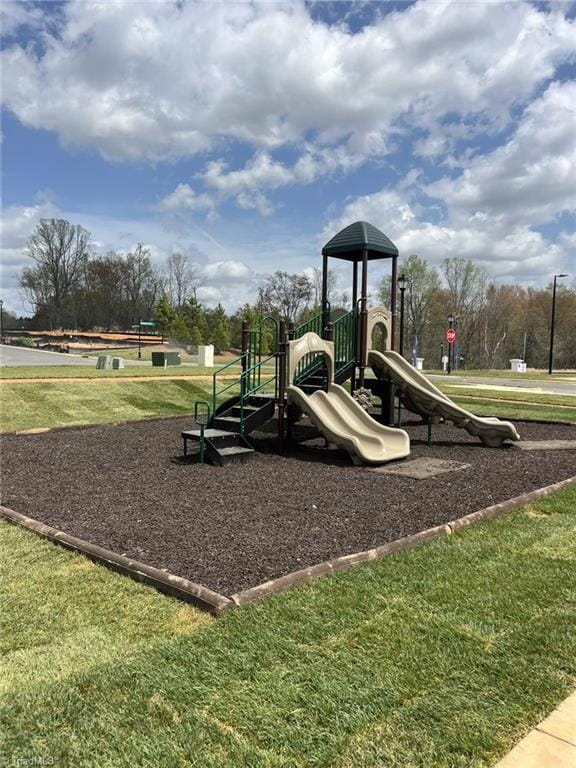
$498,588
- 5 Beds
- 3 Baths
- 3,123 Sq Ft
- 3227 Spicewood Lake Dr
- Pfafftown, NC
Stunning Roanoke floor plan in the Hanes Lake community! This spacious home features a guest suite on the main floor, perfect for visitors or multigenerational living. The second floor offers a luxurious primary suite, three additional bedrooms, and a versatile loft—ideal for a playroom or home office. The third floor boasts a large open loft and convenient walk-in storage area, providing
Jessica Case Mungo Homes





