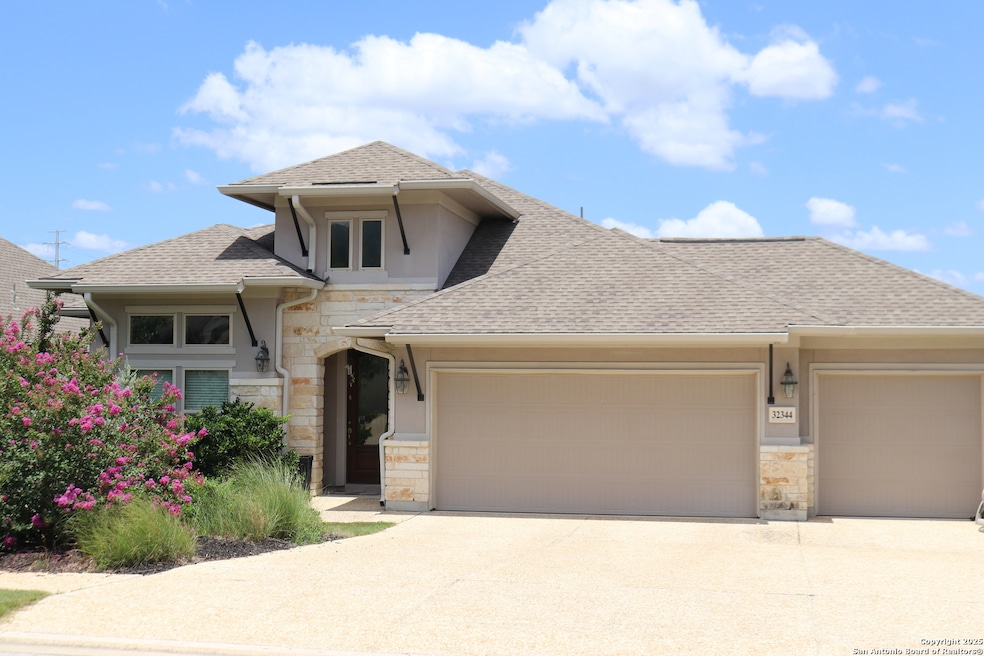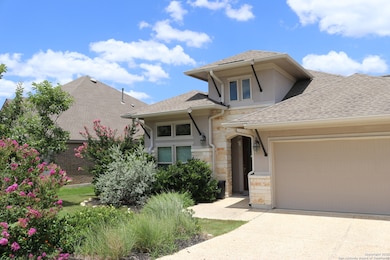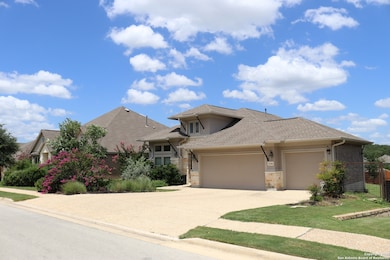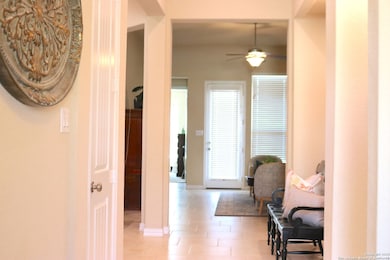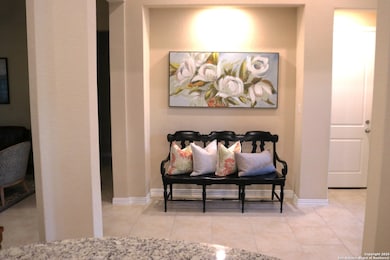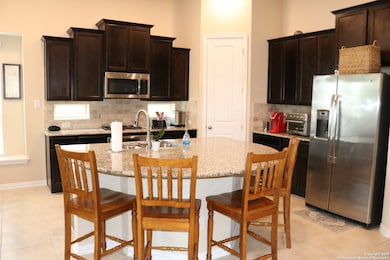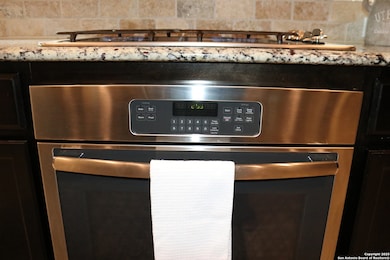32344 Lavender Cove Bulverde, TX 78163
Estimated payment $3,137/month
Highlights
- Very Popular Property
- Clubhouse
- Solid Surface Countertops
- Bill Brown Elementary School Rated A
- Wood Flooring
- Community Pool
About This Home
Assumable 2.75% V.A. Loan. Bring Your Picky Buyers-This One's a Standout! From the moment you drive through the gated entrance, you'll feel the difference. Lined with beautiful, nearly-new homes and lush, manicured landscaping, this Hill Country community exudes charm and warmth. Drive slowly-not just to take it all in-but because children are often out riding bikes or playing catch in the street, safely within the gates. This particular home sits on a level, well maintained lot. In the Spring and Summer the lawn is vibrant green, and the Crepe Myrtles are in full, colorful bloom-thanks to the full automatic sprinkler system that keeps everything thriving with ease. Step through the impressive 8-foot front door and you'll be greeted by soaring tray ceilings in the entryway. To your left, a formal dining room awaits-currently used as an office, but note there is ample space for a large dining table in the oversized kitchen. And speaking of the kitchen-you'll find it's a chef's dream. Outfitted with stainless steel appliances, it includes a high-tech programmable, self-cleaning oven and a sleek gas cooktop. Granite countertops and a stylish brick backsplash complete the look. The open-concept floor plan and 11-foot ceilings throughout the home create an airy, expansive feel that's perfect for entertaining or relaxing. As part of the prestigious Brookstone Collection, this home is loaded with upgrades. The primary suite is a true retreat, featuring a tray ceiling, a bay of windows with a built-in seat, and picturesque Hill Country views-you'll even catch the sunrise from here. Step into the luxurious en suite bathroom and prepare to be wowed: separate his-and-hers vanities, a garden tub, and the shower of your dreams. You'll want to try it out immediately-but save that for after closing! And thanks to the tankless Rinnai water heater, you'll never run out of hot water-ever. There's so much more to see, but why read about it when you can experience it for yourself? Come take a tour. This home truly has it all. Please look for the virtual tour above. You won't want to miss that!
Home Details
Home Type
- Single Family
Est. Annual Taxes
- $10,624
Year Built
- Built in 2017
Lot Details
- 8,407 Sq Ft Lot
HOA Fees
- $95 Monthly HOA Fees
Home Design
- Brick Exterior Construction
- Slab Foundation
- Composition Roof
- Roof Vent Fans
- Radiant Barrier
- Masonry
Interior Spaces
- 2,209 Sq Ft Home
- Property has 1 Level
- Whole House Fan
- Ceiling Fan
- Double Pane Windows
- Window Treatments
- 12 Inch+ Attic Insulation
Kitchen
- Eat-In Kitchen
- Walk-In Pantry
- Self-Cleaning Oven
- Gas Cooktop
- Stove
- Microwave
- Ice Maker
- Dishwasher
- Solid Surface Countertops
- Disposal
Flooring
- Wood
- Carpet
- Ceramic Tile
Bedrooms and Bathrooms
- 4 Bedrooms
- Walk-In Closet
- 2 Full Bathrooms
- Soaking Tub
Laundry
- Laundry Room
- Laundry on lower level
- Washer Hookup
Home Security
- Security System Owned
- Fire and Smoke Detector
Parking
- 3 Car Garage
- Garage Door Opener
Schools
- Johnson Ranch Elementary School
- Smithson Middle School
- Smithson High School
Utilities
- Central Heating and Cooling System
- SEER Rated 16+ Air Conditioning Units
- Heating System Uses Natural Gas
- Programmable Thermostat
- Tankless Water Heater
- Water Softener Leased
- Phone Available
- Cable TV Available
Listing and Financial Details
- Legal Lot and Block 9 / A
- Assessor Parcel Number 250305042400
Community Details
Overview
- $150 HOA Transfer Fee
- Johnson Ranch Master Plan Community Assoc. Association
- Built by Lennar
- Johnson Ranch Comal Subdivision
- Mandatory home owners association
Recreation
- Community Basketball Court
- Sport Court
- Community Pool
- Park
- Trails
Additional Features
- Clubhouse
- Controlled Access
Map
Home Values in the Area
Average Home Value in this Area
Tax History
| Year | Tax Paid | Tax Assessment Tax Assessment Total Assessment is a certain percentage of the fair market value that is determined by local assessors to be the total taxable value of land and additions on the property. | Land | Improvement |
|---|---|---|---|---|
| 2025 | $7,170 | $422,606 | $115,010 | $307,596 |
| 2024 | $7,170 | $440,000 | -- | -- |
| 2023 | $7,170 | $400,000 | $115,010 | $284,990 |
| 2022 | $8,370 | $400,000 | $115,010 | $284,990 |
| 2021 | $9,854 | $369,560 | $75,500 | $294,060 |
| 2020 | $9,113 | $332,830 | $75,500 | $257,330 |
| 2019 | $9,551 | $343,190 | $40,860 | $302,330 |
| 2018 | $8,765 | $314,930 | $40,860 | $274,070 |
| 2017 | $735 | $26,560 | $26,560 | $0 |
Property History
| Date | Event | Price | List to Sale | Price per Sq Ft | Prior Sale |
|---|---|---|---|---|---|
| 11/08/2025 11/08/25 | For Sale | $410,000 | +22.6% | $186 / Sq Ft | |
| 11/02/2020 11/02/20 | Off Market | -- | -- | -- | |
| 08/03/2020 08/03/20 | Sold | -- | -- | -- | View Prior Sale |
| 07/04/2020 07/04/20 | Pending | -- | -- | -- | |
| 04/17/2020 04/17/20 | For Sale | $334,499 | -1.8% | $151 / Sq Ft | |
| 03/01/2018 03/01/18 | Off Market | -- | -- | -- | |
| 11/29/2017 11/29/17 | Sold | -- | -- | -- | View Prior Sale |
| 10/30/2017 10/30/17 | Pending | -- | -- | -- | |
| 05/12/2017 05/12/17 | For Sale | $340,800 | -- | $160 / Sq Ft |
Purchase History
| Date | Type | Sale Price | Title Company |
|---|---|---|---|
| Vendors Lien | -- | Ort | |
| Vendors Lien | -- | North American Title |
Mortgage History
| Date | Status | Loan Amount | Loan Type |
|---|---|---|---|
| Open | $271,752 | VA | |
| Previous Owner | $300,260 | FHA |
Source: San Antonio Board of REALTORS®
MLS Number: 1921657
APN: 25-0305-0424-00
- 32357 Lavender Cove
- 32369 Lavender Cove
- 32144 Cardamom Way
- 32159 Mirasol Bend
- 32323 Star Anise Way
- 32103 Tamarind Bend
- 32156 Morels Ave
- 32132 Morels Ave
- 3633 Agarita Pass
- 32870 Stahl Ln
- 00 Stahl Ln
- 31987 Cast Iron Cove
- 31210 Stahl Ln
- 31952 Ambrose St
- 8 Braeburn Ct
- 31111 Charolais Way
- 31152 Clover Pass
- 31181 Clover Pass
- 31120 Clover Pass
- 31160 Clover Pass
- 3782 Chicory Bend
- 32144 Cardamom Way
- 5372 Fair Moon Dr
- 5330 Trellised Ln
- 31543 Meander Ln
- 31664 Bard Ln
- 31964 Native Sun Rd
- 5778 Companion Loop
- 4054 Copper River
- 29946 Sebastian
- 3067 View Ridge Dr Unit 15
- 3067 View Ridge Dr Unit 12
- 3067 View Ridge Dr Unit 11
- 29864 Jove
- 29653 Spring Copper
- 29640 Winter Copper
- 29619 Copper Penny
- 5470 Fallen Oak Dr
- 29619 Winter Copper
- 29563 Dusty Copper
