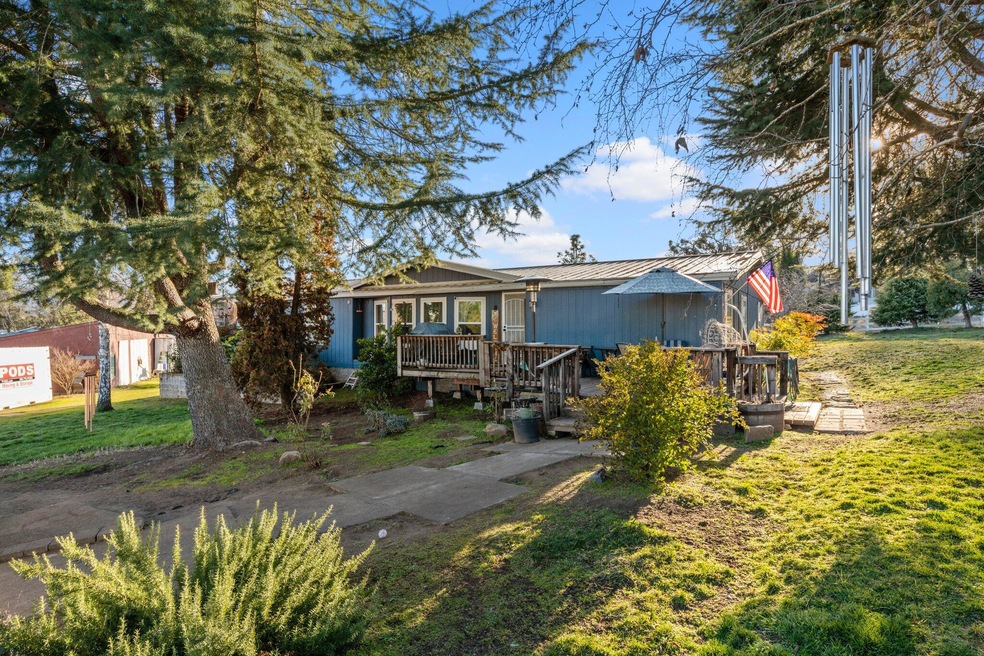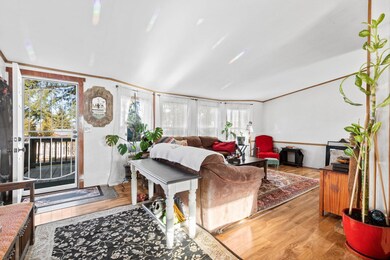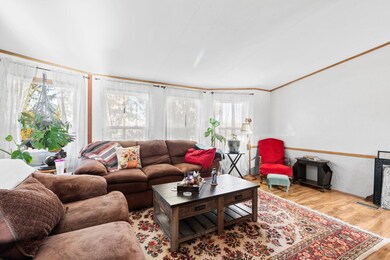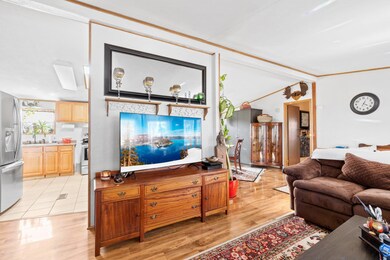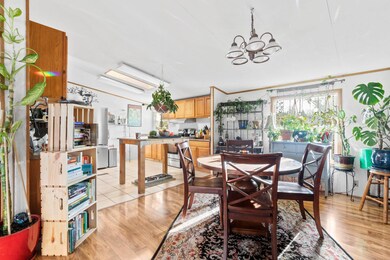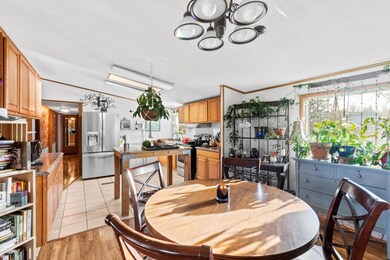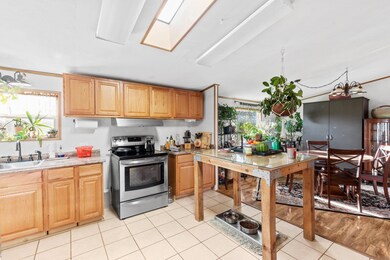
3235 Ross Ln Central Point, OR 97502
Highlights
- Mountain View
- Vaulted Ceiling
- No HOA
- Deck
- Traditional Architecture
- Separate Outdoor Workshop
About This Home
As of May 2023Absolutely Beautiful Location (off Old Stage and minutes to Jville)*Beautiful Views*Amazing Land*This 4bdrm, 2bath Mfr home offers an open floor plan with beautiful vinyl plank flooring in living and dining room, tile flooring in kitchen and carpet in bedrooms. It has been updated with dbl pane vinyl windows throughout. Spacious kitchen offers tons of custom cabinets, stainless appliances and vaulted ceilings. Master suite boasts tall, picturesque windows, vaulted ceilings, custom soaking tub, large sliding mirror closet, double vanities and enclosed shower. Completely finished added addition room, built with permits, offers custom tile shower, utility sink, and additional storage. Outside you will enjoy 2.49 beautiful acres fully irrigated and fenced and cross-fenced with detached large barn/shop with concrete floors, fenced garden area (rodent and deer proof), Greenhouse, RV parking with full hookups, extra tractor barn, and views of the surrounding mountains. Must tour!
Last Agent to Sell the Property
John L. Scott Medford License #200112030 Listed on: 03/01/2023

Property Details
Home Type
- Mobile/Manufactured
Est. Annual Taxes
- $2,587
Year Built
- Built in 1986
Lot Details
- 2.5 Acre Lot
- No Common Walls
- Fenced
- Garden
- Additional Parcels
Home Design
- Traditional Architecture
- Metal Roof
- Modular or Manufactured Materials
- Concrete Perimeter Foundation
Interior Spaces
- 1,782 Sq Ft Home
- 1-Story Property
- Vaulted Ceiling
- Double Pane Windows
- Vinyl Clad Windows
- Living Room
- Mountain Views
Kitchen
- <<OvenToken>>
- Cooktop<<rangeHoodToken>>
- <<microwave>>
Flooring
- Carpet
- Laminate
- Tile
- Vinyl
Bedrooms and Bathrooms
- 4 Bedrooms
- Walk-In Closet
- 2 Full Bathrooms
Laundry
- Laundry Room
- Dryer
- Washer
Home Security
- Surveillance System
- Carbon Monoxide Detectors
- Fire and Smoke Detector
Parking
- No Garage
- Driveway
Outdoor Features
- Deck
- Separate Outdoor Workshop
- Shed
Schools
- Jacksonville Elementary School
- Mcloughlin Middle School
- South Medford High School
Utilities
- Forced Air Heating and Cooling System
- Irrigation Water Rights
- Well
- Water Heater
- Water Softener
Additional Features
- 3 Irrigated Acres
- Manufactured Home With Land
Community Details
- No Home Owners Association
Listing and Financial Details
- Exclusions: Generator, washer/dryer, refrigerator
- Tax Lot 702
- Assessor Parcel Number 1-071276-5
Similar Homes in Central Point, OR
Home Values in the Area
Average Home Value in this Area
Property History
| Date | Event | Price | Change | Sq Ft Price |
|---|---|---|---|---|
| 05/17/2023 05/17/23 | Sold | $465,000 | -2.1% | $261 / Sq Ft |
| 04/03/2023 04/03/23 | Pending | -- | -- | -- |
| 02/28/2023 02/28/23 | For Sale | $475,000 | +37.7% | $267 / Sq Ft |
| 05/28/2019 05/28/19 | Sold | $345,000 | -8.1% | $194 / Sq Ft |
| 04/09/2019 04/09/19 | Pending | -- | -- | -- |
| 01/09/2019 01/09/19 | For Sale | $375,500 | +25.2% | $211 / Sq Ft |
| 02/28/2017 02/28/17 | Sold | $300,000 | -6.2% | $168 / Sq Ft |
| 01/15/2017 01/15/17 | Pending | -- | -- | -- |
| 12/20/2016 12/20/16 | For Sale | $319,900 | -- | $180 / Sq Ft |
Tax History Compared to Growth
Agents Affiliated with this Home
-
JJ Kramer

Seller's Agent in 2023
JJ Kramer
John L. Scott Medford
(541) 840-2992
655 Total Sales
-
Venessa D'Arpino
V
Buyer's Agent in 2023
Venessa D'Arpino
eXp Realty, LLC
(541) 659-7682
71 Total Sales
-
Janell Carpenter
J
Seller's Agent in 2019
Janell Carpenter
Windermere Van Vleet & Assoc2
(541) 779-6520
29 Total Sales
-
J
Seller's Agent in 2017
Jake Jakabosky
RE/MAX
-
M
Seller Co-Listing Agent in 2017
Matt Misener
RE/MAX
Map
Source: Oregon Datashare
MLS Number: 220159877
- 1272 Goldstone Dr
- 2555 Old Military Rd
- 2805 Old Military Rd
- 2999 Old Stage Rd
- 2997 Sunnyvale Dr
- 2958 Freeland Rd
- 2969 Linden Ln
- 2871 Beall Ln
- 3712 Livingston Rd
- 4251 Tami Ln
- 3715 Livingston Rd
- 3365 Green Acres Dr
- 4425 W Main St Unit 31
- 187 Vashti Way
- 495 Shafer Ln
- 560 Shafer Ln
- 1055 N 5th St Unit 3
- 1055 N 5th St Unit 119
- 1055 N 5th St Unit 11
- 1055 N 5th St Unit 115
