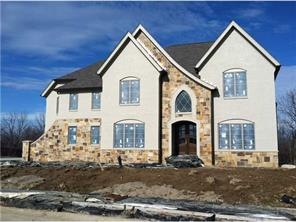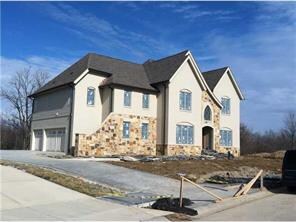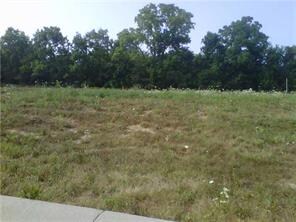
3236 Homestretch Dr Carmel, IN 46032
West Carmel NeighborhoodHighlights
- Vaulted Ceiling
- French Architecture
- Breakfast Room
- West Clay Elementary Rated A+
- Wood Flooring
- Double Convection Oven
About This Home
As of May 2018New custom French Country Estate! Backs to private tree-lined common area. Plan is true elegance like nothing you have ever seen before. Most of main has soaring raised ceilings to 11.5 ft, multi-purpose rooms serve your family's needs; Music-flex room can be dining room (there's a 2nd dining/hearth rm off kitchen) & library can be formal living or sitting rm. No detail missed...loads of space for the way you live today. Wet bar, media rm, extra storage, 2 HVAC. Yard is fully landscaped w/ irrig
Last Agent to Sell the Property
Linda Klain
Brokerage Email: lindaklain@gmail.com Listed on: 08/02/2011
Home Details
Home Type
- Single Family
Est. Annual Taxes
- $22
Year Built
- Built in 2012
Lot Details
- 0.42 Acre Lot
- Rural Setting
- Sprinkler System
HOA Fees
- $50 Monthly HOA Fees
Parking
- 3 Car Attached Garage
- Garage Door Opener
Home Design
- French Architecture
- Brick Exterior Construction
- Concrete Perimeter Foundation
- Stone
Interior Spaces
- 2-Story Property
- Wet Bar
- Woodwork
- Tray Ceiling
- Vaulted Ceiling
- Fireplace With Gas Starter
- Great Room with Fireplace
- Breakfast Room
- Wood Flooring
- Laundry on upper level
Kitchen
- Eat-In Kitchen
- Breakfast Bar
- Double Convection Oven
- Gas Cooktop
- <<cooktopDownDraftToken>>
- Recirculated Exhaust Fan
- <<microwave>>
- Dishwasher
- Kitchen Island
- Disposal
Bedrooms and Bathrooms
- 6 Bedrooms
- Walk-In Closet
Finished Basement
- 9 Foot Basement Ceiling Height
- Sump Pump with Backup
- Basement Window Egress
- Basement Lookout
Outdoor Features
- Patio
Utilities
- Forced Air Heating System
- Dual Heating Fuel
- Heating System Uses Gas
- Gas Water Heater
- Multiple Phone Lines
Community Details
- Association fees include builder controls
- Saddlebrook At Shelborne Subdivision
- The community has rules related to covenants, conditions, and restrictions
Listing and Financial Details
- Tax Lot 17
- Assessor Parcel Number 290932006008000018
Ownership History
Purchase Details
Home Financials for this Owner
Home Financials are based on the most recent Mortgage that was taken out on this home.Purchase Details
Home Financials for this Owner
Home Financials are based on the most recent Mortgage that was taken out on this home.Purchase Details
Home Financials for this Owner
Home Financials are based on the most recent Mortgage that was taken out on this home.Similar Homes in the area
Home Values in the Area
Average Home Value in this Area
Purchase History
| Date | Type | Sale Price | Title Company |
|---|---|---|---|
| Warranty Deed | $850,000 | Chicago Title Co Llc | |
| Warranty Deed | -- | Chicago Title | |
| Warranty Deed | -- | Chicago Title Insurance Co |
Mortgage History
| Date | Status | Loan Amount | Loan Type |
|---|---|---|---|
| Open | $784,800 | Stand Alone Refi Refinance Of Original Loan | |
| Closed | $765,000 | Adjustable Rate Mortgage/ARM | |
| Closed | $42,500 | Commercial | |
| Previous Owner | $175,000 | Unknown | |
| Previous Owner | $375,000 | Adjustable Rate Mortgage/ARM | |
| Previous Owner | $558,750 | Commercial |
Property History
| Date | Event | Price | Change | Sq Ft Price |
|---|---|---|---|---|
| 05/18/2018 05/18/18 | Sold | $850,000 | -3.3% | $136 / Sq Ft |
| 03/24/2018 03/24/18 | Pending | -- | -- | -- |
| 03/02/2018 03/02/18 | Price Changed | $879,000 | -1.8% | $141 / Sq Ft |
| 11/22/2017 11/22/17 | For Sale | $895,000 | +19.3% | $143 / Sq Ft |
| 03/20/2012 03/20/12 | Sold | $750,000 | 0.0% | $169 / Sq Ft |
| 02/23/2012 02/23/12 | Pending | -- | -- | -- |
| 08/02/2011 08/02/11 | For Sale | $750,000 | -- | $169 / Sq Ft |
Tax History Compared to Growth
Tax History
| Year | Tax Paid | Tax Assessment Tax Assessment Total Assessment is a certain percentage of the fair market value that is determined by local assessors to be the total taxable value of land and additions on the property. | Land | Improvement |
|---|---|---|---|---|
| 2024 | $12,365 | $1,069,800 | $255,500 | $814,300 |
| 2023 | $12,430 | $1,079,000 | $255,500 | $823,500 |
| 2022 | $10,013 | $867,600 | $149,600 | $718,000 |
| 2021 | $9,344 | $812,000 | $149,600 | $662,400 |
| 2020 | $8,245 | $723,500 | $149,600 | $573,900 |
| 2019 | $8,184 | $718,300 | $149,600 | $568,700 |
| 2018 | $8,683 | $770,400 | $149,600 | $620,800 |
| 2017 | $8,673 | $769,500 | $149,600 | $619,900 |
| 2016 | $8,601 | $776,000 | $149,600 | $626,400 |
| 2014 | $8,050 | $732,600 | $135,700 | $596,900 |
| 2013 | $8,050 | $715,000 | $135,700 | $579,300 |
Agents Affiliated with this Home
-
Lisa Meulbroek

Seller's Agent in 2018
Lisa Meulbroek
Liberty Real Estate, LLC.
(317) 514-6183
9 in this area
205 Total Sales
-
Chris Meulbroek
C
Seller Co-Listing Agent in 2018
Chris Meulbroek
Liberty Real Estate, LLC.
(317) 372-5059
9 in this area
178 Total Sales
-
A
Buyer's Agent in 2018
Amanda Phelps
BluPrint Real Estate Group
-
L
Seller's Agent in 2012
Linda Klain
-
Judy Koehler

Buyer's Agent in 2012
Judy Koehler
Carpenter, REALTORS®
(317) 841-7717
49 Total Sales
Map
Source: MIBOR Broker Listing Cooperative®
MLS Number: 21135238
APN: 29-09-32-006-008.000-018
- 3733 W 121st St
- 3720 Abney Highland Dr
- 3747 W 121st St
- 12635 Tuscany Blvd
- 3345 Kilkenny Cir
- 3853 Abney Highland Dr
- 11875 Durbin Dr
- 2377 Finchley Rd
- 12772 Tram Ln
- 12722 Moonseed Dr
- 2274 Finchley Rd
- 2627 Congress St
- 2223 Shaftesbury Rd
- 2570 Congress St
- 2436 Gwinnett St
- 13004 Tuscany Blvd
- 4212 Stone Lake Dr
- 12460 Horesham St
- 2578 Filson St
- 4248 Stone Lake Dr


