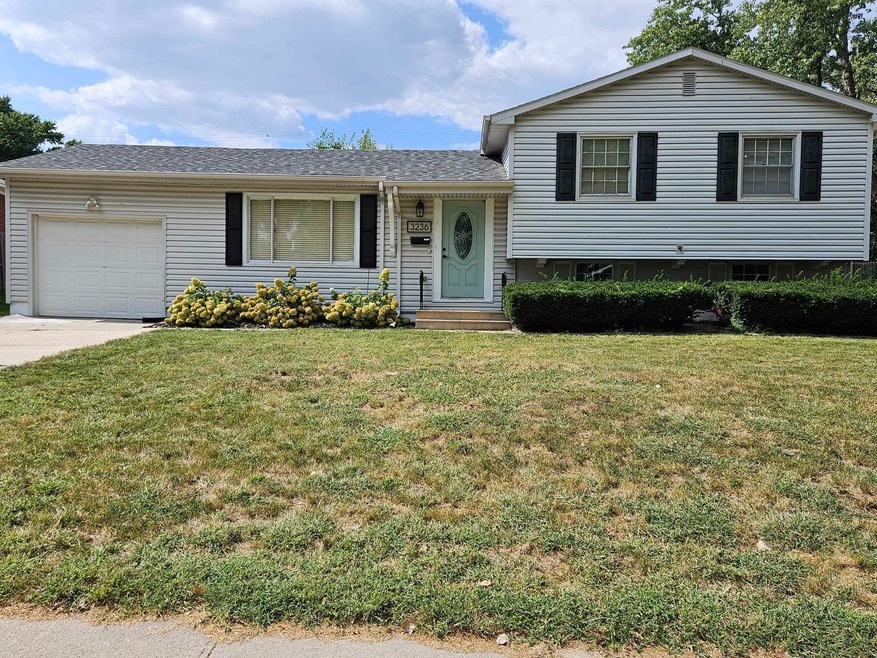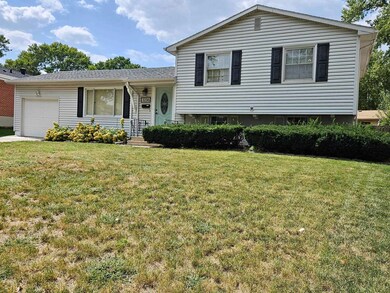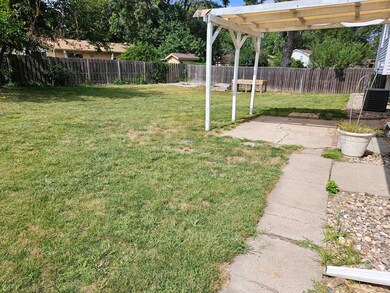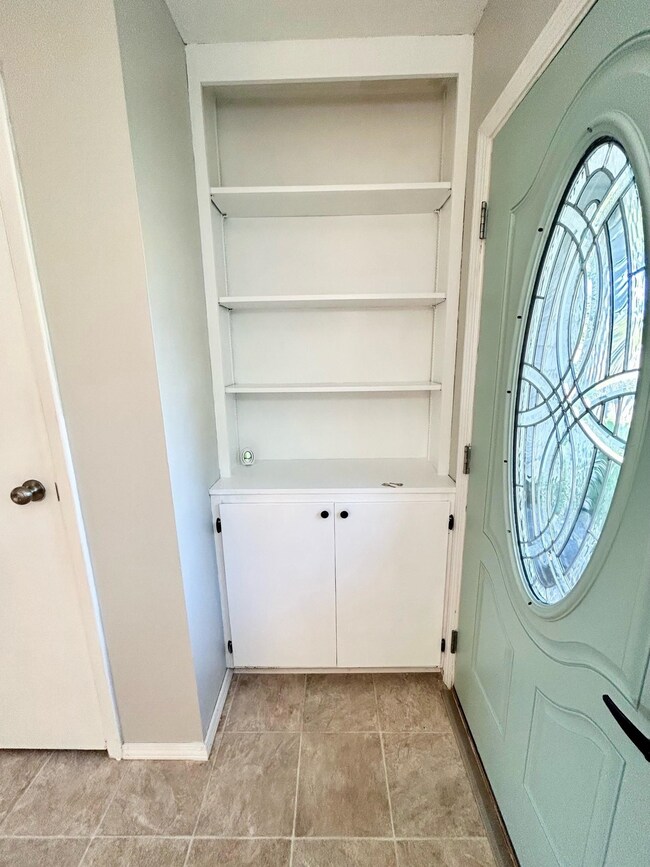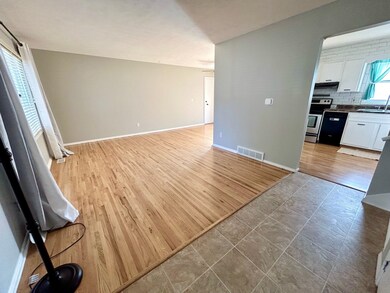
3236 S 126th Ave Omaha, NE 68144
Westwood Heights NeighborhoodAbout This Home
As of October 2023WHY PAY RENT WHEN YOU CAN START YOUR HOMEOWNERSHIP HERE! Cute, freshly painted throughout with original floors throughout the bedrooms, living room, and dining room. Both bathrooms have been completely updated with master bathroom having walk-in onyx shower. All appliances stay including washer and dryer. Newer carpet throughout family room and office/bonus room. Possible for a 4th bedroom with an added Egress window in basement Bonus room. Enjoy the fall nights with the backyard covered patio that is fenced in with auto sprinklers. Must see! Call/Text for a private showing!
Last Agent to Sell the Property
COLDWELL BANKER DOVER License #0930678 Listed on: 09/12/2023

Last Buyer's Agent
Non Member
NORFOLK BOARD OF REALTORS
Home Details
Home Type
Single Family
Est. Annual Taxes
$3,486
Year Built
1965
Lot Details
0
Listing Details
- Class: RESIDENTIAL
- Style: Multi-Level
- Age: 41-60 Yrs
- Estimated Above Ground Sq Ft: 1056
- Special Features: None
- Property Sub Type: Detached
Interior Features
- Window Coverings: All
- Bedroom 2 Size: 9.9x13
- Bedroom 2 Level: u
- Bedroom 3 Size: 9.7x8.10
- Bedroom 3 Level: u
- Bedrooms: 3
- Family Room Size: 20.9x14.8
- Family Room: Carpet
- Dining Room: Liv/Din Combo, Wood
- Kitchen: Electric Range, Dishwasher, Refrigerator, Range Hood, Laminate Flooring
- Dining Room Size: 8.10x10.2
- Living Room: Sliding Gls Dr, Wood
- Kitchen Size: 10.3x13.1
- Living Room Size: 20.4x11.6
- Laundry: Basement, Washer, Dryer
- Other Rooms: Master Bath, Office
- Estimated Basement Sq Ft: 382
- Estimated Main Sq Ft: 506
- Estimated Upper Sq Ft: 550
- Has Basement: Partial, Partly Finished
- Basement YN: Yes
- Bathrooms Upper: 1.75
- Dining Room Level: m
- Family Room Level: b
- Interior Special Features: Garg Dr Opener, Smoke Detector
- Kitchen Level: m
- Living Room Level: m
- Mstr Bdrm Level: u
- Mstr Bdrm Size: 11.11x13
- Other Rm Size1: Bonus rm 102.9.10 (b)
- Other Rm Size2: Crawl space 20x20
- Sq Ft Above Ground: 1401-1600
- Total Bathrooms: 2
- Estimated Total Finished Sq Ft: 1438
Exterior Features
- Construction: Frame
- Exterior Featur: Vinyl Siding, Covered Patio, Gutters
- Roof: Asphalt
- Street Road: Paved, City Maintained, Sidewalk
- Waterfront: None
Garage/Parking
- Garage Capacity: 1
- Garage Type: Attached
Utilities
- Water Heater: Gas, 40 Gal+
- Heating Cooling: Gas Forced Air, Central Air
- Utilities: City Water, City Sewer, Natural Gas, Electricity
Lot Info
- Landscaping: Auto Sprinkler, Chain Fence, Established Yrd
- Lot Size: 8470
- Parcel #: R253218454
Building Info
- Year Built: 1965
Tax Info
- Year: 2022
- Taxes: 3701
Ownership History
Purchase Details
Purchase Details
Home Financials for this Owner
Home Financials are based on the most recent Mortgage that was taken out on this home.Purchase Details
Similar Homes in Omaha, NE
Home Values in the Area
Average Home Value in this Area
Purchase History
| Date | Type | Sale Price | Title Company |
|---|---|---|---|
| Quit Claim Deed | -- | None Listed On Document | |
| Warranty Deed | $132,000 | Dri Title & Escrow | |
| Warranty Deed | $119,500 | -- |
Mortgage History
| Date | Status | Loan Amount | Loan Type |
|---|---|---|---|
| Previous Owner | $99,000 | New Conventional | |
| Previous Owner | $34,233 | Stand Alone Second |
Property History
| Date | Event | Price | Change | Sq Ft Price |
|---|---|---|---|---|
| 10/20/2023 10/20/23 | Sold | $248,000 | -0.8% | $172 / Sq Ft |
| 09/28/2023 09/28/23 | Pending | -- | -- | -- |
| 09/27/2023 09/27/23 | Price Changed | $249,900 | 0.0% | $174 / Sq Ft |
| 09/27/2023 09/27/23 | For Sale | $249,900 | -3.8% | $174 / Sq Ft |
| 09/24/2023 09/24/23 | Pending | -- | -- | -- |
| 09/12/2023 09/12/23 | For Sale | $259,900 | +96.9% | $181 / Sq Ft |
| 03/31/2016 03/31/16 | Sold | $132,000 | -2.1% | $92 / Sq Ft |
| 02/25/2016 02/25/16 | Pending | -- | -- | -- |
| 01/05/2016 01/05/16 | For Sale | $134,900 | -- | $94 / Sq Ft |
Tax History Compared to Growth
Tax History
| Year | Tax Paid | Tax Assessment Tax Assessment Total Assessment is a certain percentage of the fair market value that is determined by local assessors to be the total taxable value of land and additions on the property. | Land | Improvement |
|---|---|---|---|---|
| 2023 | $3,486 | $175,100 | $20,800 | $154,300 |
| 2022 | $3,701 | $175,100 | $20,800 | $154,300 |
| 2021 | $3,120 | $148,400 | $20,800 | $127,600 |
| 2020 | $3,146 | $148,400 | $20,800 | $127,600 |
| 2019 | $2,773 | $130,400 | $20,800 | $109,600 |
| 2018 | $2,812 | $130,400 | $20,800 | $109,600 |
| 2017 | $2,439 | $114,900 | $20,800 | $94,100 |
| 2016 | $2,702 | $127,200 | $7,800 | $119,400 |
| 2015 | $2,579 | $118,900 | $7,300 | $111,600 |
| 2014 | $2,579 | $118,900 | $7,300 | $111,600 |
Agents Affiliated with this Home
-
Robert Dover
R
Seller's Agent in 2023
Robert Dover
COLDWELL BANKER DOVER
1 in this area
4 Total Sales
-
N
Buyer's Agent in 2023
Non Member
NORFOLK BOARD OF REALTORS
-
Ethan Brown

Seller's Agent in 2016
Ethan Brown
Better Homes and Gardens R.E.
(402) 215-1100
320 Total Sales
-
Karen Jennings

Buyer's Agent in 2016
Karen Jennings
BHHS Ambassador Real Estate
(402) 290-6296
2 in this area
534 Total Sales
Map
Source: Norfolk Board of REALTORS®
MLS Number: 230556
APN: 3218-4542-25
- 12641 Westwood Ln
- 3523 S 127th Ave
- 12529 C St
- 12317 A St
- 12328 C St
- 3513 S 122nd St
- 3207 S 121st St
- 13416 Grover St
- 13447 Westwood Ln
- 3129 S 118th St
- 3117 S 117th St
- 13612 Westwood Ln
- 13605 Grover St
- 2907 S 137th St
- 12619 Shirley St
- 13620 Wright St
- 13214 Marinda Cir
- 2255 S 133rd Ave
- 22212 Stanford St
- 2318 S 119th Plaza
