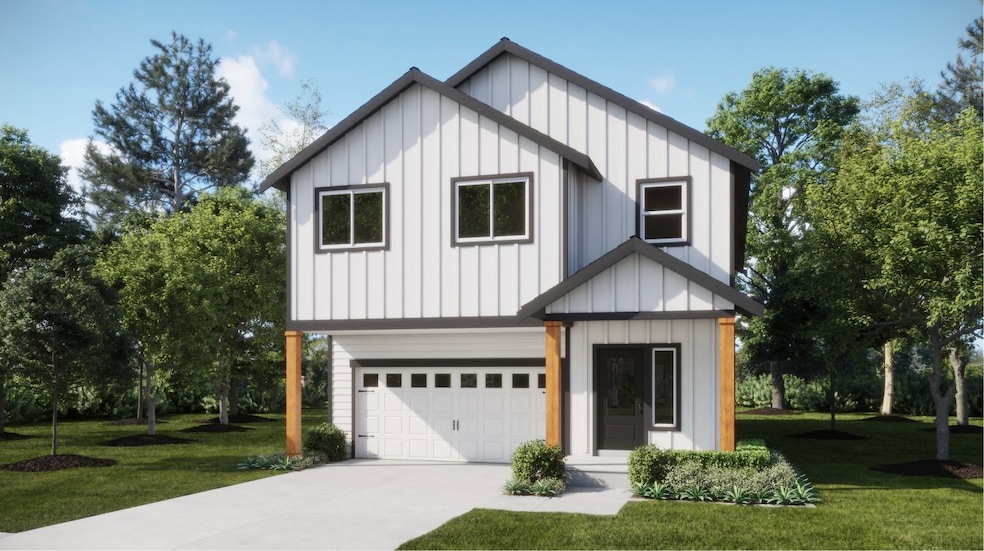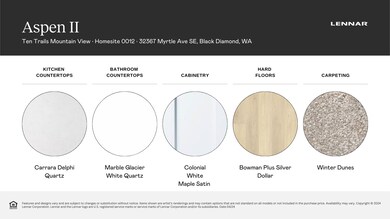
$774,950
- 4 Beds
- 3 Baths
- 2,765 Sq Ft
- 32367 Myrtle Ave SE
- Black Diamond, WA
Welcome to the Aspen II on homesite #30 at Ten Trails Mountain View, a Lennar community. Live at Ten Trails to enjoy an active lifestyle with trails and parks, plus future conveniences like dining, shopping, and entertainment close to home. Discover open-concept living with the great room, kitchen, and dining area, plus a separate den and a back patio for outdoor enjoyment. Upstairs hosts a loft
Paul Foster Lennar Sales Corp.

