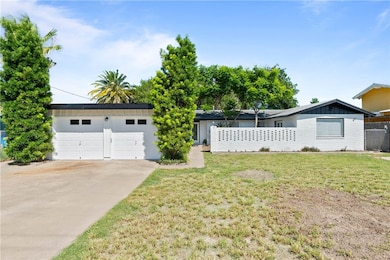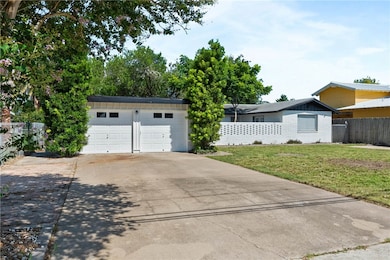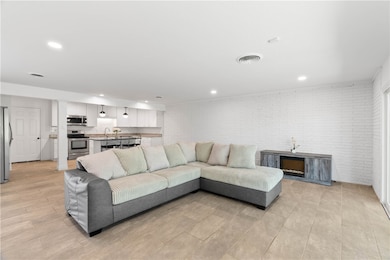
3237 Jamaica Dr Corpus Christi, TX 78418
Flour Bluff NeighborhoodEstimated payment $3,161/month
Highlights
- Water Views
- RV Access or Parking
- Canal Access
- Flour Bluff Elementary School Rated A-
- Open Floorplan
- Property fronts a channel
About This Home
Welcome to this remarkable 4-sided brick home, transformed and remodeled with every room being enhanced. Be greeted by a semi-private front courtyard leading to a beautiful front door. Where you'll now discover 4 spacious bedrooms and an expansive open floor plan. The kitchen is a chef's dream with granite countertops, an island/breakfast bar combo, stainless steel appliances, a touchless water faucet, plenty of cabinet space, and a convenient walk-in pantry. Retreat to the spacious master suite, complete with a huge walk-in closet for ample storage. It is further complimented with 2 nicely done updated bathrooms. Throughout the home, enjoy low maintenance tile flooring, fresh interior and exterior paint, recessed lighting, recently installed patio doors that illuminate the space, Outside, find separate parking for RV or boat enthusiasts. Relax or entertain in the shady backyard shaded by mature trees, all situated on a tranquil waterfront canal lot. Located in the sought-after Flour Bluff School district, enjoy easy access to excellent fishing spots, local restaurants, shops, and just minutes from CC NAS Military base.
Home Details
Home Type
- Single Family
Est. Annual Taxes
- $7,070
Year Built
- Built in 1963
Lot Details
- 0.3 Acre Lot
- Lot Dimensions are 73x183x182x73
- Property fronts a channel
- Private Entrance
- Wood Fence
- Chain Link Fence
- Interior Lot
HOA Fees
- $24 Monthly HOA Fees
Parking
- 2 Car Attached Garage
- RV Access or Parking
Home Design
- Traditional Architecture
- Brick Exterior Construction
- Slab Foundation
- Shingle Roof
Interior Spaces
- 1,981 Sq Ft Home
- 1-Story Property
- Open Floorplan
- Ceiling Fan
- Ceramic Tile Flooring
- Water Views
- Fire and Smoke Detector
- Washer and Dryer Hookup
Kitchen
- Breakfast Bar
- Gas Oven or Range
- Microwave
- Dishwasher
- Kitchen Island
- Disposal
Bedrooms and Bathrooms
- 4 Bedrooms
- Split Bedroom Floorplan
- 2 Full Bathrooms
Outdoor Features
- Canal Access
- Deck
- Open Patio
Schools
- Flour Bluff Elementary And Middle School
- Flour Bluff High School
Utilities
- Central Heating and Cooling System
- Underground Utilities
- Overhead Utilities
- Cable TV Available
Community Details
- Tropic Isles Subdivision
Listing and Financial Details
- Legal Lot and Block 31 / 9
Map
Home Values in the Area
Average Home Value in this Area
Tax History
| Year | Tax Paid | Tax Assessment Tax Assessment Total Assessment is a certain percentage of the fair market value that is determined by local assessors to be the total taxable value of land and additions on the property. | Land | Improvement |
|---|---|---|---|---|
| 2024 | $7,070 | $351,383 | $0 | $0 |
| 2023 | $5,081 | $319,439 | $0 | $0 |
| 2022 | $7,225 | $313,404 | $119,931 | $193,473 |
| 2021 | $6,480 | $263,999 | $79,777 | $184,222 |
| 2020 | $5,937 | $242,226 | $79,777 | $162,449 |
| 2019 | $6,200 | $247,134 | $79,777 | $167,357 |
| 2018 | $5,973 | $241,855 | $79,777 | $162,078 |
| 2017 | $5,015 | $203,282 | $79,777 | $123,505 |
| 2016 | $6,921 | $280,524 | $99,655 | $180,869 |
| 2015 | $5,480 | $222,030 | $41,744 | $180,286 |
| 2014 | $5,480 | $218,819 | $77,789 | $141,030 |
Property History
| Date | Event | Price | Change | Sq Ft Price |
|---|---|---|---|---|
| 07/14/2025 07/14/25 | For Sale | $460,000 | +31.5% | $232 / Sq Ft |
| 11/15/2024 11/15/24 | Sold | -- | -- | -- |
| 11/02/2024 11/02/24 | Pending | -- | -- | -- |
| 09/19/2024 09/19/24 | Price Changed | $349,900 | -6.7% | $177 / Sq Ft |
| 07/17/2024 07/17/24 | Price Changed | $374,900 | -3.8% | $189 / Sq Ft |
| 06/17/2024 06/17/24 | Price Changed | $389,900 | -2.5% | $197 / Sq Ft |
| 05/15/2024 05/15/24 | For Sale | $399,900 | +42.9% | $202 / Sq Ft |
| 08/21/2017 08/21/17 | Sold | -- | -- | -- |
| 07/22/2017 07/22/17 | Pending | -- | -- | -- |
| 05/27/2017 05/27/17 | For Sale | $279,900 | -- | $141 / Sq Ft |
Purchase History
| Date | Type | Sale Price | Title Company |
|---|---|---|---|
| Warranty Deed | -- | San Jacinto Title | |
| Warranty Deed | -- | San Jacinto Title | |
| Vendors Lien | -- | First Title Company | |
| Vendors Lien | -- | First Title Company |
Mortgage History
| Date | Status | Loan Amount | Loan Type |
|---|---|---|---|
| Previous Owner | $252,471 | FHA | |
| Previous Owner | $255,192 | FHA | |
| Previous Owner | $165,800 | Future Advance Clause Open End Mortgage |
Similar Homes in Corpus Christi, TX
Source: South Texas MLS
MLS Number: 461884
APN: 200044473
- 3225 Jamaica Dr
- 3201 Jamaica Dr
- 3325 Jamaica Dr
- 3338 Bali Dr
- 418 Polaris Place
- 3146 Mill Brook Dr
- 3237 Bimini Dr
- 433 Pleiades Place
- 3242 Catcay Dr
- 454 Cartagena Dr
- 430 Antares Dr
- 3346 Samoa Dr
- 3222 Laguna Shores Rd
- 3218 Seafoam Dr
- 3034 Saint Eustatius Way
- 494 Caribbean Dr
- 3410 Laguna Shores Rd
- 3218 Coral Reef Dr
- 3401 Laguna Shores Rd
- 3322 Maui Dr
- 3044 Jamaica Dr
- 2710 Ransom Island Dr
- 711 Glenoak Dr
- 2445 Laguna Shores Rd
- 2924 Saint Joseph St Unit B
- 921 Saint Christopher St
- 913 Strom Rd
- 1125 Selkirk Dr
- 2034 Sunnycrest St
- 2037 Crestmont St
- 1702 Elm View Dr
- 938 E Lakeside Dr
- 1010 Behmann St
- 942 Weaver St Unit 32
- 525 Military Dr
- 929 Quetzal St Unit 3
- 957 Bramling Cir
- 426 Carleta St
- 418 Carleta St Unit 2
- 9350 S Padre






