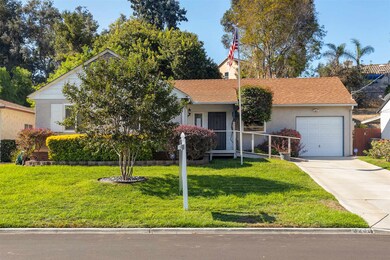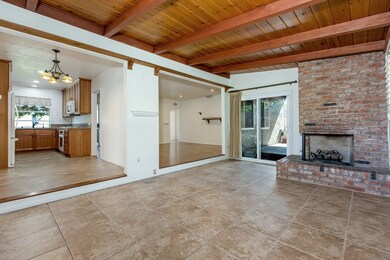
3238 Par Dr La Mesa, CA 91941
Highlights
- Craftsman Architecture
- Granite Countertops
- Beamed Ceilings
- Wood Flooring
- Covered patio or porch
- 1 Car Attached Garage
About This Home
As of October 2020Sellers attention to detail & pride of ownership shows with this turn key 3/1 bath home located in a wonderful family neighborhood. Family room addition with fire place and beam ceilings, textured walls, newer vinyl windows, kitchen remodel 2011 with granite counter tops, gas stove, kitchen aid appliances, & can lighting. Newer Central A/C & Heat. Tons of storage in garage overhead area. ADA grab bars and ramp installed. Patio off of Family room for BBQ. Very large 8,200 lot with plenty of room.
Last Agent to Sell the Property
Melvin Burgess
Coldwell Banker Realty License #01874411 Listed on: 09/09/2020

Home Details
Home Type
- Single Family
Est. Annual Taxes
- $7,537
Year Built
- Built in 1952 | Remodeled
Lot Details
- 8,200 Sq Ft Lot
- Kennel
- Property is Fully Fenced
- Wood Fence
- Level Lot
- Front and Back Yard Sprinklers
- Sprinklers on Timer
- Property is zoned R-1:SINGLE
Parking
- 1 Car Attached Garage
- Single Garage Door
- Driveway
Home Design
- Craftsman Architecture
- Additions or Alterations
- Composition Roof
- Stucco Exterior
Interior Spaces
- 1,380 Sq Ft Home
- 1-Story Property
- Beamed Ceilings
- Ceiling Fan
- Awning
- Family Room with Fireplace
- Living Room
- Dining Area
- Security System Leased
Kitchen
- Gas Cooktop
- <<microwave>>
- Dishwasher
- Granite Countertops
- Disposal
Flooring
- Wood
- Linoleum
- Tile
Bedrooms and Bathrooms
- 3 Bedrooms
- 1 Full Bathroom
- Bathtub
- Shower Only
Laundry
- Laundry in Garage
- Dryer
- Washer
Attic
- Attic Fan
- Pull Down Stairs to Attic
Accessible Home Design
- Grab Bar In Bathroom
- Disabled Access
- Ramp on the main level
Outdoor Features
- Covered patio or porch
Utilities
- Cooling System Powered By Gas
- Natural Gas Connected
- Separate Water Meter
- Gas Water Heater
Listing and Financial Details
- Assessor Parcel Number 503-173-04-00
Ownership History
Purchase Details
Home Financials for this Owner
Home Financials are based on the most recent Mortgage that was taken out on this home.Purchase Details
Purchase Details
Similar Homes in the area
Home Values in the Area
Average Home Value in this Area
Purchase History
| Date | Type | Sale Price | Title Company |
|---|---|---|---|
| Grant Deed | $560,000 | First American Title Ins Co | |
| Interfamily Deed Transfer | -- | None Available | |
| Interfamily Deed Transfer | -- | -- |
Mortgage History
| Date | Status | Loan Amount | Loan Type |
|---|---|---|---|
| Open | $73,000 | New Conventional | |
| Closed | $585,613 | VA | |
| Closed | $580,160 | VA | |
| Previous Owner | $250,000 | Future Advance Clause Open End Mortgage | |
| Previous Owner | $200,000 | Credit Line Revolving | |
| Previous Owner | $200,000 | Credit Line Revolving | |
| Previous Owner | $140,000 | Credit Line Revolving |
Property History
| Date | Event | Price | Change | Sq Ft Price |
|---|---|---|---|---|
| 06/11/2025 06/11/25 | For Sale | $749,000 | +33.8% | $573 / Sq Ft |
| 10/28/2020 10/28/20 | Sold | $560,000 | +4.7% | $406 / Sq Ft |
| 09/28/2020 09/28/20 | Pending | -- | -- | -- |
| 09/09/2020 09/09/20 | For Sale | $535,000 | -- | $388 / Sq Ft |
Tax History Compared to Growth
Tax History
| Year | Tax Paid | Tax Assessment Tax Assessment Total Assessment is a certain percentage of the fair market value that is determined by local assessors to be the total taxable value of land and additions on the property. | Land | Improvement |
|---|---|---|---|---|
| 2024 | $7,537 | $594,274 | $183,561 | $410,713 |
| 2023 | $7,306 | $582,622 | $179,962 | $402,660 |
| 2022 | $7,279 | $571,199 | $176,434 | $394,765 |
| 2021 | $7,203 | $560,000 | $172,975 | $387,025 |
| 2020 | $546 | $58,038 | $17,927 | $40,111 |
| 2019 | $536 | $56,901 | $17,576 | $39,325 |
| 2018 | $486 | $55,786 | $17,232 | $38,554 |
| 2017 | $441 | $54,694 | $16,895 | $37,799 |
| 2016 | $408 | $53,622 | $16,564 | $37,058 |
| 2015 | $401 | $52,818 | $16,316 | $36,502 |
| 2014 | $462 | $51,784 | $15,997 | $35,787 |
Agents Affiliated with this Home
-
Delcie Pecoraro

Seller's Agent in 2025
Delcie Pecoraro
Real Broker
(619) 791-3136
1 in this area
30 Total Sales
-
M
Seller's Agent in 2020
Melvin Burgess
Coldwell Banker Realty
-
Emily Olanoff

Seller Co-Listing Agent in 2020
Emily Olanoff
Coldwell Banker Realty
(858) 344-0267
1 in this area
33 Total Sales
-
Gregg Phillipson

Buyer's Agent in 2020
Gregg Phillipson
Keller Williams Realty
(619) 507-3166
15 in this area
488 Total Sales
-
Ronda Hopper

Buyer Co-Listing Agent in 2020
Ronda Hopper
Keller Williams Realty
(619) 302-3119
5 in this area
110 Total Sales
Map
Source: San Diego MLS
MLS Number: 200043913
APN: 503-173-04
- 3251 Fairway Dr
- 8621 Golf Dr
- 3443 Trophy Dr
- 3564 Foursome Dr
- 8975 Lamar St
- 8980 Lamar St Unit 6
- 3580 Trophy Dr
- 8381 Tahoe St
- 8941 Switzer Dr
- 3221 Bancroft Dr Unit 25
- 3221 Bancroft Dr
- 3221 Bancroft Dr Unit 24
- 8547 Vista Azul
- 8587 Vista Azul
- 8564 Vista Azul
- 3507 Sequoia St
- 8383 Yellowstone St
- 2515 Sweetwater Rd Unit 34
- 2515 Sweetwater Rd Unit 42
- 8271 Lincoln St






