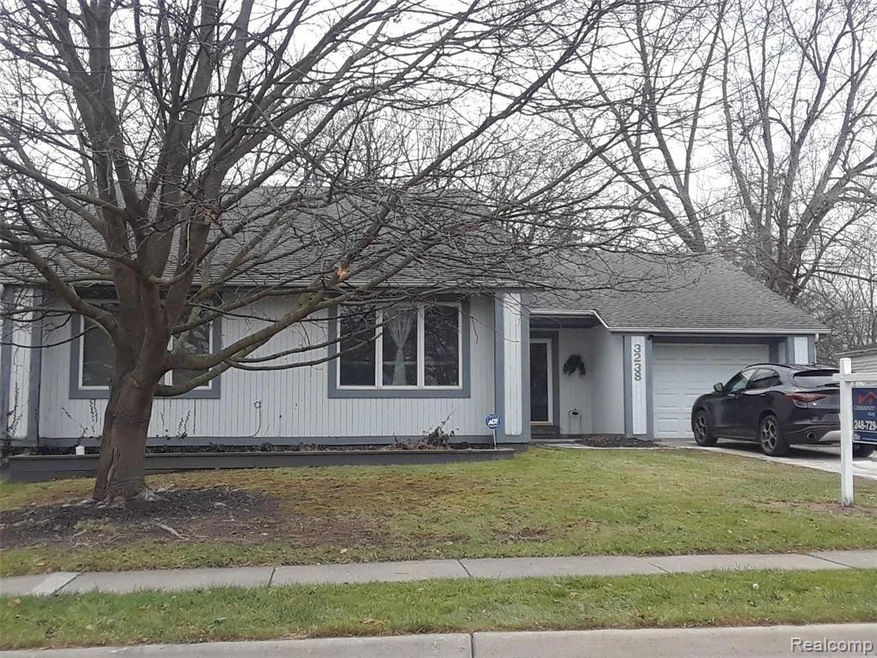
$340,000
- 3 Beds
- 1.5 Baths
- 1,754 Sq Ft
- 2905 Marshall St
- Ann Arbor, MI
Adorable Ann Arbor Ranch! This well-maintained 3-bedroom, 1.5-bath ranch features beautiful wood floors, fresh paint, and updated mechanicals for peace of mind. The basement offers extra living space with an egress window—ideal for a home office, rec room, or guest area. Located near parks, schools, and shopping in a convenient Ann Arbor location. Move-in ready!
Carin Tapia Howard Hanna Real Estate Services-Adrian
