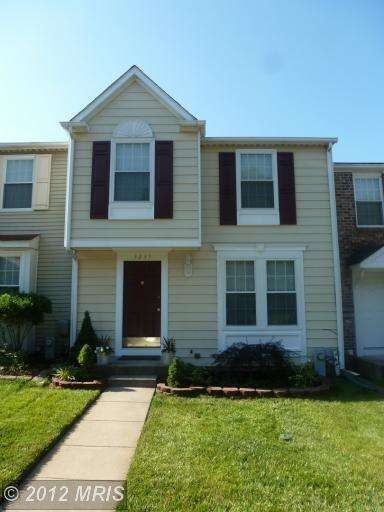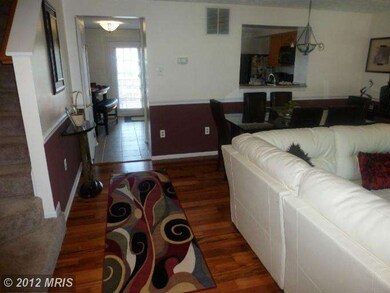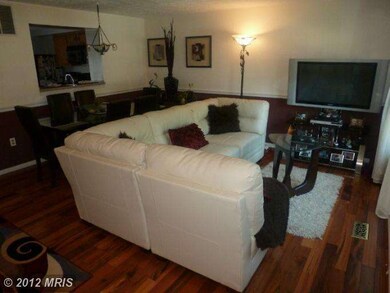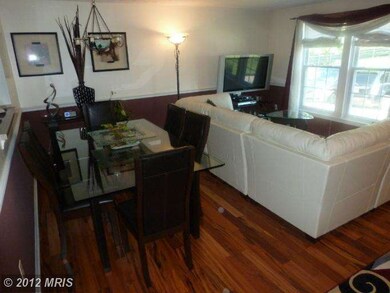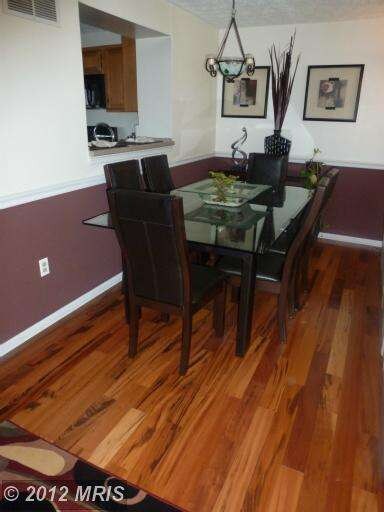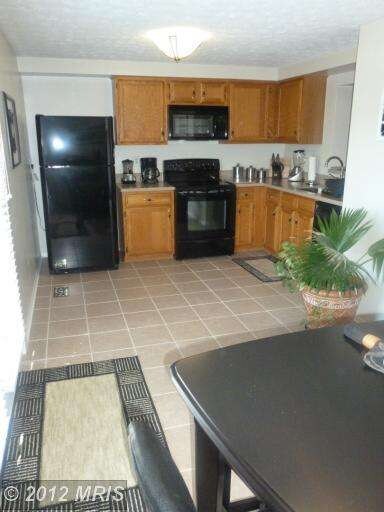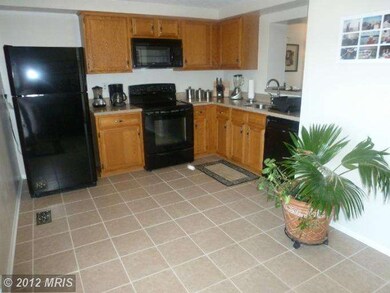
3239 Uniontown Way Abingdon, MD 21009
Constant Friendship NeighborhoodHighlights
- Deck
- Traditional Architecture
- Wood Flooring
- Traditional Floor Plan
- Cathedral Ceiling
- Attic
About This Home
As of January 2021Beautiful 3BR, 2.5BA townhome w/new exotic hardwood in LR and MBR. Large eat-in kitchen w/ Updated ceramic tile, countertops and appliances. French doors open out to newly refinished deck. All bedrooms have vaulted ceilings. Hall BA has new ceramic tile w/accent tiles. LL has new carpet, updated full BA, and French doors to walkout onto lower deck. MUST SEE!
Last Agent to Sell the Property
Sharon Robson
Long & Foster Real Estate, Inc. License #MRIS:3018106 Listed on: 06/29/2012
Townhouse Details
Home Type
- Townhome
Est. Annual Taxes
- $1,939
Year Built
- Built in 1987
Lot Details
- 2,004 Sq Ft Lot
- Two or More Common Walls
- Property is in very good condition
HOA Fees
- $48 Monthly HOA Fees
Parking
- On-Street Parking
Home Design
- Traditional Architecture
- Asphalt Roof
- Vinyl Siding
Interior Spaces
- 1,160 Sq Ft Home
- Property has 3 Levels
- Traditional Floor Plan
- Chair Railings
- Cathedral Ceiling
- Double Pane Windows
- Window Treatments
- French Doors
- Sliding Doors
- Family Room
- Combination Dining and Living Room
- Storage Room
- Wood Flooring
- Attic
Kitchen
- Eat-In Country Kitchen
- Electric Oven or Range
- Range Hood
- <<microwave>>
- Dishwasher
- Disposal
Bedrooms and Bathrooms
- 3 Bedrooms
- En-Suite Primary Bedroom
- 2.5 Bathrooms
Laundry
- Laundry Room
- Dryer
- Washer
Finished Basement
- Walk-Out Basement
- Basement Fills Entire Space Under The House
- Rear Basement Entry
- Sump Pump
Outdoor Features
- Deck
Utilities
- Central Air
- Heat Pump System
- Vented Exhaust Fan
- Electric Water Heater
- Cable TV Available
Listing and Financial Details
- Tax Lot 542
- Assessor Parcel Number 1301197355
Ownership History
Purchase Details
Home Financials for this Owner
Home Financials are based on the most recent Mortgage that was taken out on this home.Purchase Details
Home Financials for this Owner
Home Financials are based on the most recent Mortgage that was taken out on this home.Purchase Details
Home Financials for this Owner
Home Financials are based on the most recent Mortgage that was taken out on this home.Purchase Details
Purchase Details
Home Financials for this Owner
Home Financials are based on the most recent Mortgage that was taken out on this home.Similar Homes in Abingdon, MD
Home Values in the Area
Average Home Value in this Area
Purchase History
| Date | Type | Sale Price | Title Company |
|---|---|---|---|
| Deed | $222,000 | Secu Title Services | |
| Deed | $200,000 | Key Title Inc | |
| Deed | $215,900 | Real State Title & Escrow Ll | |
| Deed | $88,000 | -- | |
| Deed | $75,700 | -- |
Mortgage History
| Date | Status | Loan Amount | Loan Type |
|---|---|---|---|
| Open | $20,000 | Credit Line Revolving | |
| Open | $217,979 | Credit Line Revolving | |
| Previous Owner | $190,000 | New Conventional | |
| Previous Owner | $215,900 | VA | |
| Previous Owner | $40,000 | Credit Line Revolving | |
| Previous Owner | $69,234 | No Value Available | |
| Closed | -- | No Value Available |
Property History
| Date | Event | Price | Change | Sq Ft Price |
|---|---|---|---|---|
| 01/28/2021 01/28/21 | Sold | $222,000 | 0.0% | $139 / Sq Ft |
| 12/01/2020 12/01/20 | Price Changed | $222,000 | +0.9% | $139 / Sq Ft |
| 11/30/2020 11/30/20 | Pending | -- | -- | -- |
| 11/19/2020 11/19/20 | For Sale | $220,000 | +10.0% | $138 / Sq Ft |
| 08/25/2016 08/25/16 | Sold | $200,000 | -2.4% | $172 / Sq Ft |
| 07/16/2016 07/16/16 | Pending | -- | -- | -- |
| 06/01/2016 06/01/16 | Price Changed | $205,000 | -2.4% | $177 / Sq Ft |
| 05/16/2016 05/16/16 | For Sale | $210,000 | -2.7% | $181 / Sq Ft |
| 02/01/2013 02/01/13 | Sold | $215,900 | -0.5% | $186 / Sq Ft |
| 12/06/2012 12/06/12 | Pending | -- | -- | -- |
| 12/06/2012 12/06/12 | Price Changed | $216,900 | +0.9% | $187 / Sq Ft |
| 09/07/2012 09/07/12 | Price Changed | $214,900 | -2.3% | $185 / Sq Ft |
| 06/29/2012 06/29/12 | For Sale | $220,000 | -- | $190 / Sq Ft |
Tax History Compared to Growth
Tax History
| Year | Tax Paid | Tax Assessment Tax Assessment Total Assessment is a certain percentage of the fair market value that is determined by local assessors to be the total taxable value of land and additions on the property. | Land | Improvement |
|---|---|---|---|---|
| 2024 | $2,349 | $215,500 | $0 | $0 |
| 2023 | $2,191 | $201,000 | $58,000 | $143,000 |
| 2022 | $2,136 | $195,967 | $0 | $0 |
| 2021 | $4,312 | $190,933 | $0 | $0 |
| 2020 | $2,145 | $185,900 | $58,000 | $127,900 |
| 2019 | $2,001 | $173,367 | $0 | $0 |
| 2018 | $1,856 | $160,833 | $0 | $0 |
| 2017 | $1,686 | $148,300 | $0 | $0 |
| 2016 | -- | $147,467 | $0 | $0 |
| 2015 | $1,842 | $146,633 | $0 | $0 |
| 2014 | $1,842 | $145,800 | $0 | $0 |
Agents Affiliated with this Home
-
Jamie Rassi

Seller's Agent in 2021
Jamie Rassi
Cummings & Co Realtors
(410) 652-6997
7 in this area
218 Total Sales
-
Tina Heidrick

Buyer's Agent in 2021
Tina Heidrick
Cummings & Co Realtors
(443) 858-1743
2 in this area
28 Total Sales
-
Darin D'Onofrio

Seller's Agent in 2016
Darin D'Onofrio
Cummings & Co Realtors
(443) 807-9448
1 in this area
58 Total Sales
-
S
Seller's Agent in 2013
Sharon Robson
Long & Foster
-
Justine Mangione

Seller Co-Listing Agent in 2013
Justine Mangione
Cummings & Co Realtors
(410) 274-1433
71 Total Sales
Map
Source: Bright MLS
MLS Number: 1004047756
APN: 01-197355
- 3308 Cheverly Ct
- 3318 Cheverly Ct
- 3301 Garrison Cir
- 242 Lodgecliffe Ct
- 305 Logan Ct
- 309 Overlea Place
- 312 Overlea Place
- 335 Overlea Place
- 3220 Trellis Ln
- 3146 Tipton Way
- 3293 Deale Place
- 3000 Tipton Way
- 3202 Lanham Dr
- 205 Crosse Pointe 1d Ct Unit 1D
- 3038 Tipton Way
- 3500 Thomas Pointe Ct Unit 2B
- 189 Ferring Ct
- 3627 Longridge Ct
- 3508 Back Pointe Ct Unit 3A
- 174 Glen View Terrace
