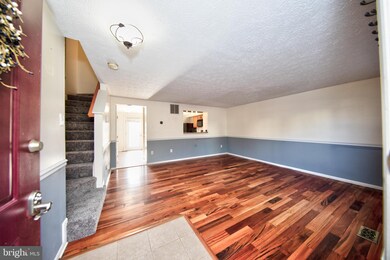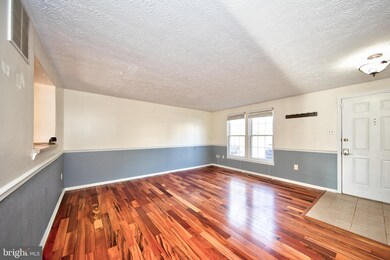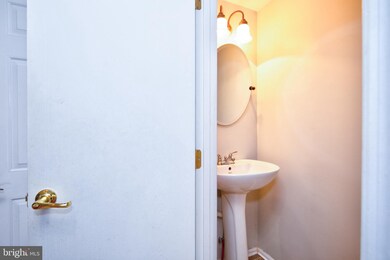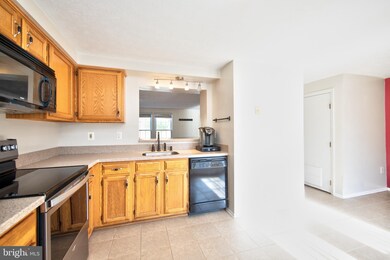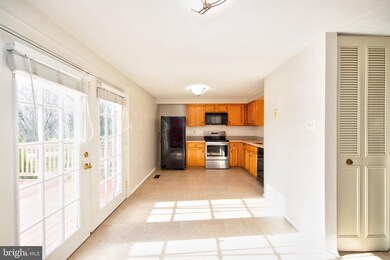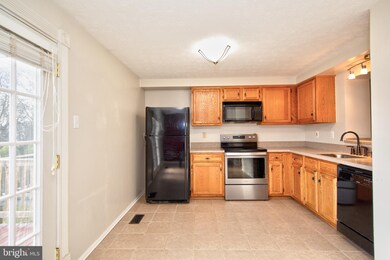
3239 Uniontown Way Abingdon, MD 21009
Constant Friendship NeighborhoodHighlights
- Open Floorplan
- Recreation Room
- Wood Flooring
- Colonial Architecture
- Cathedral Ceiling
- Garden View
About This Home
As of January 2021THIS CONSTANT FRIENDSHIP TOWN HOME IS PRICED RIGHT AND READY FOR QUICK OCCUPANCY* Featuring 3 bedrooms, 2 1/2 bathrooms & fully finished lower level*Main level includes a large living room with hardwood floors, spacious country kitchen & atrium doors leading to deck*3 upper level bedrooms all include vaulted ceilings & ceiling fans*Enjoy the fully finished lower level with recreation room, utility room, full bathroom & walkout to flat backyard*BRAND NEW CARPET THROUGH OUT, all appliances convey, 2 unassigned parking spaces & plenty of overflow parking available
Townhouse Details
Home Type
- Townhome
Est. Annual Taxes
- $2,000
Year Built
- Built in 1987
Lot Details
- 2,003 Sq Ft Lot
- Cul-De-Sac
- Landscaped
- Back and Front Yard
- Property is in excellent condition
HOA Fees
- $77 Monthly HOA Fees
Home Design
- Colonial Architecture
- Shingle Roof
- Vinyl Siding
Interior Spaces
- Property has 3 Levels
- Open Floorplan
- Chair Railings
- Cathedral Ceiling
- Ceiling Fan
- Recessed Lighting
- Double Pane Windows
- Window Treatments
- Window Screens
- Atrium Doors
- Living Room
- Combination Kitchen and Dining Room
- Recreation Room
- Garden Views
- Home Security System
- Attic
Kitchen
- Eat-In Country Kitchen
- Breakfast Area or Nook
- Electric Oven or Range
- <<builtInMicrowave>>
- Freezer
- Ice Maker
- Dishwasher
- Disposal
Flooring
- Wood
- Carpet
Bedrooms and Bathrooms
- 3 Bedrooms
- En-Suite Primary Bedroom
Laundry
- Laundry on lower level
- Electric Dryer
- Washer
Finished Basement
- Heated Basement
- Walk-Out Basement
- Basement Fills Entire Space Under The House
- Connecting Stairway
- Exterior Basement Entry
- Sump Pump
- Shelving
- Basement Windows
Parking
- On-Street Parking
- Unassigned Parking
Schools
- Abingdon Elementary School
- Edgewood Middle School
- Edgewood High School
Utilities
- Central Air
- Heat Pump System
- Electric Water Heater
- Phone Available
- Cable TV Available
Listing and Financial Details
- Tax Lot 542
- Assessor Parcel Number 1301197355
- $140 Front Foot Fee per year
Community Details
Overview
- Constant Friendship HOA
- Constant Friendship Subdivision, Move In Ready Floorplan
- Property Manager
- Planned Unit Development
Pet Policy
- Dogs and Cats Allowed
Security
- Storm Doors
Ownership History
Purchase Details
Home Financials for this Owner
Home Financials are based on the most recent Mortgage that was taken out on this home.Purchase Details
Home Financials for this Owner
Home Financials are based on the most recent Mortgage that was taken out on this home.Purchase Details
Home Financials for this Owner
Home Financials are based on the most recent Mortgage that was taken out on this home.Purchase Details
Purchase Details
Home Financials for this Owner
Home Financials are based on the most recent Mortgage that was taken out on this home.Similar Homes in Abingdon, MD
Home Values in the Area
Average Home Value in this Area
Purchase History
| Date | Type | Sale Price | Title Company |
|---|---|---|---|
| Deed | $222,000 | Secu Title Services | |
| Deed | $200,000 | Key Title Inc | |
| Deed | $215,900 | Real State Title & Escrow Ll | |
| Deed | $88,000 | -- | |
| Deed | $75,700 | -- |
Mortgage History
| Date | Status | Loan Amount | Loan Type |
|---|---|---|---|
| Open | $20,000 | Credit Line Revolving | |
| Open | $217,979 | Credit Line Revolving | |
| Previous Owner | $190,000 | New Conventional | |
| Previous Owner | $215,900 | VA | |
| Previous Owner | $40,000 | Credit Line Revolving | |
| Previous Owner | $69,234 | No Value Available | |
| Closed | -- | No Value Available |
Property History
| Date | Event | Price | Change | Sq Ft Price |
|---|---|---|---|---|
| 01/28/2021 01/28/21 | Sold | $222,000 | 0.0% | $139 / Sq Ft |
| 12/01/2020 12/01/20 | Price Changed | $222,000 | +0.9% | $139 / Sq Ft |
| 11/30/2020 11/30/20 | Pending | -- | -- | -- |
| 11/19/2020 11/19/20 | For Sale | $220,000 | +10.0% | $138 / Sq Ft |
| 08/25/2016 08/25/16 | Sold | $200,000 | -2.4% | $172 / Sq Ft |
| 07/16/2016 07/16/16 | Pending | -- | -- | -- |
| 06/01/2016 06/01/16 | Price Changed | $205,000 | -2.4% | $177 / Sq Ft |
| 05/16/2016 05/16/16 | For Sale | $210,000 | -2.7% | $181 / Sq Ft |
| 02/01/2013 02/01/13 | Sold | $215,900 | -0.5% | $186 / Sq Ft |
| 12/06/2012 12/06/12 | Pending | -- | -- | -- |
| 12/06/2012 12/06/12 | Price Changed | $216,900 | +0.9% | $187 / Sq Ft |
| 09/07/2012 09/07/12 | Price Changed | $214,900 | -2.3% | $185 / Sq Ft |
| 06/29/2012 06/29/12 | For Sale | $220,000 | -- | $190 / Sq Ft |
Tax History Compared to Growth
Tax History
| Year | Tax Paid | Tax Assessment Tax Assessment Total Assessment is a certain percentage of the fair market value that is determined by local assessors to be the total taxable value of land and additions on the property. | Land | Improvement |
|---|---|---|---|---|
| 2024 | $2,349 | $215,500 | $0 | $0 |
| 2023 | $2,191 | $201,000 | $58,000 | $143,000 |
| 2022 | $2,136 | $195,967 | $0 | $0 |
| 2021 | $4,312 | $190,933 | $0 | $0 |
| 2020 | $2,145 | $185,900 | $58,000 | $127,900 |
| 2019 | $2,001 | $173,367 | $0 | $0 |
| 2018 | $1,856 | $160,833 | $0 | $0 |
| 2017 | $1,686 | $148,300 | $0 | $0 |
| 2016 | -- | $147,467 | $0 | $0 |
| 2015 | $1,842 | $146,633 | $0 | $0 |
| 2014 | $1,842 | $145,800 | $0 | $0 |
Agents Affiliated with this Home
-
Jamie Rassi

Seller's Agent in 2021
Jamie Rassi
Cummings & Co Realtors
(410) 652-6997
7 in this area
218 Total Sales
-
Tina Heidrick

Buyer's Agent in 2021
Tina Heidrick
Cummings & Co Realtors
(443) 858-1743
2 in this area
28 Total Sales
-
Darin D'Onofrio

Seller's Agent in 2016
Darin D'Onofrio
Cummings & Co Realtors
(443) 807-9448
1 in this area
58 Total Sales
-
S
Seller's Agent in 2013
Sharon Robson
Long & Foster
-
Justine Mangione

Seller Co-Listing Agent in 2013
Justine Mangione
Cummings & Co Realtors
(410) 274-1433
71 Total Sales
Map
Source: Bright MLS
MLS Number: MDHR244762
APN: 01-197355
- 3308 Cheverly Ct
- 3318 Cheverly Ct
- 242 Lodgecliffe Ct
- 3301 Garrison Cir
- 305 Logan Ct
- 309 Overlea Place
- 312 Overlea Place
- 3220 Trellis Ln
- 335 Overlea Place
- 3146 Tipton Way
- 3293 Deale Place
- 3202 Lanham Dr
- 3000 Tipton Way
- 205 Crosse Pointe 1d Ct Unit 1D
- 3038 Tipton Way
- 3500 Thomas Pointe Ct Unit 2B
- 189 Ferring Ct
- 3627 Longridge Ct
- 3508 Back Pointe Ct Unit 3A
- 174 Glen View Terrace

