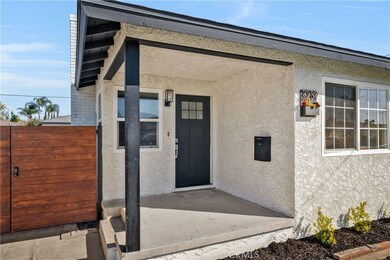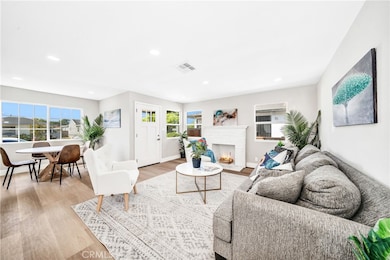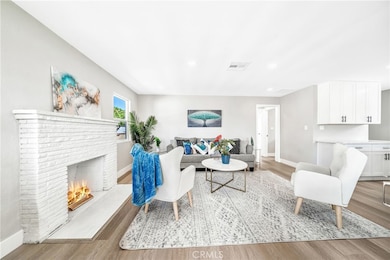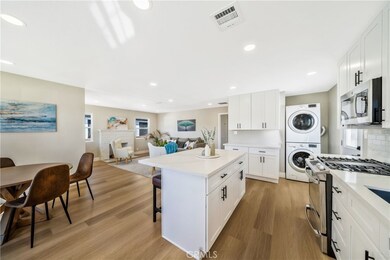
3239 W 111th St Inglewood, CA 90303
South Inglewood NeighborhoodHighlights
- Updated Kitchen
- Traditional Architecture
- No HOA
- Open Floorplan
- Quartz Countertops
- Neighborhood Views
About This Home
As of June 2025An unbeatable opportunity in the heart of the City of Champions! This fully remodeled 3-bedroom, 3-bathroom home + bonus room offers modern upgrades and a game-changing garage conversion, a spacious 475 Sq.Ft. studio with a kitchenette, full bathroom, recessed lighting, and epoxy flooring. Whether you need a guest suite, rental unit, creative workspace, or gym, this flexible space can still function as a garage if needed! Inside, you’ll find an open-concept kitchen with sleek stainless-steel appliances, soft-close cabinetry, and modern finishes. The home is thoughtfully updated with a Cool+ roof, A/C & furnace, waterproof LVP flooring, energy-efficient windows, and a Nest thermostat. The primary suite boasts a walk-in closet, en-suite bath, and sliding glass doors leading to an oversized backyard, perfect for entertaining or relaxing. The newly landscaped front and back yards, complete with new sprinklers, fresh sod, and modern hardscaping, create a low-maintenance retreat. Located just 8 blocks from SoFi Stadium, Intuit Dome, and The Kia Forum, you’ll be near top-tier dining, shopping, and entertainment. Bonus: This home qualifies for a $50,000 grant from City National Bank, and seller financing is available for up to $100,000! Schedule your private showing today!
Last Agent to Sell the Property
The Agency Brokerage Phone: 310-709-2352 License #02062068 Listed on: 03/02/2025

Co-Listed By
A. J. Allen Turman & Associates Brokerage Phone: 310-709-2352 License #02126367
Home Details
Home Type
- Single Family
Est. Annual Taxes
- $7,928
Year Built
- Built in 1951
Lot Details
- 6,012 Sq Ft Lot
- Density is up to 1 Unit/Acre
- Property is zoned INR2YY
Parking
- 2 Car Garage
- 4 Open Parking Spaces
- Parking Available
- Brick Driveway
Home Design
- Traditional Architecture
- Turnkey
Interior Spaces
- 1,975 Sq Ft Home
- 1-Story Property
- Open Floorplan
- Recessed Lighting
- Living Room with Fireplace
- Home Office
- Storage
- Laundry Room
- Laminate Flooring
- Neighborhood Views
Kitchen
- Updated Kitchen
- Breakfast Area or Nook
- Eat-In Kitchen
- Gas Range
- Quartz Countertops
- Self-Closing Drawers and Cabinet Doors
Bedrooms and Bathrooms
- 4 Main Level Bedrooms
- Remodeled Bathroom
- 4 Full Bathrooms
Home Security
- Carbon Monoxide Detectors
- Fire and Smoke Detector
Additional Features
- Urban Location
- Central Heating and Cooling System
Community Details
- No Home Owners Association
Listing and Financial Details
- Tax Lot 387
- Tax Tract Number 1631
- Assessor Parcel Number 4031011005
- Seller Considering Concessions
Ownership History
Purchase Details
Home Financials for this Owner
Home Financials are based on the most recent Mortgage that was taken out on this home.Purchase Details
Home Financials for this Owner
Home Financials are based on the most recent Mortgage that was taken out on this home.Similar Homes in Inglewood, CA
Home Values in the Area
Average Home Value in this Area
Purchase History
| Date | Type | Sale Price | Title Company |
|---|---|---|---|
| Grant Deed | $600,000 | Chicago Title Company | |
| Grant Deed | $350,000 | Title 365 |
Mortgage History
| Date | Status | Loan Amount | Loan Type |
|---|---|---|---|
| Closed | $658,980 | Construction | |
| Previous Owner | $343,660 | FHA |
Property History
| Date | Event | Price | Change | Sq Ft Price |
|---|---|---|---|---|
| 06/16/2025 06/16/25 | Sold | $975,000 | 0.0% | $494 / Sq Ft |
| 05/16/2025 05/16/25 | Pending | -- | -- | -- |
| 03/02/2025 03/02/25 | For Sale | $975,000 | -- | $494 / Sq Ft |
Tax History Compared to Growth
Tax History
| Year | Tax Paid | Tax Assessment Tax Assessment Total Assessment is a certain percentage of the fair market value that is determined by local assessors to be the total taxable value of land and additions on the property. | Land | Improvement |
|---|---|---|---|---|
| 2024 | $7,928 | $597,426 | $458,155 | $139,271 |
| 2023 | $8,192 | $585,713 | $449,172 | $136,541 |
| 2022 | $5,413 | $382,774 | $306,220 | $76,554 |
| 2021 | $5,360 | $375,269 | $300,216 | $75,053 |
| 2019 | $5,041 | $364,140 | $291,312 | $72,828 |
| 2018 | $4,954 | $357,000 | $285,600 | $71,400 |
| 2016 | $1,329 | $82,079 | $20,076 | $62,003 |
| 2015 | $1,315 | $80,847 | $19,775 | $61,072 |
| 2014 | $1,319 | $79,264 | $19,388 | $59,876 |
Agents Affiliated with this Home
-
Ivan Vargas

Seller's Agent in 2025
Ivan Vargas
The Agency
(310) 709-2352
1 in this area
19 Total Sales
-
Lisa Asseko

Seller Co-Listing Agent in 2025
Lisa Asseko
A. J. Allen Turman & Associates
(310) 754-9122
1 in this area
3 Total Sales
-
Linda Hernandez

Buyer's Agent in 2025
Linda Hernandez
eXp Realty of California, Inc.
(310) 977-9597
2 in this area
53 Total Sales
Map
Source: California Regional Multiple Listing Service (CRMLS)
MLS Number: OC25045492
APN: 4031-011-005
- 3202 W 111th St
- 3128 W 110th St
- 3337 W 111th Place
- 3317 W 112th St
- 3308 W 112th St
- 3421 W 113th St
- 10725 S 8th Ave
- 10619 Crenshaw Blvd
- 3659 W 110th St
- 3668 W 109th St
- 3662 W 108th St
- 11608 Lemoli Ave
- 2430 Van Wick St
- 10235 S 10th Ave
- 10219 England Ave
- 10525 S 5th Ave
- 3743 W 112th St
- 11703 Atkinson Ave
- 10401 S 7th Ave
- 2325 Van Wick St






