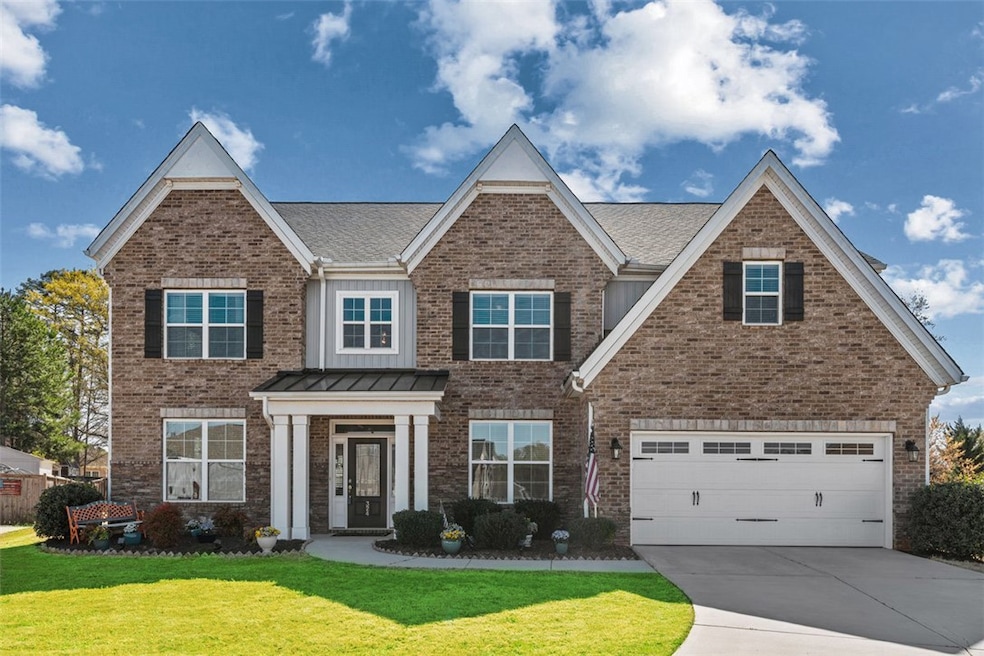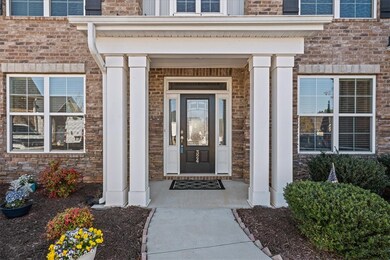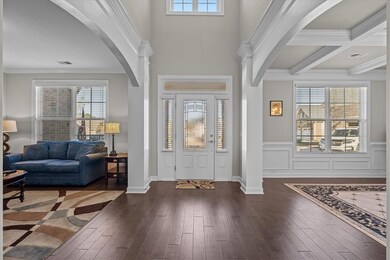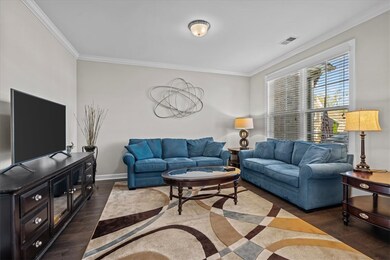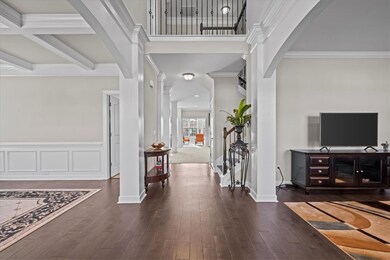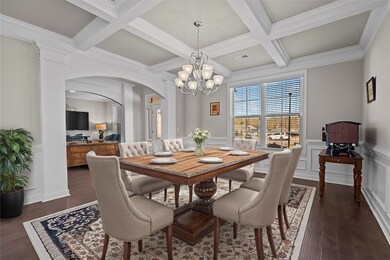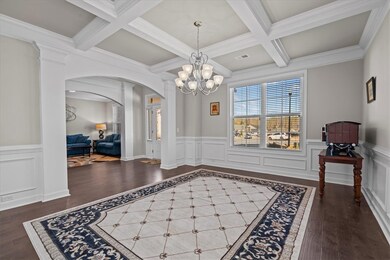
324 Crestgate Way Easley, SC 29642
Estimated payment $3,843/month
Highlights
- Sitting Area In Primary Bedroom
- Vaulted Ceiling
- Wood Flooring
- Forest Acres Elementary School Rated A-
- Traditional Architecture
- Fenced Yard
About This Home
Welcome to this Spacious & Elegant 5-Bedroom 4.5-Bathroom home with DUAL PRIMARY SUITES – Perfect for MULTI-GENERATIONAL LIVING! The two expansive primary suites are located on separate floors, one on the main level and one on the second floor! Thoughtful design and elegant finishes such as coffered ceilings, crown molding, and abundant natural light make this home truly special. Upon entering the home to the left is the formal dining room with coffered ceilings and to the right is a living room that could be also be used as office space if desired. Continue on into the home and you enter the kitchen and great room. The Gourmet Kitchen has granite countertops, stainless steel appliances, a large island, walk-in pantry and an attached breakfast room. With the open concept floor plan from here you naturally flow into the giant great room with gas fireplaceand the serene sunroom. The spacious main level primary suite has 2 closets and an ensuite bathroom with garden tub, walk-in shower, double sink vanity and ceramic tiled floor. Heading up stairs to the left are two good sized bedrooms connected with a JACK-AND-JILL Bathroom. On the opposite size is the massive primary suite with a private sitting area, two walk-in closets, dual vanities, large walk in shower with ceramic tiled flooring. Rounding out the upstairs is the 5th bedroom with attached bathroom and a FLEX room which could be a media room, playroom, home gym, office space --endless possibilities. All this situated on a FENCED BACKYARD in a CUL-DE-SAC located close to shopping and restaurants and just less than 10 miles to downtown Greenville. This rare 2 generous sized primary suite home offers the perfect combination of luxury, space, and convenience. Don’t miss this incredible opportunity—schedule your private tour today!
Home Details
Home Type
- Single Family
Est. Annual Taxes
- $1,916
Year Built
- Built in 2018
Lot Details
- Cul-De-Sac
- Fenced Yard
- Level Lot
- Landscaped with Trees
Parking
- 2 Car Attached Garage
- Driveway
Home Design
- Traditional Architecture
- Brick Exterior Construction
- Slab Foundation
- Vinyl Siding
Interior Spaces
- 4,807 Sq Ft Home
- 2-Story Property
- Tray Ceiling
- Smooth Ceilings
- Vaulted Ceiling
- Ceiling Fan
- Blinds
- Pull Down Stairs to Attic
Kitchen
- Dishwasher
- Disposal
Flooring
- Wood
- Carpet
- Laminate
- Ceramic Tile
Bedrooms and Bathrooms
- 5 Bedrooms
- Sitting Area In Primary Bedroom
- Main Floor Bedroom
- Bathroom on Main Level
- Dual Sinks
- Bathtub
- Separate Shower
Outdoor Features
- Patio
- Front Porch
Location
- Outside City Limits
Schools
- Forest Acres El Elementary School
- Richard H Gettys Middle School
- Easley High School
Utilities
- Cooling Available
- Central Heating
- Heating System Uses Gas
- Underground Utilities
Community Details
- Property has a Home Owners Association
- Association fees include street lights
- Crestgate Subdivision
Listing and Financial Details
- Assessor Parcel Number 5038-19-61-3520
Map
Home Values in the Area
Average Home Value in this Area
Tax History
| Year | Tax Paid | Tax Assessment Tax Assessment Total Assessment is a certain percentage of the fair market value that is determined by local assessors to be the total taxable value of land and additions on the property. | Land | Improvement |
|---|---|---|---|---|
| 2024 | $1,916 | $15,340 | $1,840 | $13,500 |
| 2023 | $1,916 | $15,340 | $1,840 | $13,500 |
| 2022 | $1,784 | $15,340 | $1,840 | $13,500 |
| 2021 | $1,760 | $15,340 | $1,840 | $13,500 |
| 2020 | $1,727 | $15,340 | $1,840 | $13,500 |
| 2019 | $1,741 | $15,340 | $1,840 | $13,500 |
| 2018 | $741 | $2,760 | $2,760 | $0 |
| 2017 | $0 | $0 | $0 | $0 |
Property History
| Date | Event | Price | Change | Sq Ft Price |
|---|---|---|---|---|
| 05/29/2025 05/29/25 | For Sale | $664,900 | 0.0% | $139 / Sq Ft |
| 05/29/2025 05/29/25 | Price Changed | $664,900 | -1.5% | $139 / Sq Ft |
| 05/19/2025 05/19/25 | Off Market | $675,000 | -- | -- |
| 03/27/2025 03/27/25 | For Sale | $675,000 | -- | $141 / Sq Ft |
Purchase History
| Date | Type | Sale Price | Title Company |
|---|---|---|---|
| Deed | $383,091 | None Available | |
| Deed | $46,000 | None Available | |
| Warranty Deed | $130,096 | -- |
Mortgage History
| Date | Status | Loan Amount | Loan Type |
|---|---|---|---|
| Open | $364,000 | New Conventional | |
| Closed | $363,936 | New Conventional | |
| Previous Owner | $50,000,000 | Construction | |
| Previous Owner | $1,100,000 | New Conventional |
Similar Homes in Easley, SC
Source: Western Upstate Multiple Listing Service
MLS Number: 20285504
APN: 5038-19-61-3520
- 103 Oakcreek Dr
- 310 Wildflower Rd
- 110 Creek Dr
- 00 Wildflower Rd
- 120 Plantation Dr
- 323 Wild Wing Way
- 604 Shefwood Dr
- 103 Greenleaf Ln
- 101 Deer Wood
- 137 Pin Oak Ct
- 0 Greenleaf Ln
- 203 Tulip Tree Ct
- 107 Four Lakes Dr
- 127 Ledgewood Way
- 133 Longwood Ln
- 101 Pin Oak Ct
- 120 Red Maple Cir
- 115 Red Maple Cir
- 108 Stratford Dr
- 129 Pin Oak Ct
- 133 Ledgewood Way
- 201 Worcester Ln
- 219 Andrea Cir
- 100 James Way
- 100 Buxton Ave
- 100 Hillandale Ct
- 102 Cardinal George Ct
- 107 Auston Woods Cir
- 130 Perry Bend Cir
- 201 Rolling Ridge Way
- 104 Glazed Springs Ct
- 225 Joes Ct
- 706 Pelzer Hwy
- 202 Walnut Hill Dr
- 103 Woodhill Dr Unit Downstairs apartment
- 105 Stewart Dr
- 121 Sligh Way
- 3 Vantage Way
- 504 S C St
