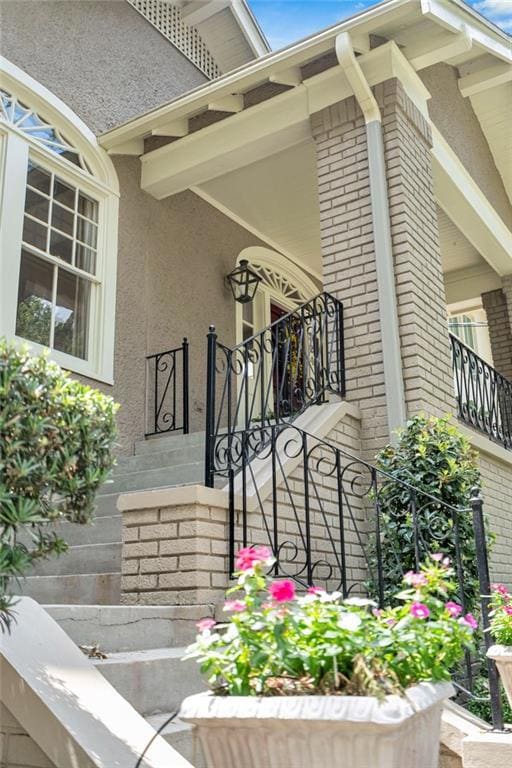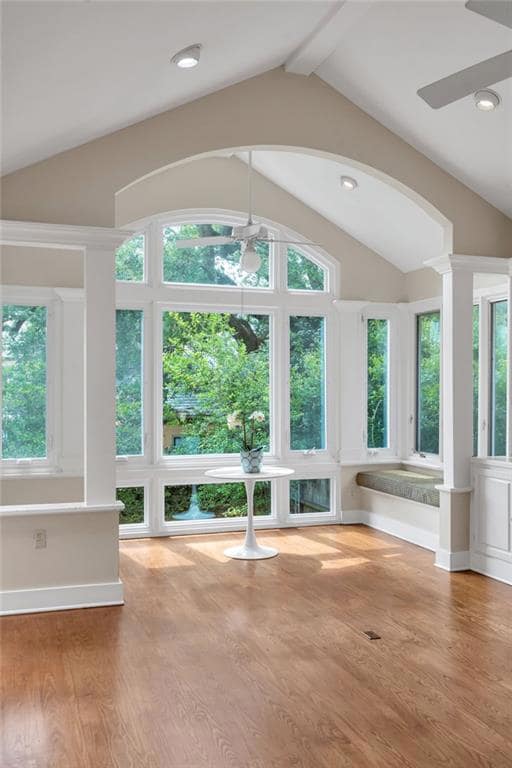
324 Fairway Dr New Orleans, LA 70124
Lakewood NeighborhoodEstimated payment $5,565/month
Highlights
- In Ground Pool
- Granite Countertops
- Central Heating and Cooling System
- Vaulted Ceiling
- Balcony
- Property is in very good condition
About This Home
Welcome to absolute charm located on the picturesque oak tree-lined street of Fairway, nestled in the heart of the highly desirable Country Club Gardens neighborhood.
The main level features 4 generously sized bedrooms and beautifully designed living spaces, including a gorgeous vaulted ceiling den that is flooded with natural light—creating a warm and welcoming atmosphere for relaxing or entertaining. The open layout offers ample space for both everyday living and special gatherings.
Downstairs, the fully finished basement level includes 3 additional bedrooms, a full bathroom, and a kitchenette, along with a separate side entrance. This lower level is versatile - with options for extended family, guests, or even as a potential income-producing rental unit.
Step outside to your backyard oasis, where a beautiful in-ground pool invites you to enjoy those sunny days in style lined with privacy landscaping, as well as an oversized carport providing ample off-street parking and storage for multiple vehicles.
Located in an X Flood Zone, this home offers peace of mind and convenience in one of the city’s most beloved neighborhoods, known for its quiet streets, stunning oaks, and close-knit community feel.
Home Details
Home Type
- Single Family
Est. Annual Taxes
- $7,379
Year Built
- Built in 1985
Lot Details
- Lot Dimensions are 50x120
- Property is in very good condition
HOA Fees
- $54 Monthly HOA Fees
Home Design
- Brick Exterior Construction
- Slab Foundation
- Shingle Roof
- Stucco Exterior
Interior Spaces
- 2,839 Sq Ft Home
- 2-Story Property
- Vaulted Ceiling
- Raised Basement
Kitchen
- <<OvenToken>>
- Cooktop<<rangeHoodToken>>
- <<microwave>>
- Dishwasher
- Granite Countertops
Bedrooms and Bathrooms
- 4 Bedrooms
- 3 Full Bathrooms
Laundry
- Dryer
- Washer
Parking
- 3 Parking Spaces
- Carport
Outdoor Features
- In Ground Pool
- Balcony
Additional Features
- Outside City Limits
- Central Heating and Cooling System
Community Details
- Optional Additional Fees
- Country Club Gardens Association
Listing and Financial Details
- Assessor Parcel Number 716500618
Map
Home Values in the Area
Average Home Value in this Area
Tax History
| Year | Tax Paid | Tax Assessment Tax Assessment Total Assessment is a certain percentage of the fair market value that is determined by local assessors to be the total taxable value of land and additions on the property. | Land | Improvement |
|---|---|---|---|---|
| 2025 | $7,379 | $62,750 | $21,000 | $41,750 |
| 2024 | $8,408 | $62,750 | $21,000 | $41,750 |
| 2023 | $7,155 | $59,750 | $18,000 | $41,750 |
| 2022 | $7,155 | $57,660 | $18,000 | $39,660 |
| 2021 | $7,619 | $59,750 | $18,000 | $41,750 |
| 2020 | $7,693 | $59,750 | $18,000 | $41,750 |
| 2019 | $7,538 | $56,750 | $15,000 | $41,750 |
| 2018 | $7,686 | $56,750 | $15,000 | $41,750 |
| 2017 | $7,324 | $56,750 | $15,000 | $41,750 |
| 2016 | $7,554 | $56,750 | $15,000 | $41,750 |
| 2015 | $7,051 | $54,400 | $9,600 | $44,800 |
| 2014 | -- | $54,400 | $9,600 | $44,800 |
| 2013 | -- | $54,400 | $9,600 | $44,800 |
Property History
| Date | Event | Price | Change | Sq Ft Price |
|---|---|---|---|---|
| 06/09/2025 06/09/25 | For Sale | $884,000 | -- | $311 / Sq Ft |
Mortgage History
| Date | Status | Loan Amount | Loan Type |
|---|---|---|---|
| Closed | $335,000 | New Conventional |
Similar Homes in New Orleans, LA
Source: Gulf South Real Estate Information Network
MLS Number: 2506005
APN: 7-16-5-006-18






