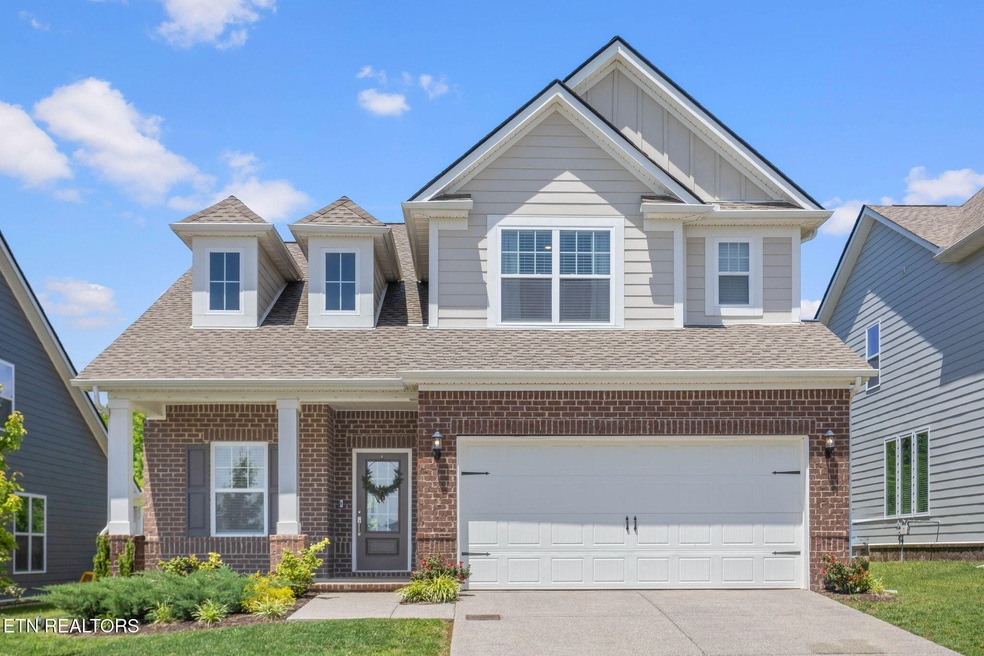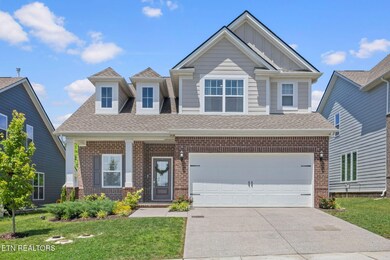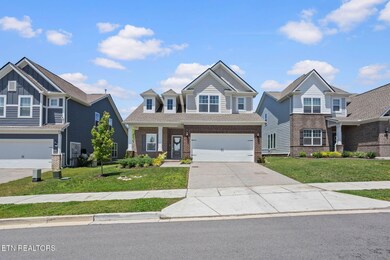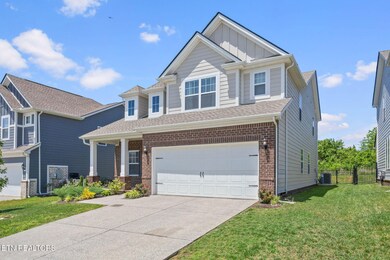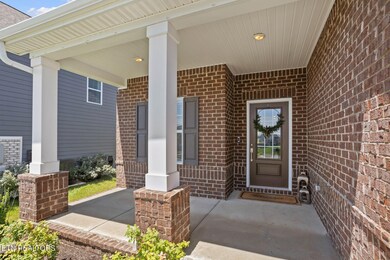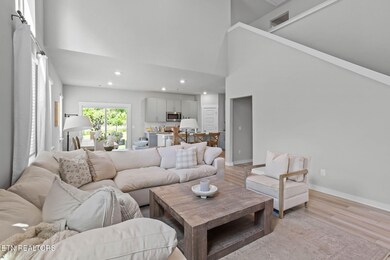
324 Gulfstream Dr Gallatin, TN 37066
Estimated payment $3,127/month
Highlights
- Traditional Architecture
- Separate Formal Living Room
- Porch
- 1 Fireplace
- Community Pool
- 2 Car Attached Garage
About This Home
Welcome to the Carrelton Community! A wonderful lifestyle community in the heart of Hendersonville/Gallatin area. This beautiful cottage style 1.5 story home is move in ready and waiting for a new owner. Built in 2022 it is like new and features soaring cathedral ceilings, Wide plank flooring, tasteful decor, gas fireplace, and open concept living perfect for family gatherings or entertaining. The kitchen is adorned with quartz counter tops , stainless appliances, large island, and spacious pantry! The ensuite main level master bedroom features a walk in closet and large bath. The upper level is complete with full bath, 3 additional bedrooms and a loft area! The backyard is level, fenced and backed to a preserve area ensuring years of privacy. Covered back porch makes for a relaxing retreat. Award winning Schools! The community is complete with playground, sidewalks, swimming pool, and gym. Be sure not to miss this beautiful home!
Listing Agent
Realty Executives Associates on the Square Brokerage Phone: 8658054376 License #274016 Listed on: 05/22/2025
Home Details
Home Type
- Single Family
Est. Annual Taxes
- $2,135
Year Built
- Built in 2022
Lot Details
- 6,534 Sq Ft Lot
- Level Lot
HOA Fees
- $75 Monthly HOA Fees
Parking
- 2 Car Attached Garage
Home Design
- Traditional Architecture
- Brick Exterior Construction
- Slab Foundation
- Frame Construction
Interior Spaces
- 2,089 Sq Ft Home
- Property has 2 Levels
- Ceiling Fan
- 1 Fireplace
- <<energyStarQualifiedWindowsToken>>
- Separate Formal Living Room
Kitchen
- Oven or Range
- <<microwave>>
- Dishwasher
- Disposal
Flooring
- Carpet
- Tile
- Vinyl
Bedrooms and Bathrooms
- 4 Bedrooms
- Walk-In Closet
Home Security
- Home Security System
- Fire and Smoke Detector
Outdoor Features
- Patio
- Porch
Utilities
- Cooling Available
- Central Heating
- Heating System Uses Natural Gas
Listing and Financial Details
- Assessor Parcel Number 115O B 02500 000
Community Details
Overview
- Carellton Ph 6 Subdivision
Recreation
- Community Playground
- Community Pool
Map
Home Values in the Area
Average Home Value in this Area
Tax History
| Year | Tax Paid | Tax Assessment Tax Assessment Total Assessment is a certain percentage of the fair market value that is determined by local assessors to be the total taxable value of land and additions on the property. | Land | Improvement |
|---|---|---|---|---|
| 2024 | $1,555 | $109,450 | $22,500 | $86,950 |
| 2023 | $2,210 | $72,425 | $12,000 | $60,425 |
| 2022 | $367 | $72,425 | $12,000 | $60,425 |
Property History
| Date | Event | Price | Change | Sq Ft Price |
|---|---|---|---|---|
| 07/08/2025 07/08/25 | Price Changed | $518,900 | -1.1% | $248 / Sq Ft |
| 06/19/2025 06/19/25 | Price Changed | $524,900 | -0.9% | $251 / Sq Ft |
| 06/03/2025 06/03/25 | Price Changed | $529,900 | -1.9% | $254 / Sq Ft |
| 05/27/2025 05/27/25 | For Sale | $539,900 | +7.0% | $258 / Sq Ft |
| 10/20/2022 10/20/22 | Sold | $504,490 | 0.0% | $204 / Sq Ft |
| 10/16/2022 10/16/22 | Pending | -- | -- | -- |
| 10/01/2022 10/01/22 | For Sale | $504,490 | -- | $204 / Sq Ft |
Similar Homes in Gallatin, TN
Source: Realtracs
MLS Number: 2900913
APN: 083115O B 02500
- 294 Gulfstream Dr
- 213 Grandstand Blvd
- 642 Giacomo Ct
- 240 Gulfstream Dr
- 285 Gulfstream Dr
- 251 Grandstand Blvd
- 318 Gulfstream Dr
- 1097 Richmond Way
- 263 Laurel St
- 259 Laurel St
- 240 Laurel St
- 255 Laurel St
- 251 Laurel St
- 236 Laurel St
- 247 Laurel St
- 232 Laurel St
- 2540 Laurel St
- 1680 Laurel St
- 1903 Laurel St
- 1533 Laurel St
- 213 Grandstand Blvd
- 574 Rose Cottage Cir
- 1008 Harper Dean Way
- 1016 Harper Dean Way
- 109 Jamie Dr
- 923 Hart St
- 550 E Bledsoe St
- 501 Albion Cir
- 345 Sea Biscuit Dr
- 163 Odie Ray St
- 1590 Airport Rd
- 164 Noble Park Cir
- 132 Noble Park Cir
- 132 Noble Pk Cir
- 118 Noble Park Pvt Cir
- 118 Noble Pk Cir
- 108 Noble Pk Cir
- 164 Noble Pk Cir
- 108 Noble Park Cir
- 392 Albright Ln Unit A
