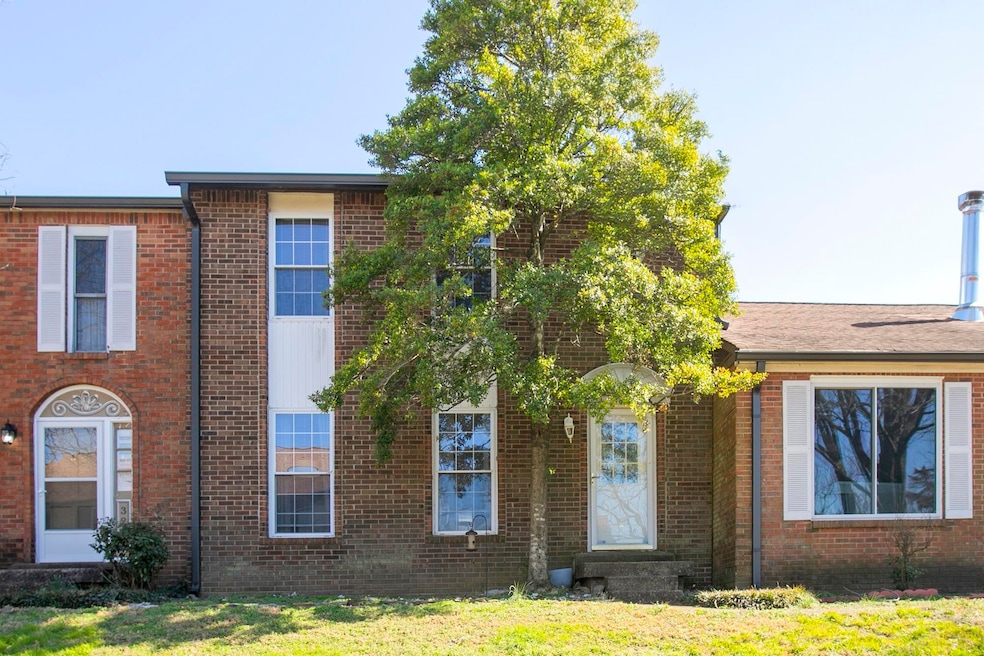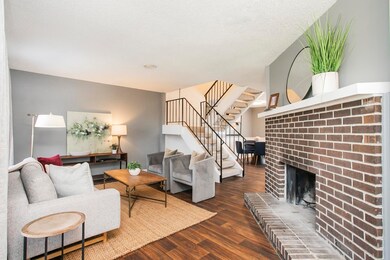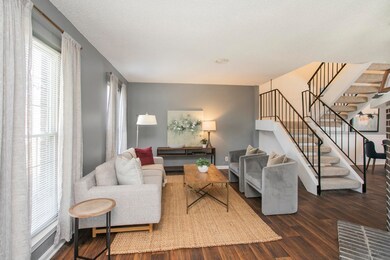
324 Huntington Ridge Dr Nashville, TN 37211
McMurray NeighborhoodEstimated payment $2,034/month
Highlights
- Clubhouse
- Cooling Available
- Tile Flooring
- Community Pool
- Patio
- Central Heating
About This Home
Beautifully updated townhome in a prime location of Nashville! This charming 3-bedroom, 2.5-bathroom Huntington Ridge townhome has been freshly renovated with modern touches throughout. Brand-new lighting and fresh paint throughout enhances every room. The spacious living areas and dining area flow great for entertaining. Large primary and guest bedrooms all have new carpet for extra comfort. Step outside to your expansive patio, perfect for entertaining or simply relaxing and enjoying the outdoors. This unit has no steps from carport to private back patio directly into your townhome for extra convenience. Huntington Ridge is ideally situated just minutes from Brentwood and Downtown Nashville, with easy access to Publix, a variety of restaurants, and nearby parks. Don't miss out on this move-in ready home.
Listing Agent
RE/MAX Choice Properties Brokerage Phone: 6154780970 License # 330796 Listed on: 03/07/2025

Townhouse Details
Home Type
- Townhome
Est. Annual Taxes
- $1,687
Year Built
- Built in 1974
HOA Fees
- $260 Monthly HOA Fees
Home Design
- Brick Exterior Construction
- Slab Foundation
- Vinyl Siding
Interior Spaces
- 1,542 Sq Ft Home
- Property has 2 Levels
- Ceiling Fan
- Wood Burning Fireplace
- Interior Storage Closet
Kitchen
- <<microwave>>
- Dishwasher
Flooring
- Carpet
- Laminate
- Tile
Bedrooms and Bathrooms
- 3 Bedrooms
Laundry
- Dryer
- Washer
Parking
- 2 Parking Spaces
- 2 Carport Spaces
Schools
- Granbery Elementary School
- William Henry Oliver Middle School
- John Overton Comp High School
Utilities
- Cooling Available
- Central Heating
Additional Features
- Patio
- Privacy Fence
Listing and Financial Details
- Assessor Parcel Number 161110A17300CO
Community Details
Overview
- Association fees include exterior maintenance, ground maintenance, recreation facilities
- Huntington Ridge Subdivision
Amenities
- Clubhouse
Recreation
- Community Pool
Map
Home Values in the Area
Average Home Value in this Area
Tax History
| Year | Tax Paid | Tax Assessment Tax Assessment Total Assessment is a certain percentage of the fair market value that is determined by local assessors to be the total taxable value of land and additions on the property. | Land | Improvement |
|---|---|---|---|---|
| 2024 | $1,687 | $51,850 | $10,500 | $41,350 |
| 2023 | $1,687 | $51,850 | $10,500 | $41,350 |
| 2022 | $1,964 | $51,850 | $10,500 | $41,350 |
| 2021 | $1,705 | $51,850 | $10,500 | $41,350 |
| 2020 | $1,774 | $42,025 | $7,750 | $34,275 |
| 2019 | $1,326 | $42,025 | $7,750 | $34,275 |
Property History
| Date | Event | Price | Change | Sq Ft Price |
|---|---|---|---|---|
| 06/16/2025 06/16/25 | Pending | -- | -- | -- |
| 06/05/2025 06/05/25 | Price Changed | $294,900 | -1.7% | $191 / Sq Ft |
| 05/15/2025 05/15/25 | For Sale | $299,900 | 0.0% | $194 / Sq Ft |
| 05/05/2025 05/05/25 | Pending | -- | -- | -- |
| 04/23/2025 04/23/25 | Price Changed | $299,900 | -4.8% | $194 / Sq Ft |
| 04/02/2025 04/02/25 | Price Changed | $315,000 | -3.1% | $204 / Sq Ft |
| 03/07/2025 03/07/25 | For Sale | $325,000 | +91.3% | $211 / Sq Ft |
| 06/30/2016 06/30/16 | Sold | $169,900 | 0.0% | $110 / Sq Ft |
| 06/01/2016 06/01/16 | Pending | -- | -- | -- |
| 05/25/2016 05/25/16 | For Sale | $169,900 | +59.5% | $110 / Sq Ft |
| 05/30/2012 05/30/12 | Sold | $106,500 | -2.2% | $69 / Sq Ft |
| 05/20/2012 05/20/12 | Pending | -- | -- | -- |
| 05/08/2012 05/08/12 | For Sale | $108,900 | -- | $71 / Sq Ft |
Purchase History
| Date | Type | Sale Price | Title Company |
|---|---|---|---|
| Warranty Deed | $169,900 | Chapman & Rosenthal Title In | |
| Warranty Deed | $106,500 | None Available | |
| Deed | $73,000 | -- |
Mortgage History
| Date | Status | Loan Amount | Loan Type |
|---|---|---|---|
| Open | $183,150 | FHA | |
| Previous Owner | $82,200 | Unknown | |
| Previous Owner | $25,000 | Unknown | |
| Previous Owner | $20,000 | Stand Alone Second | |
| Previous Owner | $80,000 | Unknown | |
| Previous Owner | $15,000 | Unknown |
Similar Homes in the area
Source: Realtracs
MLS Number: 2800184
APN: 161-11-0A-173-00
- 443 Huntington Ridge Dr
- 377 Huntington Ridge Dr Unit 35
- 340 Huntington Ridge Dr Unit 189
- 488 Huntington Ridge Dr
- 520 Tobylynn Dr
- 516 Huntington Ridge Dr
- 473 Huntington Ridge Dr
- 472 Huntington Ridge Dr
- 5172 Hilson Rd
- 5127 Amalie Dr
- 423 Huntington Ridge Dr
- 600 Huntington Pkwy
- 553 Huntington Pkwy
- 563 Mcmurray Dr
- 565 Mcmurray Dr
- 306 Yorkshire Cir
- 367 Yorkshire Cir Unit E504
- 5105 Leath Dr
- 5766 Amalie Dr Unit 4
- 5750 Amalie Dr Unit 18






