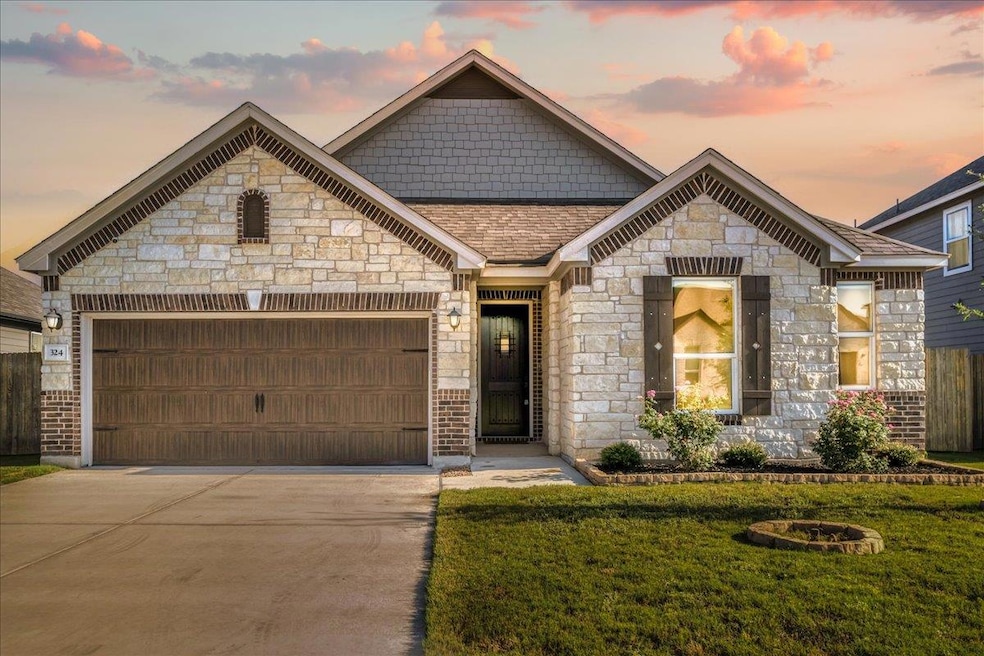
324 Linden St Bastrop, TX 78602
Highlights
- Open Floorplan
- Stone Countertops
- Built-In Double Oven
- Park or Greenbelt View
- Covered patio or porch
- Stainless Steel Appliances
About This Home
As of July 2025Brand New Roof! This beautifully designed, move-in-ready home offers spacious living with a modern flair. Featuring 4 bedrooms and 2.5 bathrooms all on one level, the open-concept layout is ideal for entertaining—highlighted by a cozy fireplace and generous dining and living areas.
The gourmet kitchen is a chef’s dream, boasting Silestone countertops, stainless steel double ovens, designer subway tile backsplash, under-cabinet LED lighting, and a stylish, functional layout. Indoor-outdoor living is effortless with a full-length covered back patio complete with ceiling fans, perfect for relaxing or hosting guests.
Throughout the home, you’ll find 8” wide porcelain wood-look tile flooring, and Silestone counters and designer tile in all bathrooms for a cohesive, upscale look. The laundry room is conveniently located off the garage, which features durable epoxy flooring. Spacious secondary bedrooms are complemented by an additional half bath—perfect for guests.
Set on a serene greenbelt lot, this home combines peaceful surroundings with easy access to the vibrant heart of Historic Downtown Bastrop. Enjoy nearby Fisherman’s Park on the Colorado River with hiking, kayaking, paddleboarding, fishing, swimming, and a splash pad for the kids. Explore the area’s charming shops, restaurants, and bars just minutes away.
Commuters will appreciate the home's proximity—only 30 minutes to Tesla and Austin-Bergstrom International Airport. Outdoor enthusiasts are close to Pine Forest Public Golf Course, Lost Pines Nature Trails, McKinney Roughs Nature Park, Bastrop State Park, and Buescher State Park.
Loaded with upgrades and thoughtfully selected finishes, this home offers low-maintenance living with exceptional style. Be sure to check the full list of upgrades in the attached document!
Last Agent to Sell the Property
Compass RE Texas, LLC Brokerage Phone: (512) 575-3644 License #0781505 Listed on: 06/11/2025

Last Buyer's Agent
Compass RE Texas, LLC Brokerage Phone: (512) 575-3644 License #0781505 Listed on: 06/11/2025

Home Details
Home Type
- Single Family
Est. Annual Taxes
- $7,555
Year Built
- Built in 2021
Lot Details
- 7,536 Sq Ft Lot
- Northwest Facing Home
- Wrought Iron Fence
- Wood Fence
- Landscaped
- Level Lot
- Back Yard Fenced and Front Yard
- Property is in good condition
HOA Fees
- $38 Monthly HOA Fees
Parking
- 2 Car Attached Garage
- Front Facing Garage
- Single Garage Door
Home Design
- Brick Exterior Construction
- Slab Foundation
- Composition Roof
- Stone Siding
- HardiePlank Type
Interior Spaces
- 2,407 Sq Ft Home
- 1-Story Property
- Open Floorplan
- Ceiling Fan
- Recessed Lighting
- Fireplace Features Masonry
- Double Pane Windows
- Window Treatments
- Window Screens
- Entrance Foyer
- Living Room with Fireplace
- Tile Flooring
- Park or Greenbelt Views
- Fire and Smoke Detector
Kitchen
- Eat-In Kitchen
- Breakfast Bar
- Built-In Double Oven
- Electric Cooktop
- Dishwasher
- Stainless Steel Appliances
- Stone Countertops
- Disposal
Bedrooms and Bathrooms
- 4 Main Level Bedrooms
- Walk-In Closet
- In-Law or Guest Suite
- Double Vanity
Schools
- Emile Elementary School
- Bastrop Middle School
- Bastrop High School
Additional Features
- No Interior Steps
- Covered patio or porch
- Central Heating and Cooling System
Community Details
- Association fees include common area maintenance
- Piney Creek Bend HOA
- Piney Creek Bend Subdivision
Listing and Financial Details
- Assessor Parcel Number 8720148
- Tax Block B
Ownership History
Purchase Details
Home Financials for this Owner
Home Financials are based on the most recent Mortgage that was taken out on this home.Similar Homes in Bastrop, TX
Home Values in the Area
Average Home Value in this Area
Purchase History
| Date | Type | Sale Price | Title Company |
|---|---|---|---|
| Special Warranty Deed | -- | Austin Title Company |
Mortgage History
| Date | Status | Loan Amount | Loan Type |
|---|---|---|---|
| Open | $203,278 | New Conventional |
Property History
| Date | Event | Price | Change | Sq Ft Price |
|---|---|---|---|---|
| 07/18/2025 07/18/25 | Sold | -- | -- | -- |
| 06/11/2025 06/11/25 | For Sale | $415,000 | -- | $172 / Sq Ft |
Tax History Compared to Growth
Tax History
| Year | Tax Paid | Tax Assessment Tax Assessment Total Assessment is a certain percentage of the fair market value that is determined by local assessors to be the total taxable value of land and additions on the property. | Land | Improvement |
|---|---|---|---|---|
| 2023 | $8,540 | $433,515 | $59,307 | $374,208 |
| 2022 | $9,182 | $408,247 | $52,600 | $355,647 |
| 2021 | $743 | $29,054 | $29,054 | $0 |
Agents Affiliated with this Home
-
Maureen Vance
M
Seller's Agent in 2025
Maureen Vance
Compass RE Texas, LLC
(512) 718-9986
19 Total Sales
Map
Source: Unlock MLS (Austin Board of REALTORS®)
MLS Number: 6986872
APN: 8720148
- TBD Tahitian
- 208 Ulupau Cir
- 206 Ulupau Cir
- 214 Ulupau Cir
- Lot 859 Mamalu Dr
- 138 S Pohakea Dr
- 0 N Pohakea Dr
- 000 N Pahihi Dr
- Lot 1603 Ulupau Cir
- Lot 1099 Moku Manu Dr
- 176 Kaelepulu Dr
- TBD - Lot 868 Mamalu Dr
- 120 N Pohakea Dr
- 858 Mamalu Dr
- 0 TBD Hana Ct
- TBD Kaelepulu Dr
- TBD N Kanaio Dr
- LOT 1734 N Kanaio Dr
- 386 Tahitian Dr
- 000 Mamalu Dr
