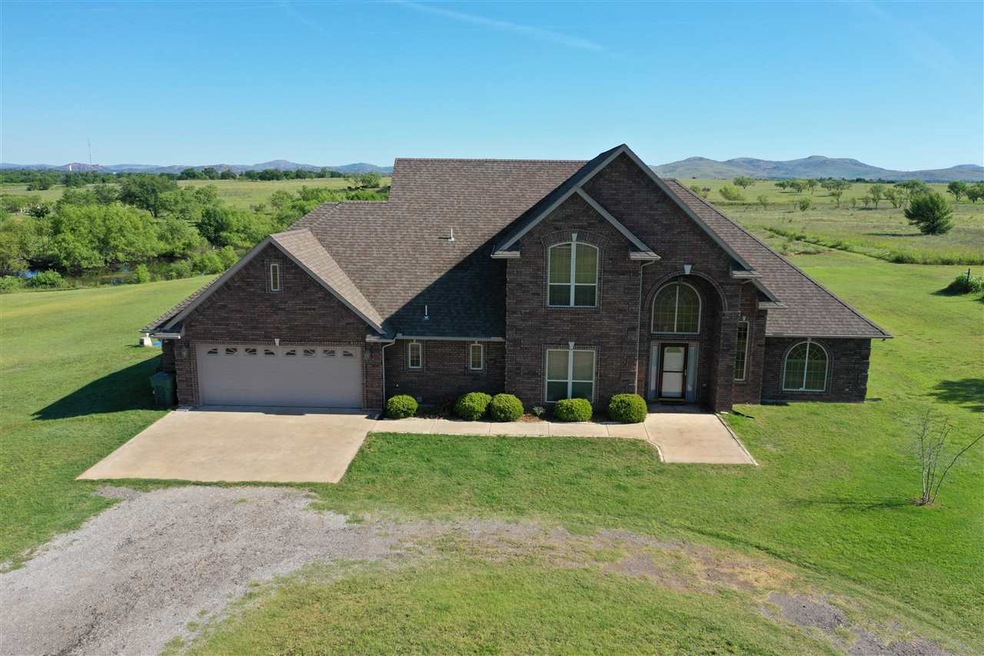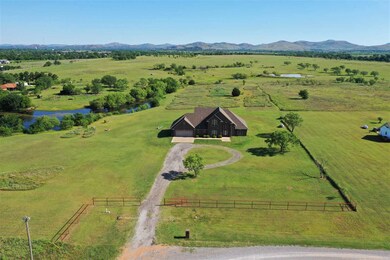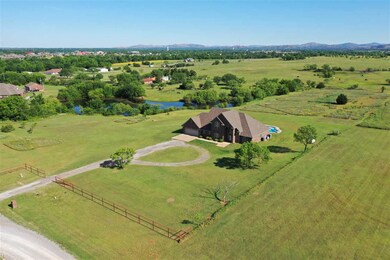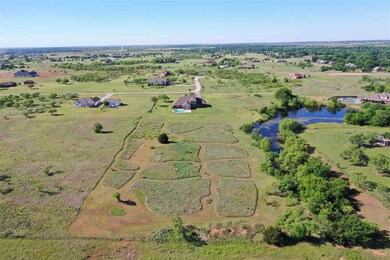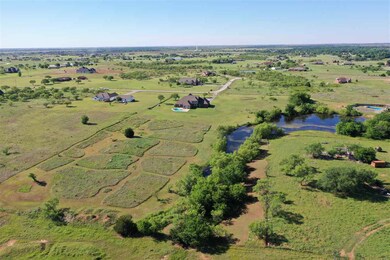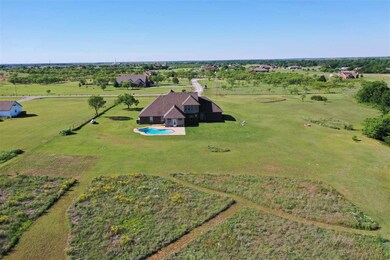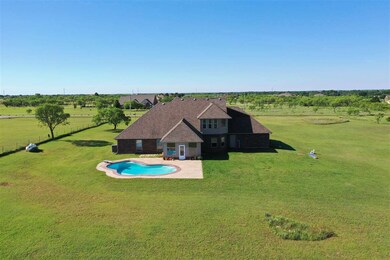
Highlights
- Water Views
- Safe Room
- Open Floorplan
- Cache Primary Elementary School Rated A-
- In Ground Pool
- Great Room
About This Home
As of August 2020This is it! Your dream home. The perfect place to grow and love your family! Space upstairs, bonus room, living room & sunroom with a perfect view of the Wichitas - pool - and your own private fishing pond. Great full 5 acre lot, super close to Cache Schools, won't last. Call Lon 704-4623 to see.
Last Agent to Sell the Property
RE/MAX PROFESSIONALS License #00010696 Listed on: 05/12/2020

Home Details
Home Type
- Single Family
Est. Annual Taxes
- $2,942
Year Built
- Built in 2008
Lot Details
- Wire Fence
Home Design
- Brick Veneer
- Slab Foundation
- Composition Roof
Interior Spaces
- 3,200 Sq Ft Home
- 1.5-Story Property
- Open Floorplan
- Ceiling height between 8 to 10 feet
- Propane Fireplace
- Great Room
- Multiple Living Areas
- Combination Kitchen and Dining Room
- Home Office
- Game Room
- Utility Room
- Water Views
- Safe Room
Kitchen
- Oven or Range
- Dishwasher
Flooring
- Carpet
- Ceramic Tile
Bedrooms and Bathrooms
- 4 Bedrooms
- 3 Bathrooms
Parking
- 2 Car Garage
- Garage Door Opener
- Circular Driveway
Outdoor Features
- In Ground Pool
- Enclosed patio or porch
Schools
- Cache Elementary And Middle School
- Cache Sr Hi High School
Utilities
- Central Heating and Cooling System
- Propane
- Well
- Electric Water Heater
- Septic System
Listing and Financial Details
- Home warranty included in the sale of the property
Ownership History
Purchase Details
Home Financials for this Owner
Home Financials are based on the most recent Mortgage that was taken out on this home.Purchase Details
Home Financials for this Owner
Home Financials are based on the most recent Mortgage that was taken out on this home.Purchase Details
Similar Homes in Cache, OK
Home Values in the Area
Average Home Value in this Area
Purchase History
| Date | Type | Sale Price | Title Company |
|---|---|---|---|
| Warranty Deed | $315,000 | Okf Title Services Llc | |
| Warranty Deed | $270,000 | Title & Closing Llc | |
| Warranty Deed | $25,000 | -- |
Mortgage History
| Date | Status | Loan Amount | Loan Type |
|---|---|---|---|
| Open | $315,000 | New Conventional | |
| Previous Owner | $265,109 | FHA | |
| Previous Owner | $191,500 | New Conventional | |
| Previous Owner | $18,244 | Construction |
Property History
| Date | Event | Price | Change | Sq Ft Price |
|---|---|---|---|---|
| 08/07/2020 08/07/20 | Sold | $315,000 | -1.3% | $98 / Sq Ft |
| 06/23/2020 06/23/20 | Pending | -- | -- | -- |
| 05/12/2020 05/12/20 | For Sale | $319,000 | +18.1% | $100 / Sq Ft |
| 06/30/2017 06/30/17 | Sold | $270,000 | -3.5% | $82 / Sq Ft |
| 05/31/2017 05/31/17 | Pending | -- | -- | -- |
| 12/28/2016 12/28/16 | For Sale | $279,900 | -13.1% | $85 / Sq Ft |
| 02/11/2014 02/11/14 | Sold | $322,000 | -5.3% | $101 / Sq Ft |
| 12/31/2013 12/31/13 | Pending | -- | -- | -- |
| 05/16/2013 05/16/13 | For Sale | $339,900 | -- | $106 / Sq Ft |
Tax History Compared to Growth
Tax History
| Year | Tax Paid | Tax Assessment Tax Assessment Total Assessment is a certain percentage of the fair market value that is determined by local assessors to be the total taxable value of land and additions on the property. | Land | Improvement |
|---|---|---|---|---|
| 2024 | -- | $32,477 | $87 | $32,390 |
| 2023 | $0 | $30,612 | $87 | $30,525 |
| 2022 | $0 | $30,612 | $87 | $30,525 |
| 2021 | $2,975 | $30,944 | $87 | $30,857 |
| 2020 | $2,975 | $28,849 | $87 | $28,762 |
| 2019 | $2,975 | $29,173 | $87 | $29,086 |
| 2018 | $3,047 | $29,531 | $87 | $29,444 |
| 2017 | $2,947 | $29,508 | $87 | $29,421 |
| 2016 | $3,587 | $36,540 | $87 | $36,453 |
| 2015 | $3,579 | $36,540 | $87 | $36,453 |
| 2014 | $2,999 | $32,031 | $87 | $31,944 |
Agents Affiliated with this Home
-
Lon Parks

Seller's Agent in 2020
Lon Parks
RE/MAX
(580) 355-1472
79 Total Sales
-
Barry Ezerski

Buyer's Agent in 2020
Barry Ezerski
RE/MAX
(580) 248-8800
953 Total Sales
-
J
Seller's Agent in 2017
JAY KINDER
REAL ESTATE EXPERTS
-
S
Seller's Agent in 2014
SUWANNA PRENTISS
PARKS JONES REALTY
-
John Jones
J
Buyer's Agent in 2014
John Jones
PARKS JONES REALTY
(580) 357-0842
27 Total Sales
Map
Source: Lawton Board of REALTORS®
MLS Number: 155954
APN: 160083460
- 393 NW Logue Rd
- 844 Hummingbird Dr
- L37, B1 Pradera Village Part 2
- L36, B1 Pradera Village Part 2
- L35, B1 Pradera Village Part 2
- L34, B1 Pradera Village Part 2
- L33, B1 Pradera Village Part 2
- L32, B1 Pradera Village Part 2
- L31, B1 Pradera Village Part 2
- L30, B1 Pradera Village Part 2
- L29, B1 Pradera Village Part 2
- L28, B1 Pradera Village Part 2
- L27, B1 Pradera Village Part 2
- L26, B1 Pradera Village Part 2
- L25, B1 Pradera Village Part 2
- L30 B3 Pradera Village Part 2
- L24, B1 Pradera Village Part 2
- L28 B3 Pradera Village Part 2
- L29 B3 Pradera Village Part 2
- L27 B3 Pradera Village Part 2
