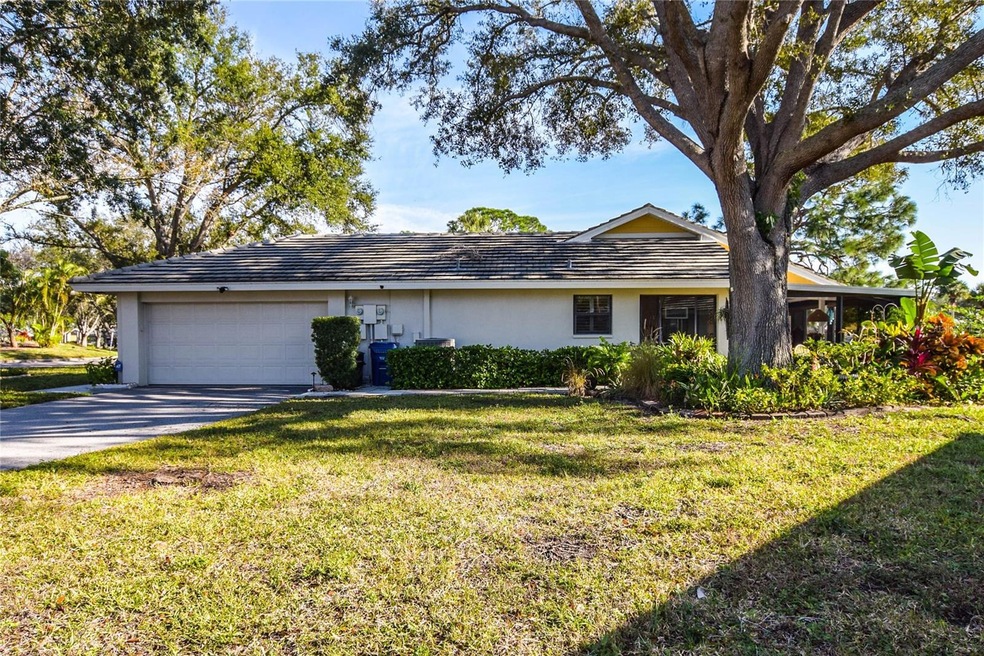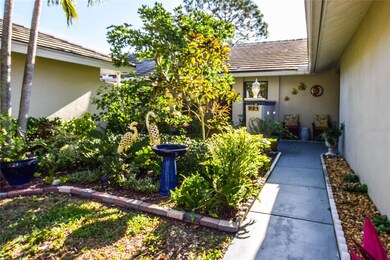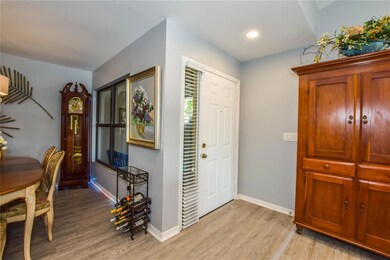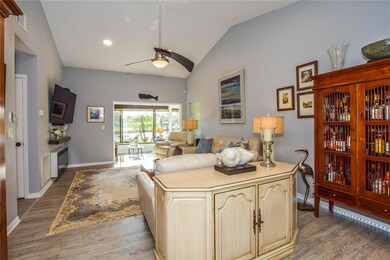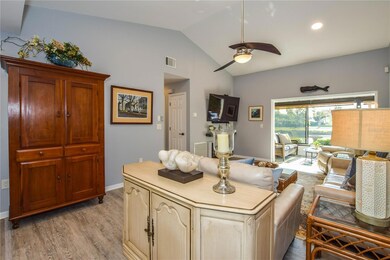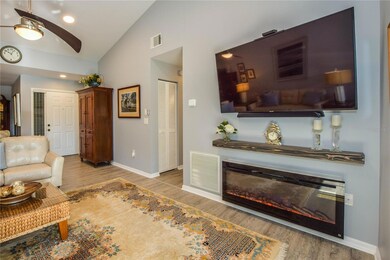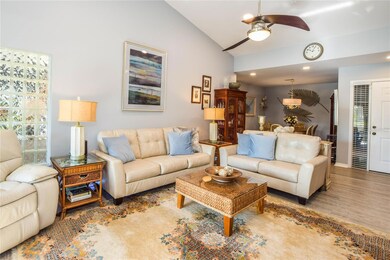
324 Pembroke Ln S Unit 231 Venice, FL 34293
Plantation NeighborhoodHighlights
- Golf Course Community
- Pond View
- Living Room with Fireplace
- Taylor Ranch Elementary School Rated A-
- Clubhouse
- Cathedral Ceiling
About This Home
As of March 2024Discover your dream home in the heart of Myrtle Trace within The Plantation Golf And Country Club! This charming villa boasts a variety of memberships (optional), two golf courses, and annual LPGA Tour features. Step into a tastefully updated space with a neutral palette, a kitchen fit for any cook, and a family room enhanced by a captivating wall fireplace. The spacious en-suite bedrooms and beautifully designed bathrooms add a touch of luxury. Enjoy extra living space in the sunroom, offering panoramic views of the pond for bird watching and stunning sunsets. With two entrances, an enclosed porch, and a two-car garage with ample guest parking, convenience is key. Mature gardens accentuate the home's beauty. Full inspection completed and For peace of mind, a "ONE YEAR HOME WARRANTY" is featured with this home. Located near Downtown Wellen Park, local beaches, downtown Venice for shopping and dining, and the Atlanta Braves Training Facility, this residence is a haven of comfort and accessibility. Don't miss out – call today for a showing and make this your forever home!
Last Agent to Sell the Property
MICHAEL SAUNDERS & COMPANY Brokerage Phone: 941-493-2500 License #3377679 Listed on: 01/18/2024

Property Details
Home Type
- Condominium
Est. Annual Taxes
- $2,067
Year Built
- Built in 1985
Lot Details
- Northwest Facing Home
- Mature Landscaping
- Garden
HOA Fees
Parking
- 2 Car Attached Garage
- Oversized Parking
- Garage Door Opener
- Driveway
Home Design
- Florida Architecture
- Villa
- Slab Foundation
- Tile Roof
- Stucco
Interior Spaces
- 1,678 Sq Ft Home
- 1-Story Property
- Cathedral Ceiling
- Ceiling Fan
- Decorative Fireplace
- Electric Fireplace
- Living Room with Fireplace
- Combination Dining and Living Room
- Pond Views
Kitchen
- Eat-In Kitchen
- Range<<rangeHoodToken>>
- <<microwave>>
- Dishwasher
- Stone Countertops
- Disposal
Flooring
- Tile
- Luxury Vinyl Tile
Bedrooms and Bathrooms
- 2 Bedrooms
- Walk-In Closet
Laundry
- Laundry Room
- Dryer
- Washer
Home Security
Outdoor Features
- Enclosed patio or porch
- Exterior Lighting
Utilities
- Central Heating and Cooling System
- Thermostat
- Cable TV Available
Listing and Financial Details
- Visit Down Payment Resource Website
- Tax Lot 324
- Assessor Parcel Number 0443131047
Community Details
Overview
- Association fees include cable TV, pool, escrow reserves fund, insurance, maintenance structure, ground maintenance, maintenance, management, pest control, recreational facilities
- Ami Association, Phone Number (941) 493-0287
- Plantation G&Cc Condos
- Myrtle Trace At Plan Community
- Myrtle Trace At Plan Subdivision
- The community has rules related to allowable golf cart usage in the community
Recreation
- Golf Course Community
- Community Playground
- Community Pool
Pet Policy
- Pets Allowed
Additional Features
- Clubhouse
- Fire and Smoke Detector
Ownership History
Purchase Details
Home Financials for this Owner
Home Financials are based on the most recent Mortgage that was taken out on this home.Purchase Details
Home Financials for this Owner
Home Financials are based on the most recent Mortgage that was taken out on this home.Purchase Details
Home Financials for this Owner
Home Financials are based on the most recent Mortgage that was taken out on this home.Similar Homes in Venice, FL
Home Values in the Area
Average Home Value in this Area
Purchase History
| Date | Type | Sale Price | Title Company |
|---|---|---|---|
| Warranty Deed | $350,000 | None Listed On Document | |
| Warranty Deed | $170,000 | Attorney | |
| Warranty Deed | $127,000 | Attorney |
Property History
| Date | Event | Price | Change | Sq Ft Price |
|---|---|---|---|---|
| 03/29/2024 03/29/24 | Sold | $350,000 | 0.0% | $209 / Sq Ft |
| 02/13/2024 02/13/24 | Pending | -- | -- | -- |
| 02/02/2024 02/02/24 | For Sale | $350,000 | 0.0% | $209 / Sq Ft |
| 01/24/2024 01/24/24 | Pending | -- | -- | -- |
| 01/18/2024 01/18/24 | For Sale | $350,000 | +105.9% | $209 / Sq Ft |
| 08/17/2018 08/17/18 | Off Market | $170,000 | -- | -- |
| 04/28/2017 04/28/17 | Sold | $170,000 | -10.5% | $101 / Sq Ft |
| 04/10/2017 04/10/17 | Pending | -- | -- | -- |
| 03/01/2017 03/01/17 | For Sale | $189,900 | +49.5% | $113 / Sq Ft |
| 04/01/2013 04/01/13 | Sold | $127,000 | -5.9% | $91 / Sq Ft |
| 03/16/2013 03/16/13 | Pending | -- | -- | -- |
| 03/11/2013 03/11/13 | Price Changed | $134,900 | -10.0% | $96 / Sq Ft |
| 02/18/2013 02/18/13 | Price Changed | $149,900 | -6.3% | $107 / Sq Ft |
| 02/03/2013 02/03/13 | For Sale | $159,900 | -- | $114 / Sq Ft |
Tax History Compared to Growth
Tax History
| Year | Tax Paid | Tax Assessment Tax Assessment Total Assessment is a certain percentage of the fair market value that is determined by local assessors to be the total taxable value of land and additions on the property. | Land | Improvement |
|---|---|---|---|---|
| 2024 | $2,067 | $177,836 | -- | -- |
| 2023 | $2,067 | $172,656 | $0 | $0 |
| 2022 | $2,002 | $167,627 | $0 | $0 |
| 2021 | $1,969 | $162,745 | $0 | $0 |
| 2020 | $1,963 | $160,498 | $0 | $0 |
| 2019 | $1,882 | $156,890 | $0 | $0 |
| 2018 | $1,826 | $153,965 | $0 | $0 |
| 2017 | $2,294 | $151,867 | $0 | $0 |
| 2016 | $2,183 | $145,200 | $0 | $145,200 |
| 2015 | $2,103 | $137,400 | $0 | $137,400 |
| 2014 | $1,867 | $111,600 | $0 | $0 |
Agents Affiliated with this Home
-
Tracy Pierce

Seller's Agent in 2024
Tracy Pierce
Michael Saunders
(215) 478-3782
32 in this area
110 Total Sales
-
Michelle Hupp

Buyer's Agent in 2024
Michelle Hupp
KELLER WILLIAMS ISLAND LIFE REAL ESTATE
(941) 773-5464
3 in this area
223 Total Sales
-
Tom Sponaugle
T
Seller's Agent in 2017
Tom Sponaugle
RE/MAX
(941) 716-4090
8 in this area
17 Total Sales
-
Diane Calderaro

Buyer's Agent in 2017
Diane Calderaro
FINE PROPERTIES
(941) 999-1179
4 in this area
47 Total Sales
-
Kim Stephens

Seller's Agent in 2013
Kim Stephens
RE/MAX
(941) 321-6858
2 in this area
95 Total Sales
-
Nicole Mei
N
Buyer's Agent in 2013
Nicole Mei
Michael Saunders
(941) 400-0540
31 Total Sales
Map
Source: Stellar MLS
MLS Number: N6130581
APN: 0443-13-1047
- 234 Southampton Ln Unit 260
- 232 Southampton Ln Unit 259
- 114 Southampton Place N Unit 237
- 229 Southampton Dr Unit 290
- 269 Southampton Dr Unit 303
- 226 Southampton Ln Unit 257
- 109 Southampton Place N Unit 245
- 238 Southampton Dr Unit 319
- 268 Southampton Dr Unit 309
- 311 Pembroke Dr Unit 217
- 174 Southampton Place S Unit 345
- 335 Pembroke Ln S Unit 229
- 237 Southampton Ln Unit 275
- 263 Southampton Dr Unit 301
- 172 Southampton Place S Unit 346
- 346 Roseling Cir
- 339 Meadow Beauty Ct
- 337 Meadow Beauty Ct
- 135 Braemar Ave
- 22324 Wexford Blvd
