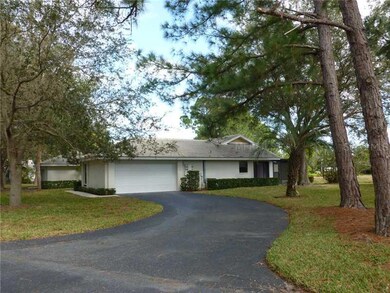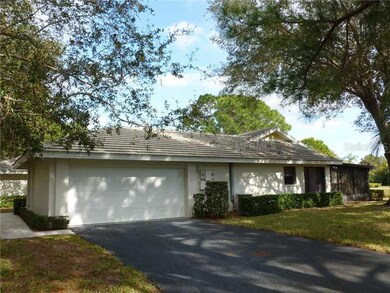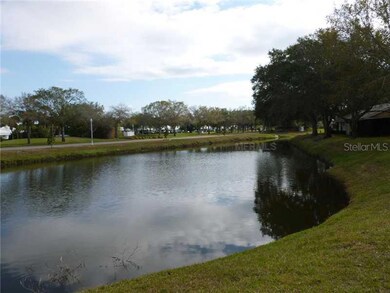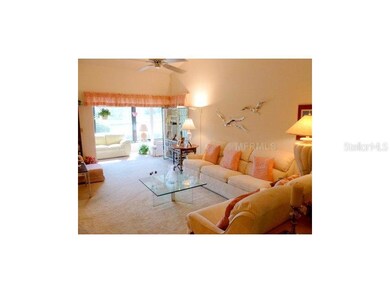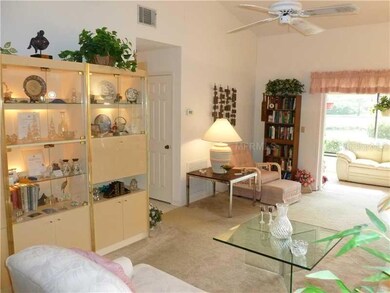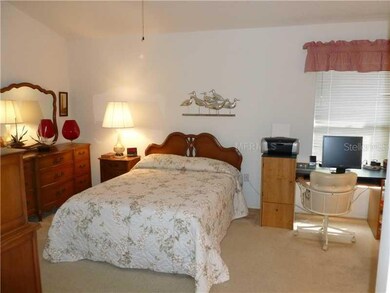
324 Pembroke Ln S Unit 231 Venice, FL 34293
Plantation NeighborhoodHighlights
- 60 Feet of Waterfront
- Golf Course Community
- Lake View
- Taylor Ranch Elementary School Rated A-
- Home fronts a pond
- Deck
About This Home
As of March 2024PRICE REDUCED another $15,000. Nice open floorplan with beautiful lakeviews from most rooms. Villa has 2 large bedrooms, 2 full bath and a half bath, an oversized 2 car garage and an inside utility room. Some of the many recent upgrades included in this home are new tile roof in 2006 with all assessments paid in full. Garage door recently replaced by association with newest hurricane rated door. Garbage disposal and dryer replaced and much more. Home has been meticulously maintained by original owner. Located in one of Venice's premiere golfing communities, The Plantation Golf & Country Club has an awarding winning course with 36 holes of championship golfing. The country club includes a spacious clubhouse with banquet space and pub. Also, included with club membership, is use of tennis courts, jr. olympic size pool and spa, fitness room and much more. Club membership is separate from home ownership and is optional. This villa is ready to move into today with some furnishings available under separate contract.
Last Agent to Sell the Property
RE/MAX ALLIANCE GROUP License #650138 Listed on: 02/03/2013

Property Details
Home Type
- Condominium
Est. Annual Taxes
- $1,470
Year Built
- Built in 1985
Lot Details
- Home fronts a pond
- 60 Feet of Waterfront
- Lake Front
- End Unit
- Mature Landscaping
- Irrigation
- Landscaped with Trees
- Zero Lot Line
HOA Fees
- $34 Monthly HOA Fees
Parking
- 2 Car Attached Garage
- Garage Door Opener
- Open Parking
Property Views
- Lake
- Pond
Home Design
- Villa
- Slab Foundation
- Tile Roof
- Block Exterior
- Stucco
Interior Spaces
- 1,401 Sq Ft Home
- Furnished
- Cathedral Ceiling
- Ceiling Fan
- Blinds
- Sliding Doors
- Great Room
- Sun or Florida Room
- Inside Utility
- Washer
Kitchen
- Range<<rangeHoodToken>>
- <<microwave>>
- Dishwasher
- Disposal
Flooring
- Carpet
- Ceramic Tile
Bedrooms and Bathrooms
- 2 Bedrooms
- Walk-In Closet
Home Security
Outdoor Features
- Access To Lake
- Access To Pond
- Deck
- Covered patio or porch
Utilities
- Central Heating and Cooling System
- Cable TV Available
Listing and Financial Details
- Down Payment Assistance Available
- Homestead Exemption
- Visit Down Payment Resource Website
- Tax Lot 231
- Assessor Parcel Number 0443131047
Community Details
Overview
- Association fees include cable TV, community pool, insurance, maintenance structure, ground maintenance, manager, pest control, private road
- Argus Mgmt 941 408 7413 Association
- Myrtle Trace At Plan Community
- Myrtle Trace At Plan Subdivision
- On-Site Maintenance
- The community has rules related to deed restrictions
Recreation
- Golf Course Community
- Community Pool
Pet Policy
- Pets Allowed
Security
- Fire and Smoke Detector
Ownership History
Purchase Details
Home Financials for this Owner
Home Financials are based on the most recent Mortgage that was taken out on this home.Purchase Details
Home Financials for this Owner
Home Financials are based on the most recent Mortgage that was taken out on this home.Purchase Details
Home Financials for this Owner
Home Financials are based on the most recent Mortgage that was taken out on this home.Similar Homes in the area
Home Values in the Area
Average Home Value in this Area
Purchase History
| Date | Type | Sale Price | Title Company |
|---|---|---|---|
| Warranty Deed | $350,000 | None Listed On Document | |
| Warranty Deed | $170,000 | Attorney | |
| Warranty Deed | $127,000 | Attorney |
Property History
| Date | Event | Price | Change | Sq Ft Price |
|---|---|---|---|---|
| 03/29/2024 03/29/24 | Sold | $350,000 | 0.0% | $209 / Sq Ft |
| 02/13/2024 02/13/24 | Pending | -- | -- | -- |
| 02/02/2024 02/02/24 | For Sale | $350,000 | 0.0% | $209 / Sq Ft |
| 01/24/2024 01/24/24 | Pending | -- | -- | -- |
| 01/18/2024 01/18/24 | For Sale | $350,000 | +105.9% | $209 / Sq Ft |
| 08/17/2018 08/17/18 | Off Market | $170,000 | -- | -- |
| 04/28/2017 04/28/17 | Sold | $170,000 | -10.5% | $101 / Sq Ft |
| 04/10/2017 04/10/17 | Pending | -- | -- | -- |
| 03/01/2017 03/01/17 | For Sale | $189,900 | +49.5% | $113 / Sq Ft |
| 04/01/2013 04/01/13 | Sold | $127,000 | -5.9% | $91 / Sq Ft |
| 03/16/2013 03/16/13 | Pending | -- | -- | -- |
| 03/11/2013 03/11/13 | Price Changed | $134,900 | -10.0% | $96 / Sq Ft |
| 02/18/2013 02/18/13 | Price Changed | $149,900 | -6.3% | $107 / Sq Ft |
| 02/03/2013 02/03/13 | For Sale | $159,900 | -- | $114 / Sq Ft |
Tax History Compared to Growth
Tax History
| Year | Tax Paid | Tax Assessment Tax Assessment Total Assessment is a certain percentage of the fair market value that is determined by local assessors to be the total taxable value of land and additions on the property. | Land | Improvement |
|---|---|---|---|---|
| 2024 | $2,067 | $177,836 | -- | -- |
| 2023 | $2,067 | $172,656 | $0 | $0 |
| 2022 | $2,002 | $167,627 | $0 | $0 |
| 2021 | $1,969 | $162,745 | $0 | $0 |
| 2020 | $1,963 | $160,498 | $0 | $0 |
| 2019 | $1,882 | $156,890 | $0 | $0 |
| 2018 | $1,826 | $153,965 | $0 | $0 |
| 2017 | $2,294 | $151,867 | $0 | $0 |
| 2016 | $2,183 | $145,200 | $0 | $145,200 |
| 2015 | $2,103 | $137,400 | $0 | $137,400 |
| 2014 | $1,867 | $111,600 | $0 | $0 |
Agents Affiliated with this Home
-
Tracy Pierce

Seller's Agent in 2024
Tracy Pierce
Michael Saunders
(215) 478-3782
32 in this area
110 Total Sales
-
Michelle Hupp

Buyer's Agent in 2024
Michelle Hupp
KELLER WILLIAMS ISLAND LIFE REAL ESTATE
(941) 773-5464
3 in this area
223 Total Sales
-
Tom Sponaugle
T
Seller's Agent in 2017
Tom Sponaugle
RE/MAX
(941) 716-4090
8 in this area
17 Total Sales
-
Diane Calderaro

Buyer's Agent in 2017
Diane Calderaro
FINE PROPERTIES
(941) 999-1179
4 in this area
47 Total Sales
-
Kim Stephens

Seller's Agent in 2013
Kim Stephens
RE/MAX
(941) 321-6858
2 in this area
95 Total Sales
-
Nicole Mei
N
Buyer's Agent in 2013
Nicole Mei
Michael Saunders
(941) 400-0540
31 Total Sales
Map
Source: Stellar MLS
MLS Number: N5779329
APN: 0443-13-1047
- 234 Southampton Ln Unit 260
- 232 Southampton Ln Unit 259
- 114 Southampton Place N Unit 237
- 229 Southampton Dr Unit 290
- 269 Southampton Dr Unit 303
- 226 Southampton Ln Unit 257
- 109 Southampton Place N Unit 245
- 238 Southampton Dr Unit 319
- 268 Southampton Dr Unit 309
- 311 Pembroke Dr Unit 217
- 174 Southampton Place S Unit 345
- 335 Pembroke Ln S Unit 229
- 237 Southampton Ln Unit 275
- 263 Southampton Dr Unit 301
- 172 Southampton Place S Unit 346
- 346 Roseling Cir
- 339 Meadow Beauty Ct
- 337 Meadow Beauty Ct
- 135 Braemar Ave
- 22324 Wexford Blvd

