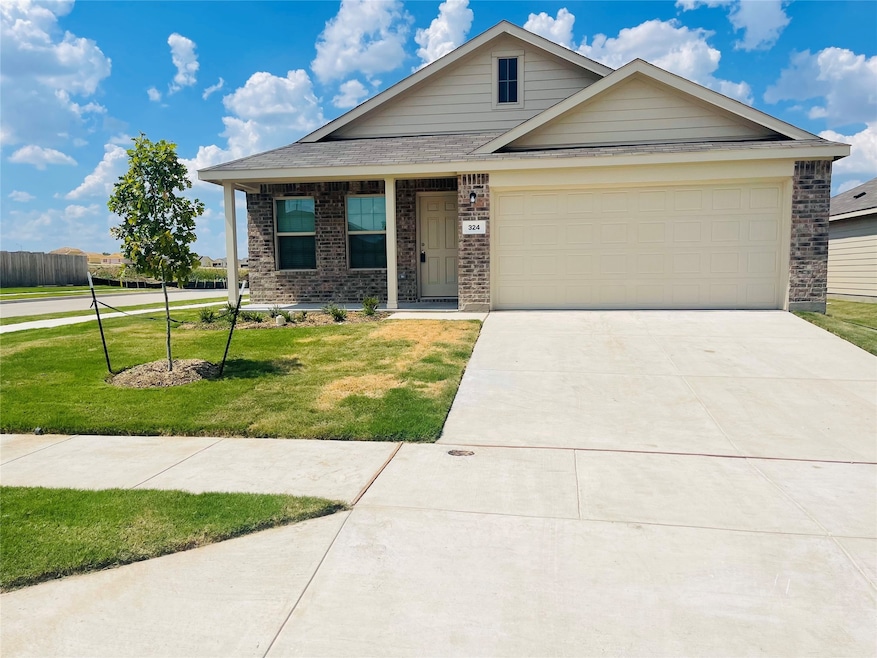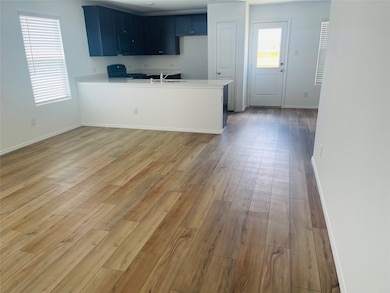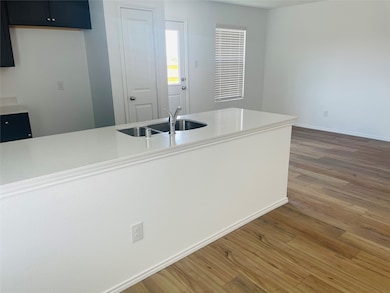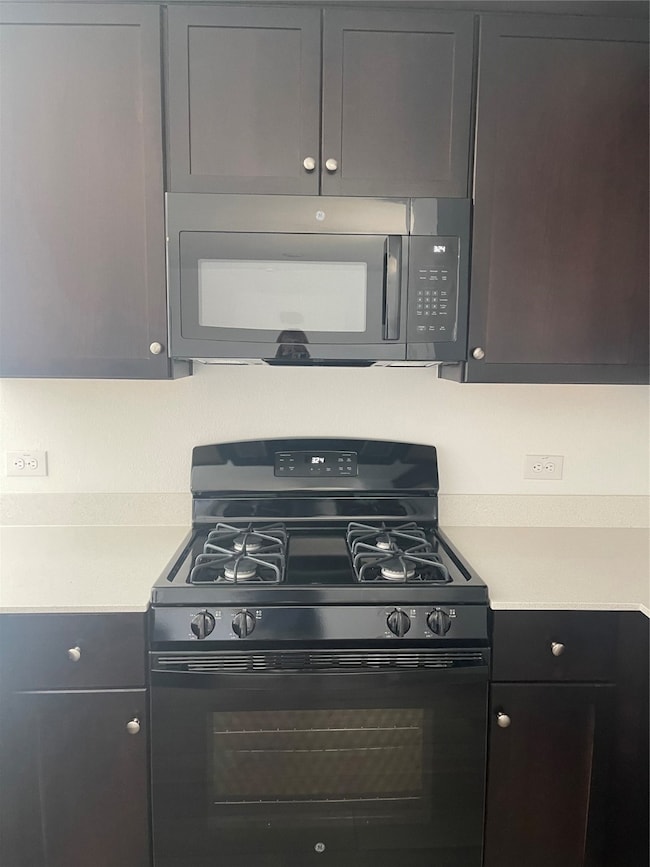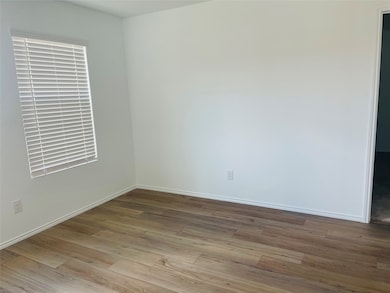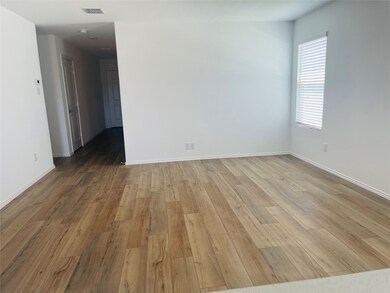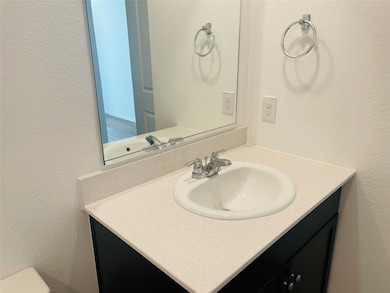324 Red Rock Trail Fort Worth, TX 76052
Highlights
- Traditional Architecture
- Rear Porch
- Cooling Available
- Corner Lot
- 2 Car Attached Garage
- 1-Story Property
About This Home
AMAZING 2022 BUILT HOME*Featuring luxury vinyl plank flooring in the entry living area, kitchen, dining and both baths* Kitchen offers island, white quartz counter tops & gas range* Generous master suite with walk-in closet*Located on a corner lot & oversize backyard. Sendera Ranch IS your place for swimming, tennis, jogging, enjoy a picnic at the park, clubhouse and a playground*Approximately 1 block from elementary school*Refrigerator Included*One dog ok under 25 lbs*
Listing Agent
Century 21 Mike Bowman, Inc. Brokerage Phone: 817-354-7653 License #0386837 Listed on: 11/08/2025

Co-Listing Agent
Century 21 Mike Bowman, Inc. Brokerage Phone: 817-354-7653 License #0441168
Home Details
Home Type
- Single Family
Est. Annual Taxes
- $5,579
Year Built
- Built in 2022
Lot Details
- 6,018 Sq Ft Lot
- Wood Fence
- Landscaped
- Corner Lot
- Interior Lot
- Level Lot
- Flag Lot
- Sprinkler System
- Back Yard
HOA Fees
- $40 Monthly HOA Fees
Parking
- 2 Car Attached Garage
- Parking Accessed On Kitchen Level
- Front Facing Garage
- Single Garage Door
- Garage Door Opener
Home Design
- Traditional Architecture
- Brick Exterior Construction
- Slab Foundation
- Composition Roof
Interior Spaces
- 1,271 Sq Ft Home
- 1-Story Property
- Window Treatments
- Fire and Smoke Detector
- Washer and Electric Dryer Hookup
Kitchen
- Electric Range
- Microwave
- Dishwasher
- Disposal
Flooring
- Carpet
- Laminate
Bedrooms and Bathrooms
- 3 Bedrooms
- 2 Full Bathrooms
Schools
- Jc Thompson Elementary School
- Northwest High School
Utilities
- Cooling Available
- Central Heating
- Underground Utilities
- Gas Water Heater
- High Speed Internet
- Cable TV Available
Additional Features
- Energy-Efficient Thermostat
- Rear Porch
Listing and Financial Details
- Residential Lease
- Property Available on 12/1/25
- Tenant pays for all utilities, insurance
- 12 Month Lease Term
- Assessor Parcel Number 747735
Community Details
Overview
- Association fees include all facilities, management, ground maintenance
- Sbb Management Association
- Sendera Ranch Subdivision
Pet Policy
- Pet Size Limit
- Pet Deposit $500
- 1 Pet Allowed
- Dogs Allowed
Map
Source: North Texas Real Estate Information Systems (NTREIS)
MLS Number: 21102357
APN: R747735
- 14524 Camino Real Dr
- 428 Red Rock Trail
- 369 Sun Bluff Rd
- 357 Dry Canyon Way
- 14549 Serrano Ridge Rd
- 14605 Sundog Way
- 14564 Serrano Ridge Rd
- 349 Ranchito Pass
- 14808 Hester Trail
- 412 Copper Ridge Rd
- 14608 Basketweaver Ln
- 300 Anvil Dr
- 409 Copper Ridge Rd
- 14504 Chino Dr
- 444 Ranchito Pass
- 14837 Devils Claw Trail
- 557 Pueblo Bonito Trail
- 528 Ranchito Pass
- 14837 Dusty Boot Trail
- 14661 San Pablo Dr
- 325 Pueblo Bonito Trail
- 429 Frio Pass Trail
- 316 Pueblo Bonito Trail
- 320 Pueblo Bonito Trail
- 14469 Cloudview Way
- 365 Sun Bluff Rd
- 14821 Firerock Rd
- 349 Ranchito Pass
- 14417 Cloudview Way
- 617 Saguaro Dr
- 541 Pueblo Bonito Trail
- 14836 Grey Feather Trail
- 14308 Saddlebred Way
- 14301 Saddlebred Way
- 14725 Mainstay Way
- 209 Wishbone Ln
- 340 Falling Star Dr
- 625 Ridgeback Trail
- 14728 Rocky Face Ln
- 817 Joaquin Way
