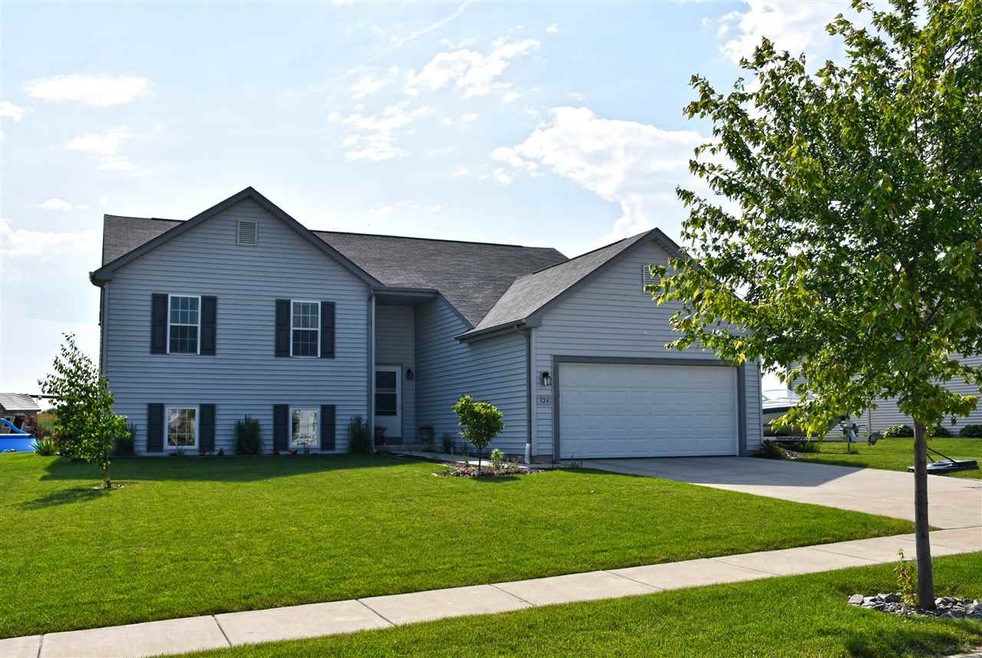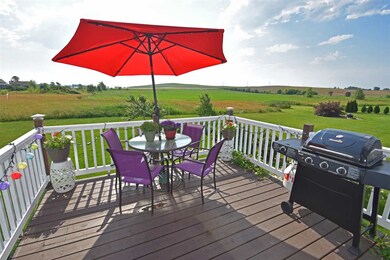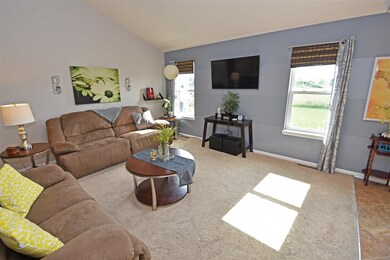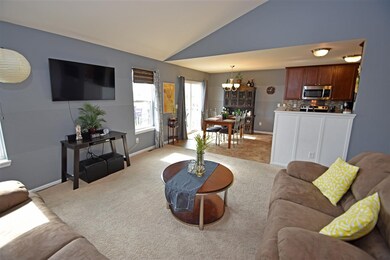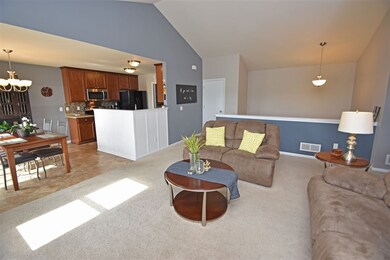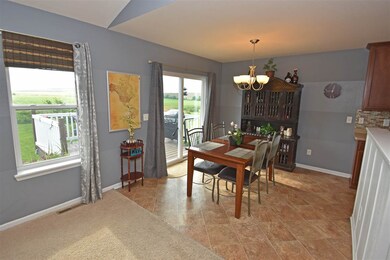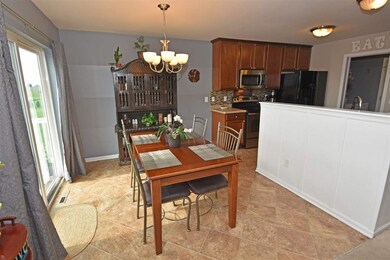
324 Rosewood Ave Lake Mills, WI 53551
Highlights
- Open Floorplan
- National Green Building Certification (NAHB)
- Vaulted Ceiling
- ENERGY STAR Certified Homes
- Deck
- Raised Ranch Architecture
About This Home
As of July 2025This 3 bedroom, 2 bathroom bi-level beauty is perched atop of desirable Rosewood Ave with a stone’s throw to the park and views of the countryside! You will love the floor to ceiling cabinetry, cathedral ceiling and open concept main living layout, with a convenient laundry room right off the garage and a deck that overlooks the large, tastefully landscaped yard. The basement would be a cinch to finish with extra tall ceilings, 4 egress windows and plumbing for a 3rd bath. Less than 6 years old, this Green Built, Energy Star certified home is a great buy in a family friendly neighborhood!
Last Agent to Sell the Property
Kristine Martinson
Shorewest, REALTORS License #75672-94 Listed on: 06/14/2016

Home Details
Home Type
- Single Family
Est. Annual Taxes
- $3,292
Year Built
- Built in 2010
Home Design
- Raised Ranch Architecture
- Poured Concrete
- Vinyl Siding
Interior Spaces
- 1,380 Sq Ft Home
- Multi-Level Property
- Open Floorplan
- Vaulted Ceiling
- Entrance Foyer
Kitchen
- Oven or Range
- <<microwave>>
- Dishwasher
Bedrooms and Bathrooms
- 3 Bedrooms
- Walk-In Closet
- 2 Full Bathrooms
- Bathtub
- Walk-in Shower
Laundry
- Dryer
- Washer
Basement
- Basement Fills Entire Space Under The House
- Basement Ceilings are 8 Feet High
- Sump Pump
- Stubbed For A Bathroom
- Basement Windows
Parking
- 2 Car Attached Garage
- Garage Door Opener
Accessible Home Design
- Accessible Full Bathroom
- Accessible Bedroom
Eco-Friendly Details
- National Green Building Certification (NAHB)
- ENERGY STAR Certified Homes
Schools
- Call School District Elementary School
- Lake Mills Middle School
- Lake Mills High School
Utilities
- Forced Air Cooling System
- Cable TV Available
Additional Features
- Deck
- 0.29 Acre Lot
Community Details
- Brookstone Meadows Subdivision
Ownership History
Purchase Details
Home Financials for this Owner
Home Financials are based on the most recent Mortgage that was taken out on this home.Purchase Details
Home Financials for this Owner
Home Financials are based on the most recent Mortgage that was taken out on this home.Similar Homes in Lake Mills, WI
Home Values in the Area
Average Home Value in this Area
Purchase History
| Date | Type | Sale Price | Title Company |
|---|---|---|---|
| Warranty Deed | $213,000 | None Available | |
| Warranty Deed | $127,600 | None Available |
Mortgage History
| Date | Status | Loan Amount | Loan Type |
|---|---|---|---|
| Open | $175,000 | New Conventional | |
| Closed | $184,167 | FHA | |
| Previous Owner | $155,846 | FHA | |
| Previous Owner | $44,000 | Construction | |
| Previous Owner | $1,100,000 | Unknown |
Property History
| Date | Event | Price | Change | Sq Ft Price |
|---|---|---|---|---|
| 07/18/2025 07/18/25 | Sold | $370,000 | -1.3% | $268 / Sq Ft |
| 06/11/2025 06/11/25 | For Sale | $375,000 | 0.0% | $272 / Sq Ft |
| 06/10/2025 06/10/25 | Pending | -- | -- | -- |
| 05/16/2025 05/16/25 | For Sale | $375,000 | +1.4% | $272 / Sq Ft |
| 05/08/2025 05/08/25 | Off Market | $370,000 | -- | -- |
| 09/23/2022 09/23/22 | Sold | $332,000 | +7.1% | $241 / Sq Ft |
| 08/19/2022 08/19/22 | For Sale | $309,900 | +45.5% | $225 / Sq Ft |
| 08/03/2016 08/03/16 | Sold | $213,000 | +0.5% | $154 / Sq Ft |
| 06/15/2016 06/15/16 | Pending | -- | -- | -- |
| 06/14/2016 06/14/16 | For Sale | $212,000 | -- | $154 / Sq Ft |
Tax History Compared to Growth
Tax History
| Year | Tax Paid | Tax Assessment Tax Assessment Total Assessment is a certain percentage of the fair market value that is determined by local assessors to be the total taxable value of land and additions on the property. | Land | Improvement |
|---|---|---|---|---|
| 2024 | $4,799 | $221,400 | $41,000 | $180,400 |
| 2023 | $4,644 | $221,400 | $41,000 | $180,400 |
| 2022 | $4,473 | $221,400 | $41,000 | $180,400 |
| 2021 | $4,370 | $221,400 | $41,000 | $180,400 |
| 2020 | $4,266 | $221,400 | $41,000 | $180,400 |
| 2019 | $4,307 | $221,400 | $41,000 | $180,400 |
| 2018 | $3,643 | $168,100 | $40,000 | $128,100 |
| 2017 | $3,640 | $168,100 | $40,000 | $128,100 |
| 2016 | $3,384 | $155,500 | $40,000 | $115,500 |
| 2015 | $3,403 | $155,500 | $40,000 | $115,500 |
| 2014 | $3,417 | $155,500 | $40,000 | $115,500 |
| 2013 | $3,500 | $155,500 | $40,000 | $115,500 |
Agents Affiliated with this Home
-
Amber Huemmer

Seller's Agent in 2025
Amber Huemmer
LPT Realty
(608) 279-5424
9 in this area
609 Total Sales
-
Charla Piper

Buyer's Agent in 2025
Charla Piper
Century 21 Affiliated
(608) 359-9578
1 in this area
179 Total Sales
-
Shannon Streich

Seller's Agent in 2022
Shannon Streich
Shine Realty
(608) 219-2097
9 in this area
30 Total Sales
-
K
Seller's Agent in 2016
Kristine Martinson
Shorewest, REALTORS
-
Barry Luce

Buyer's Agent in 2016
Barry Luce
RE/MAX
(920) 222-9307
64 in this area
98 Total Sales
Map
Source: South Central Wisconsin Multiple Listing Service
MLS Number: 1778719
APN: 246-0714-1841-059
- 314 Ridgeview Ln
- 400 Ridgeview Ln
- 220 Crestview Ln
- N6454 Harold St
- 680 Enterprise Dr
- Lt1 American Pkwy
- N6354 County Road Q
- 730 Jefferson St
- 507 Water St
- 454 E Tyranena Park Rd
- 118 S Oak St
- 312 E Lake St
- 735 Cherokee Path
- 1204 S Main St Unit 13
- 201 Trail View Ln
- 161 E Pine St
- 165 Phillips Ln
- 508 W Madison St
- 404 College St
- N6703 Linden St
