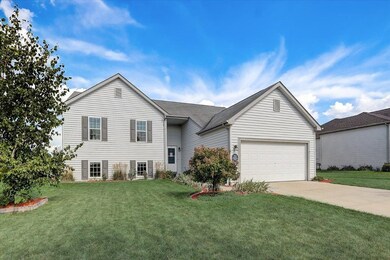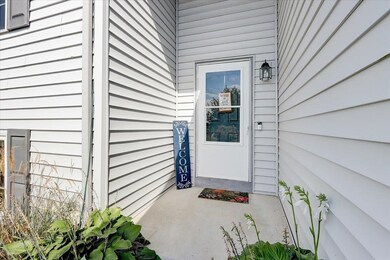
324 Rosewood Ave Lake Mills, WI 53551
Highlights
- Above Ground Pool
- Vaulted Ceiling
- Wood Flooring
- Deck
- Raised Ranch Architecture
- 2 Car Attached Garage
About This Home
As of July 2025This 3 bedroom 2 bath home is move-in ready for your family! Soaring ceilings and an open concept living area lead to the back deck, which overlooks a spacious yard and swimming pool, making it perfect for late summer backyard get togethers. Lots of established garden beds and a storage shed offer extra space for your toys and hobbies. The lower level is an open canvas with full size windows and stubbing for a bathroom so you could easily double your living space! Walk to Wallace Park or Brookstone Park just down the street. Rock Lake is just a short bike ride away, or head downtown for concerts in the park and great dining options.
Last Agent to Sell the Property
Shine Realty License #78642-94 Listed on: 08/19/2022

Home Details
Home Type
- Single Family
Est. Annual Taxes
- $4,370
Year Built
- Built in 2010
Lot Details
- 0.29 Acre Lot
- Lot Dimensions are 95x134
Parking
- 2 Car Attached Garage
Home Design
- Raised Ranch Architecture
- Poured Concrete
- Vinyl Siding
Interior Spaces
- 1,380 Sq Ft Home
- Multi-Level Property
- Vaulted Ceiling
- Wood Flooring
Kitchen
- Oven or Range
- <<microwave>>
- Dishwasher
- Disposal
Bedrooms and Bathrooms
- 3 Bedrooms
- Walk-In Closet
- 2 Full Bathrooms
- Bathtub
- Walk-in Shower
Laundry
- Dryer
- Washer
Basement
- Basement Fills Entire Space Under The House
- Stubbed For A Bathroom
- Basement Windows
Outdoor Features
- Above Ground Pool
- Deck
- Patio
- Outdoor Storage
Schools
- Lake Mills Elementary And Middle School
- Lake Mills High School
Utilities
- Forced Air Cooling System
- High Speed Internet
- Cable TV Available
Community Details
- Brookstone Meadows Subdivision
Ownership History
Purchase Details
Home Financials for this Owner
Home Financials are based on the most recent Mortgage that was taken out on this home.Purchase Details
Home Financials for this Owner
Home Financials are based on the most recent Mortgage that was taken out on this home.Similar Homes in Lake Mills, WI
Home Values in the Area
Average Home Value in this Area
Purchase History
| Date | Type | Sale Price | Title Company |
|---|---|---|---|
| Warranty Deed | $213,000 | None Available | |
| Warranty Deed | $127,600 | None Available |
Mortgage History
| Date | Status | Loan Amount | Loan Type |
|---|---|---|---|
| Open | $175,000 | New Conventional | |
| Closed | $184,167 | FHA | |
| Previous Owner | $155,846 | FHA | |
| Previous Owner | $44,000 | Construction | |
| Previous Owner | $1,100,000 | Unknown |
Property History
| Date | Event | Price | Change | Sq Ft Price |
|---|---|---|---|---|
| 07/18/2025 07/18/25 | Sold | $370,000 | -1.3% | $268 / Sq Ft |
| 06/11/2025 06/11/25 | For Sale | $375,000 | 0.0% | $272 / Sq Ft |
| 06/10/2025 06/10/25 | Pending | -- | -- | -- |
| 05/16/2025 05/16/25 | For Sale | $375,000 | +1.4% | $272 / Sq Ft |
| 05/08/2025 05/08/25 | Off Market | $370,000 | -- | -- |
| 09/23/2022 09/23/22 | Sold | $332,000 | +7.1% | $241 / Sq Ft |
| 08/19/2022 08/19/22 | For Sale | $309,900 | +45.5% | $225 / Sq Ft |
| 08/03/2016 08/03/16 | Sold | $213,000 | +0.5% | $154 / Sq Ft |
| 06/15/2016 06/15/16 | Pending | -- | -- | -- |
| 06/14/2016 06/14/16 | For Sale | $212,000 | -- | $154 / Sq Ft |
Tax History Compared to Growth
Tax History
| Year | Tax Paid | Tax Assessment Tax Assessment Total Assessment is a certain percentage of the fair market value that is determined by local assessors to be the total taxable value of land and additions on the property. | Land | Improvement |
|---|---|---|---|---|
| 2024 | $4,799 | $221,400 | $41,000 | $180,400 |
| 2023 | $4,644 | $221,400 | $41,000 | $180,400 |
| 2022 | $4,473 | $221,400 | $41,000 | $180,400 |
| 2021 | $4,370 | $221,400 | $41,000 | $180,400 |
| 2020 | $4,266 | $221,400 | $41,000 | $180,400 |
| 2019 | $4,307 | $221,400 | $41,000 | $180,400 |
| 2018 | $3,643 | $168,100 | $40,000 | $128,100 |
| 2017 | $3,640 | $168,100 | $40,000 | $128,100 |
| 2016 | $3,384 | $155,500 | $40,000 | $115,500 |
| 2015 | $3,403 | $155,500 | $40,000 | $115,500 |
| 2014 | $3,417 | $155,500 | $40,000 | $115,500 |
| 2013 | $3,500 | $155,500 | $40,000 | $115,500 |
Agents Affiliated with this Home
-
Amber Huemmer

Seller's Agent in 2025
Amber Huemmer
LPT Realty
(608) 279-5424
9 in this area
609 Total Sales
-
Charla Piper

Buyer's Agent in 2025
Charla Piper
Century 21 Affiliated
(608) 359-9578
1 in this area
179 Total Sales
-
Shannon Streich

Seller's Agent in 2022
Shannon Streich
Shine Realty
(608) 219-2097
9 in this area
30 Total Sales
-
K
Seller's Agent in 2016
Kristine Martinson
Shorewest, REALTORS
-
Barry Luce

Buyer's Agent in 2016
Barry Luce
RE/MAX
(920) 222-9307
64 in this area
98 Total Sales
Map
Source: South Central Wisconsin Multiple Listing Service
MLS Number: 1941876
APN: 246-0714-1841-059
- 314 Ridgeview Ln
- 400 Ridgeview Ln
- 220 Crestview Ln
- N6454 Harold St
- 680 Enterprise Dr
- Lt1 American Pkwy
- N6354 County Road Q
- 730 Jefferson St
- 507 Water St
- 454 E Tyranena Park Rd
- 118 S Oak St
- 312 E Lake St
- 735 Cherokee Path
- 1204 S Main St Unit 13
- 201 Trail View Ln
- 161 E Pine St
- 165 Phillips Ln
- 508 W Madison St
- 404 College St
- N6703 Linden St






