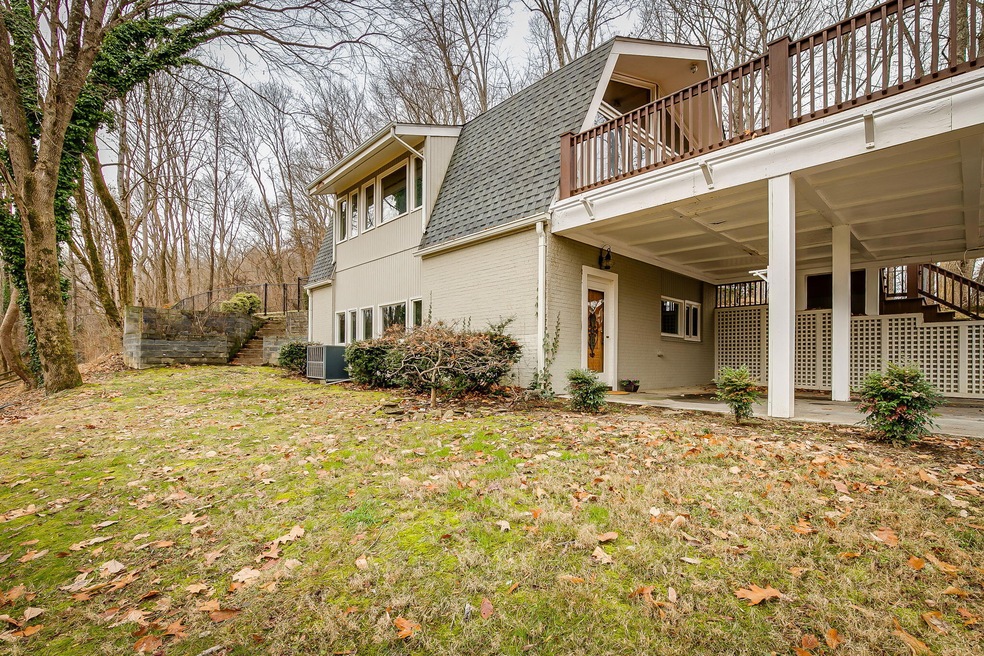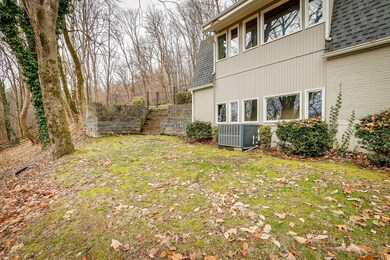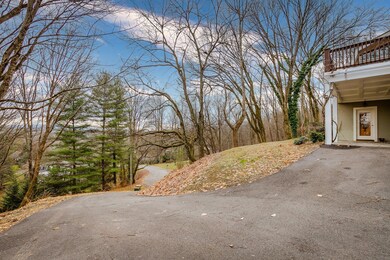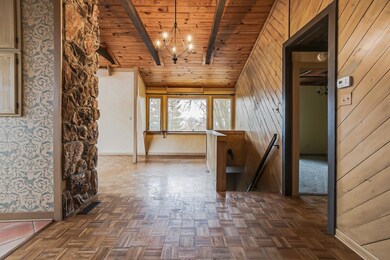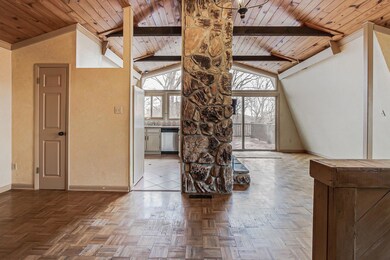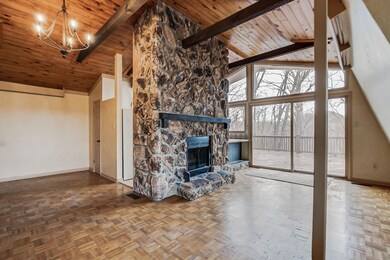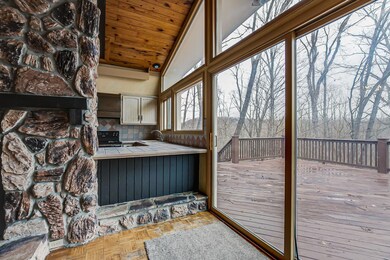
324 Upland Way Bristol, TN 37620
Walnut Hill NeighborhoodHighlights
- Mountain View
- Deck
- Heated Sun or Florida Room
- Fireplace in Primary Bedroom
- Contemporary Architecture
- Rear Porch
About This Home
As of April 2022Serenity at it's finest! Sure, the leaves are fallen and you can see all around right now, but you talk about quiet and secluded! You've got to see this amazing, uniquely designed home for yourself! You'll fall in love with the openness and the way this house flows! Start out in the lower level that's set up perfectly for entertainment or just use as a bedroom if that's what you want! Step upstairs to see the large ceilings and the beautiful fireplace that goes ceiling to floor! Stunning wood beams and wood covered ceilings will give you the feel of a Gatlinburg get away! Step into the Master Suite and be blown away by the attached sunroom! Walk out onto the patio and take a soak in the hot tub or just enjoy the flat, level yard space that's fenced in for your convenience! You'll fall in love with the massive amount of deck space and all the serenity! Don't miss your chance to see all these features and so many more! Call for your appointment today! All info is deemed reliable but to be verified!
Last Agent to Sell the Property
MICHAEL WALKER REALTY & AUCTION License #318352 Listed on: 03/08/2022
Last Buyer's Agent
JOSEPH LAVENDER
Coldwell Banker Security Real Estate License #352265
Home Details
Home Type
- Single Family
Est. Annual Taxes
- $815
Year Built
- Built in 1980
Lot Details
- 1.34 Acre Lot
- Back Yard Fenced
- Level Lot
- Property is in good condition
- Property is zoned R1
Parking
- 2 Carport Spaces
Home Design
- Contemporary Architecture
- Brick Exterior Construction
- Block Foundation
- Wood Walls
- Shingle Roof
- Wood Siding
Interior Spaces
- 1-Story Property
- Double Pane Windows
- Living Room with Fireplace
- 2 Fireplaces
- Heated Sun or Florida Room
- Mountain Views
- Washer and Electric Dryer Hookup
- Finished Basement
Kitchen
- Electric Range
- Dishwasher
- Kitchen Island
Flooring
- Parquet
- Carpet
- Tile
Bedrooms and Bathrooms
- 3 Bedrooms
- Fireplace in Primary Bedroom
- 3 Full Bathrooms
Outdoor Features
- Deck
- Patio
- Shed
- Outbuilding
- Rear Porch
Schools
- Central Middle School
- Sullivan East High School
Utilities
- Central Heating and Cooling System
Community Details
- Hill Country Subdivision
- FHA/VA Approved Complex
Listing and Financial Details
- Assessor Parcel Number 019o A 013.00
Ownership History
Purchase Details
Home Financials for this Owner
Home Financials are based on the most recent Mortgage that was taken out on this home.Purchase Details
Purchase Details
Purchase Details
Purchase Details
Similar Homes in Bristol, TN
Home Values in the Area
Average Home Value in this Area
Purchase History
| Date | Type | Sale Price | Title Company |
|---|---|---|---|
| Warranty Deed | $237,500 | -- | |
| Quit Claim Deed | -- | -- | |
| Warranty Deed | -- | -- | |
| Quit Claim Deed | -- | -- | |
| Deed | -- | -- |
Mortgage History
| Date | Status | Loan Amount | Loan Type |
|---|---|---|---|
| Open | $17,372 | FHA | |
| Open | $240,800 | New Conventional | |
| Previous Owner | $120,000 | No Value Available | |
| Previous Owner | $64,850 | No Value Available | |
| Previous Owner | $95,680 | No Value Available |
Property History
| Date | Event | Price | Change | Sq Ft Price |
|---|---|---|---|---|
| 09/15/2024 09/15/24 | Off Market | $314,000 | -- | -- |
| 04/14/2022 04/14/22 | Sold | $314,000 | 0.0% | $145 / Sq Ft |
| 04/14/2022 04/14/22 | Off Market | $314,000 | -- | -- |
| 03/08/2022 03/08/22 | Pending | -- | -- | -- |
| 01/07/2022 01/07/22 | For Sale | $300,000 | +26.3% | $139 / Sq Ft |
| 08/10/2016 08/10/16 | Sold | $237,500 | -4.9% | $110 / Sq Ft |
| 06/20/2016 06/20/16 | Pending | -- | -- | -- |
| 06/18/2016 06/18/16 | For Sale | $249,850 | -- | $116 / Sq Ft |
Tax History Compared to Growth
Tax History
| Year | Tax Paid | Tax Assessment Tax Assessment Total Assessment is a certain percentage of the fair market value that is determined by local assessors to be the total taxable value of land and additions on the property. | Land | Improvement |
|---|---|---|---|---|
| 2024 | $815 | $32,650 | $1,950 | $30,700 |
| 2023 | $786 | $32,650 | $1,950 | $30,700 |
| 2022 | $786 | $32,650 | $1,950 | $30,700 |
| 2021 | $786 | $32,650 | $1,950 | $30,700 |
| 2020 | $819 | $32,650 | $1,950 | $30,700 |
| 2019 | $819 | $31,850 | $2,900 | $28,950 |
| 2018 | $812 | $31,850 | $2,900 | $28,950 |
| 2017 | $812 | $31,850 | $2,900 | $28,950 |
| 2016 | $666 | $25,850 | $2,900 | $22,950 |
| 2014 | -- | $25,956 | $0 | $0 |
Agents Affiliated with this Home
-
Michael Walker
M
Seller's Agent in 2022
Michael Walker
MICHAEL WALKER REALTY & AUCTION
(423) 295-7607
1 in this area
305 Total Sales
-
J
Buyer's Agent in 2022
JOSEPH LAVENDER
Coldwell Banker Security Real Estate
-
Rob Thomas

Seller's Agent in 2016
Rob Thomas
Prestige Homes of the Tri Cities, Inc.
(423) 341-6954
1 in this area
192 Total Sales
-
Reed Thomas

Buyer's Agent in 2016
Reed Thomas
Prestige Homes of the Tri Cities, Inc.
(423) 341-6866
2 in this area
157 Total Sales
Map
Source: Tennessee/Virginia Regional MLS
MLS Number: 9932570
APN: 019O-A-013.00
- 312 Sourwood Hills Rd
- 850 Meadow View Rd
- 117 Kimberly St
- 455 Carlton Rd
- 0 Highway 11w
- 1549 Highway 126
- 196 Carlton Rd
- 1476 Highway 126 Unit A6
- 646 Meadow View Rd
- Tba Blountville Hwy
- 636 Meadow View Rd
- 300 Wimberly Way
- 124 Cross Community Rd
- 251 Rock Creek Dr
- 107 Dover Ln
- 204 Amity Dr
- 236 Colony Dr
- 333 Deck Valley Rd
- 125 Amhurst Ln
- 352 Deck Valley Ln
