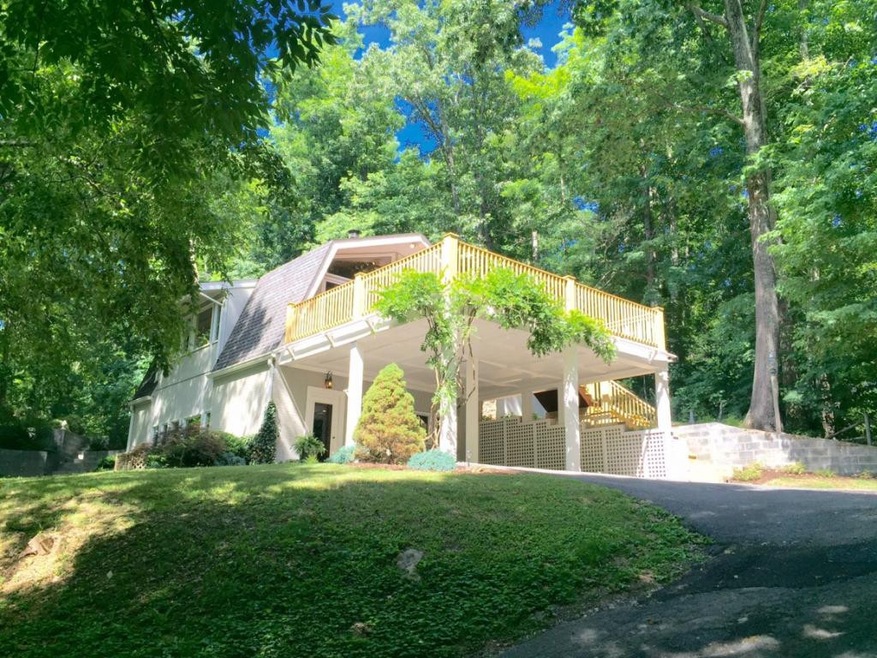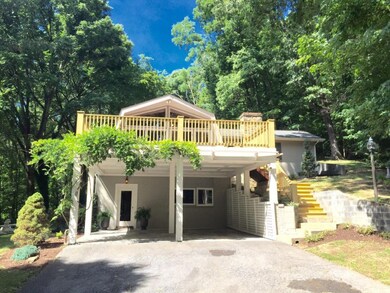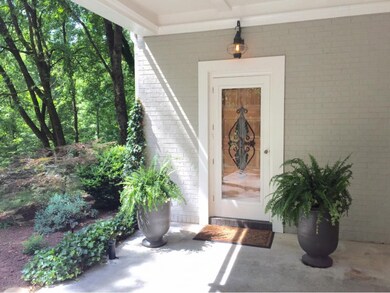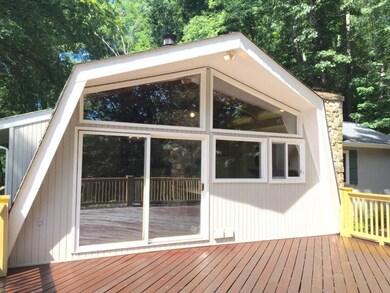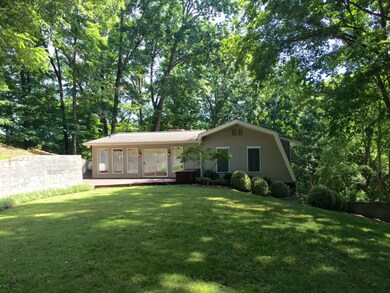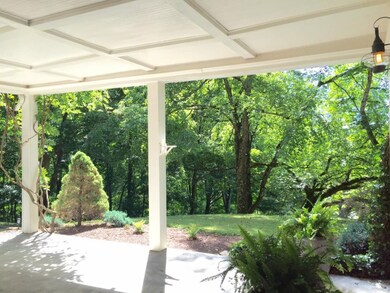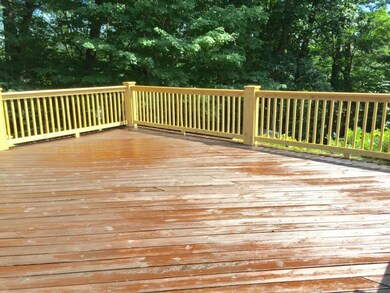
324 Upland Way Bristol, TN 37620
Walnut Hill NeighborhoodHighlights
- Fireplace in Primary Bedroom
- Contemporary Architecture
- Wood Flooring
- Deck
- Wooded Lot
- Heated Sun or Florida Room
About This Home
As of April 2022If you're looking for a great home with lots of character then you found the perfect place! The minute you drive up and walk in you'll know this is it! It's private, secluded and just minutes from everything downtown Bristol, Bristol Regional Medical Center, The new Pinnacle Shopping Center, Interstate 81 and so much more! Property consist of two lots. Check this one out today, I promise you'll be glad you did!
Last Agent to Sell the Property
Prestige Homes of the Tri Cities, Inc. Listed on: 06/18/2016
Home Details
Home Type
- Single Family
Est. Annual Taxes
- $815
Year Built
- Built in 1980
Lot Details
- 1.25 Acre Lot
- Landscaped
- Sloped Lot
- Wooded Lot
- Property is in good condition
Home Design
- Contemporary Architecture
- Wood Walls
- Frame Construction
- Shingle Roof
Interior Spaces
- 1-Story Property
- Ceiling Fan
- Double Pane Windows
- Window Treatments
- Great Room with Fireplace
- 2 Fireplaces
- Heated Sun or Florida Room
- Crawl Space
- Storm Doors
- Washer and Gas Dryer Hookup
Kitchen
- Electric Range
- Dishwasher
- Tile Countertops
Flooring
- Wood
- Parquet
- Concrete
Bedrooms and Bathrooms
- 3 Bedrooms
- Fireplace in Primary Bedroom
- Walk-In Closet
- 3 Full Bathrooms
Parking
- Attached Garage
- 2 Carport Spaces
Outdoor Features
- Deck
- Patio
- Shed
- Outbuilding
- Rear Porch
Schools
- Akard Memorial Elementary School
- Central Middle School
- West Ridge High School
Utilities
- Central Heating and Cooling System
- Heat Pump System
- Septic Tank
- Cable TV Available
Community Details
- Property has a Home Owners Association
- Hill Country Subdivision
- FHA/VA Approved Complex
Listing and Financial Details
- Assessor Parcel Number 012.00 & 013.00
Ownership History
Purchase Details
Home Financials for this Owner
Home Financials are based on the most recent Mortgage that was taken out on this home.Purchase Details
Purchase Details
Purchase Details
Purchase Details
Similar Homes in Bristol, TN
Home Values in the Area
Average Home Value in this Area
Purchase History
| Date | Type | Sale Price | Title Company |
|---|---|---|---|
| Warranty Deed | $237,500 | -- | |
| Quit Claim Deed | -- | -- | |
| Warranty Deed | -- | -- | |
| Quit Claim Deed | -- | -- | |
| Deed | -- | -- |
Mortgage History
| Date | Status | Loan Amount | Loan Type |
|---|---|---|---|
| Open | $17,372 | FHA | |
| Open | $240,800 | New Conventional | |
| Previous Owner | $120,000 | No Value Available | |
| Previous Owner | $64,850 | No Value Available | |
| Previous Owner | $95,680 | No Value Available |
Property History
| Date | Event | Price | Change | Sq Ft Price |
|---|---|---|---|---|
| 09/15/2024 09/15/24 | Off Market | $314,000 | -- | -- |
| 04/14/2022 04/14/22 | Sold | $314,000 | 0.0% | $145 / Sq Ft |
| 04/14/2022 04/14/22 | Off Market | $314,000 | -- | -- |
| 03/08/2022 03/08/22 | Pending | -- | -- | -- |
| 01/07/2022 01/07/22 | For Sale | $300,000 | +26.3% | $139 / Sq Ft |
| 08/10/2016 08/10/16 | Sold | $237,500 | -4.9% | $110 / Sq Ft |
| 06/20/2016 06/20/16 | Pending | -- | -- | -- |
| 06/18/2016 06/18/16 | For Sale | $249,850 | -- | $116 / Sq Ft |
Tax History Compared to Growth
Tax History
| Year | Tax Paid | Tax Assessment Tax Assessment Total Assessment is a certain percentage of the fair market value that is determined by local assessors to be the total taxable value of land and additions on the property. | Land | Improvement |
|---|---|---|---|---|
| 2024 | $815 | $32,650 | $1,950 | $30,700 |
| 2023 | $786 | $32,650 | $1,950 | $30,700 |
| 2022 | $786 | $32,650 | $1,950 | $30,700 |
| 2021 | $786 | $32,650 | $1,950 | $30,700 |
| 2020 | $819 | $32,650 | $1,950 | $30,700 |
| 2019 | $819 | $31,850 | $2,900 | $28,950 |
| 2018 | $812 | $31,850 | $2,900 | $28,950 |
| 2017 | $812 | $31,850 | $2,900 | $28,950 |
| 2016 | $666 | $25,850 | $2,900 | $22,950 |
| 2014 | -- | $25,956 | $0 | $0 |
Agents Affiliated with this Home
-
Michael Walker
M
Seller's Agent in 2022
Michael Walker
MICHAEL WALKER REALTY & AUCTION
(423) 295-7607
1 in this area
305 Total Sales
-
J
Buyer's Agent in 2022
JOSEPH LAVENDER
Coldwell Banker Security Real Estate
-
Rob Thomas

Seller's Agent in 2016
Rob Thomas
Prestige Homes of the Tri Cities, Inc.
(423) 341-6954
1 in this area
192 Total Sales
-
Reed Thomas

Buyer's Agent in 2016
Reed Thomas
Prestige Homes of the Tri Cities, Inc.
(423) 341-6866
2 in this area
157 Total Sales
Map
Source: Tennessee/Virginia Regional MLS
MLS Number: 379013
APN: 019O-A-013.00
- 312 Sourwood Hills Rd
- 850 Meadow View Rd
- 117 Kimberly St
- 455 Carlton Rd
- 0 Highway 11w
- 1549 Highway 126
- 196 Carlton Rd
- 1476 Highway 126 Unit A6
- 646 Meadow View Rd
- Tba Blountville Hwy
- 636 Meadow View Rd
- 300 Wimberly Way
- 124 Cross Community Rd
- 251 Rock Creek Dr
- 107 Dover Ln
- 204 Amity Dr
- 236 Colony Dr
- 333 Deck Valley Rd
- 125 Amhurst Ln
- 352 Deck Valley Ln
