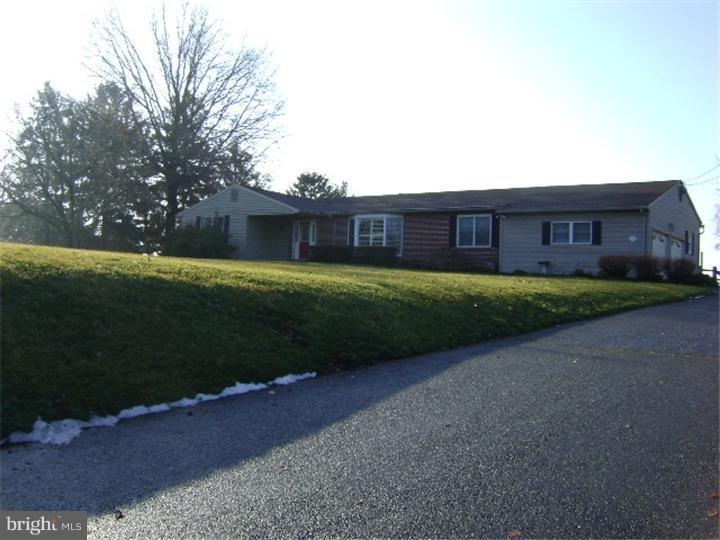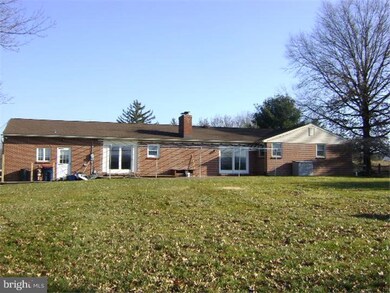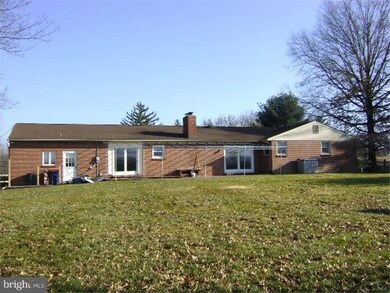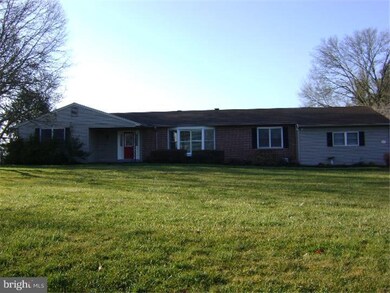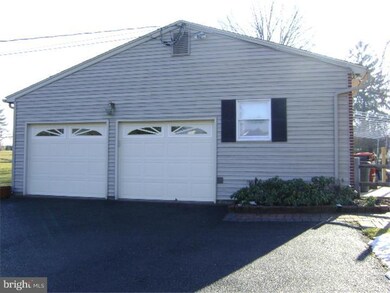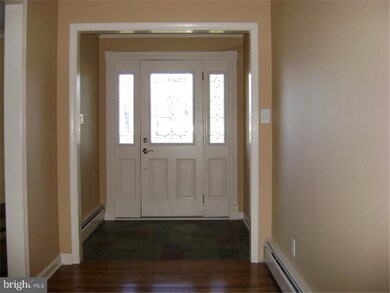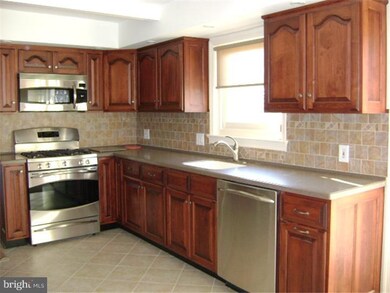
3240 Skippack Pike Lansdale, PA 19446
Worcester Township NeighborhoodHighlights
- 1.6 Acre Lot
- Rambler Architecture
- Attic
- Worcester El School Rated A
- Marble Flooring
- No HOA
About This Home
As of June 2015Fantastic rancher situated on 1.6 acres; enter thru upgraded insulated door to hdwd & slate flr foyer; sunken LR w/bay window & refinished hdwd flrs, Douglas plantation shutters; DR is lge for entertaining, replaced baseboards, hdwd flrs; Brand new kitchen self-closing cabinets, GE Profile stainless steel 5 burner gas range, stainless steel D/W, corian countertops, ceramic tile flr,custom backsplash, built-in banquette bench, lazy-susan,wide sliders to EP Henry patio covered by 40x12 canvas retractable awning; FR has a flr/ceil brick raised hearth wood burning F/P & oversized sliders for a great view & exit to patio; 3 generous bedrms all w/hrdwd flrs; New Pwd Rm 2011 & Hall bath new 2011; partial basement; two car garage; security system; recessed lighting throughout; crown molding and chairs rails throughout;roof, gutter & downspouts 2007;septic new drip irrigation 2004 electrical taped front gutters for ice; fenced yard;dual heating systems gas and heat pump,hot water heater 2006;2 sheds
Last Agent to Sell the Property
Thomas J Porrecca Real Estate Inc License #RB065738 Listed on: 01/23/2012
Home Details
Home Type
- Single Family
Est. Annual Taxes
- $6,043
Year Built
- Built in 1962
Lot Details
- 1.6 Acre Lot
- Level Lot
- Property is zoned AGR
Parking
- 2 Car Attached Garage
- Driveway
Home Design
- Rambler Architecture
- Brick Exterior Construction
- Pitched Roof
- Shingle Roof
- Vinyl Siding
Interior Spaces
- 2,401 Sq Ft Home
- Property has 1 Level
- Ceiling Fan
- Brick Fireplace
- Replacement Windows
- Family Room
- Living Room
- Dining Room
- Unfinished Basement
- Partial Basement
- Home Security System
- Laundry on main level
- Attic
Kitchen
- Eat-In Kitchen
- Dishwasher
Flooring
- Wood
- Wall to Wall Carpet
- Marble
- Tile or Brick
Bedrooms and Bathrooms
- 3 Bedrooms
- En-Suite Primary Bedroom
- Walk-in Shower
Outdoor Features
- Patio
- Exterior Lighting
- Shed
Schools
- Methacton High School
Utilities
- Zoned Heating and Cooling System
- Heating System Uses Gas
- Baseboard Heating
- Well
- Electric Water Heater
- On Site Septic
- Cable TV Available
Community Details
- No Home Owners Association
Listing and Financial Details
- Tax Lot 001
- Assessor Parcel Number 67-00-03367-004
Ownership History
Purchase Details
Home Financials for this Owner
Home Financials are based on the most recent Mortgage that was taken out on this home.Purchase Details
Home Financials for this Owner
Home Financials are based on the most recent Mortgage that was taken out on this home.Purchase Details
Home Financials for this Owner
Home Financials are based on the most recent Mortgage that was taken out on this home.Similar Homes in the area
Home Values in the Area
Average Home Value in this Area
Purchase History
| Date | Type | Sale Price | Title Company |
|---|---|---|---|
| Deed | $350,000 | None Available | |
| Deed | $325,000 | None Available | |
| Interfamily Deed Transfer | -- | None Available |
Mortgage History
| Date | Status | Loan Amount | Loan Type |
|---|---|---|---|
| Open | $129,622 | Credit Line Revolving | |
| Open | $339,000 | New Conventional | |
| Closed | $343,660 | FHA | |
| Previous Owner | $101,500 | New Conventional | |
| Previous Owner | $273,000 | No Value Available | |
| Previous Owner | $223,000 | No Value Available | |
| Previous Owner | $236,000 | No Value Available |
Property History
| Date | Event | Price | Change | Sq Ft Price |
|---|---|---|---|---|
| 06/12/2015 06/12/15 | Sold | $350,000 | 0.0% | $146 / Sq Ft |
| 05/10/2015 05/10/15 | Pending | -- | -- | -- |
| 04/02/2015 04/02/15 | Price Changed | $350,000 | -5.4% | $146 / Sq Ft |
| 02/17/2015 02/17/15 | Price Changed | $370,000 | -2.6% | $154 / Sq Ft |
| 01/24/2015 01/24/15 | For Sale | $380,000 | +16.9% | $158 / Sq Ft |
| 05/09/2012 05/09/12 | Sold | $325,000 | -7.1% | $135 / Sq Ft |
| 03/27/2012 03/27/12 | Pending | -- | -- | -- |
| 03/15/2012 03/15/12 | Price Changed | $349,900 | -1.4% | $146 / Sq Ft |
| 01/23/2012 01/23/12 | For Sale | $354,900 | -- | $148 / Sq Ft |
Tax History Compared to Growth
Tax History
| Year | Tax Paid | Tax Assessment Tax Assessment Total Assessment is a certain percentage of the fair market value that is determined by local assessors to be the total taxable value of land and additions on the property. | Land | Improvement |
|---|---|---|---|---|
| 2024 | $7,876 | $207,930 | $109,040 | $98,890 |
| 2023 | $7,553 | $207,930 | $109,040 | $98,890 |
| 2022 | $7,408 | $207,930 | $109,040 | $98,890 |
| 2021 | $7,262 | $207,930 | $109,040 | $98,890 |
| 2020 | $7,127 | $207,930 | $109,040 | $98,890 |
| 2019 | $7,058 | $207,930 | $109,040 | $98,890 |
| 2018 | $810 | $207,930 | $109,040 | $98,890 |
| 2017 | $6,787 | $207,930 | $109,040 | $98,890 |
| 2016 | $6,705 | $207,930 | $109,040 | $98,890 |
| 2015 | -- | $207,930 | $109,040 | $98,890 |
| 2014 | -- | $207,930 | $109,040 | $98,890 |
Agents Affiliated with this Home
-
Sandra Hershey

Seller's Agent in 2015
Sandra Hershey
RE/MAX
(610) 909-2929
67 Total Sales
-
Cheryl Brown

Buyer's Agent in 2015
Cheryl Brown
BHHS Fox & Roach
(215) 688-3619
13 in this area
59 Total Sales
-
Thomas Porrecca

Seller's Agent in 2012
Thomas Porrecca
Thomas J Porrecca Real Estate Inc
(484) 686-1299
39 Total Sales
Map
Source: Bright MLS
MLS Number: 1003823636
APN: 67-00-03367-004
- 3235 Heebner Rd
- 3241 Heebner Rd
- 2214 Ayreshire Dr
- FARM 28 Heebner Rd
- LOT 28 Heebner Rd
- 3044 Conrad Way
- 2220 Schlosser Rd
- 3370 Morris Rd
- 1630 Landis Rd
- 1310 Sunny Ayr Way
- 2050 Creek Way
- 3245 Hedwig Ln
- 272 Center Point Ln
- 1914 Rampart Ln
- 1802 Theresa Way
- 1896 S Valley Forge Rd
- 2202 Smithfield Ct
- 2966 Township Line Rd
- 1210 Anders Rd
- 3930 Ashland Dr Unit 138
