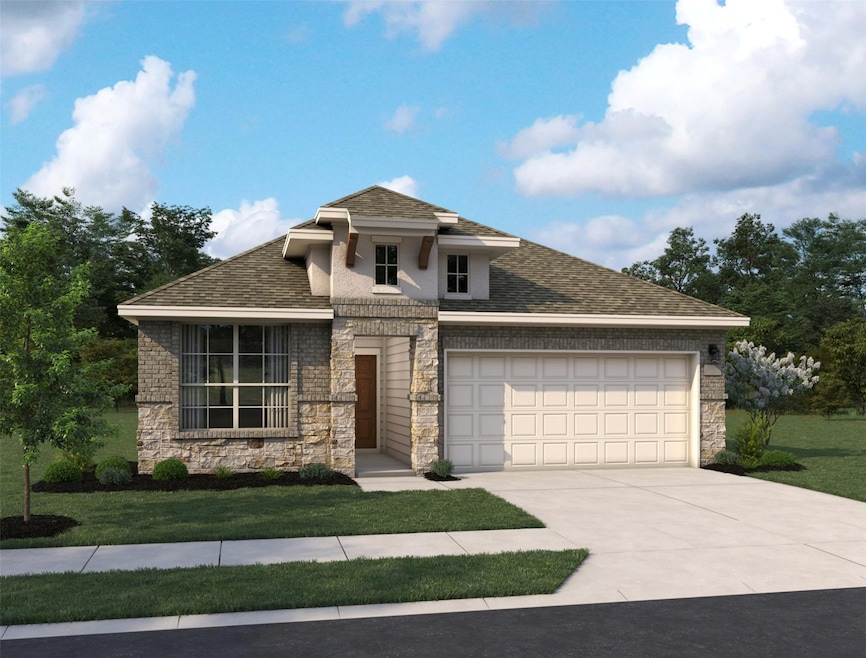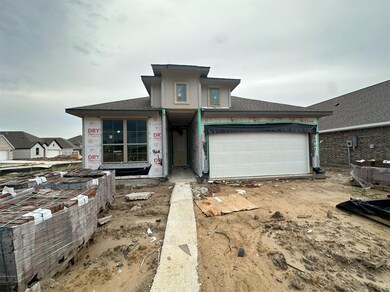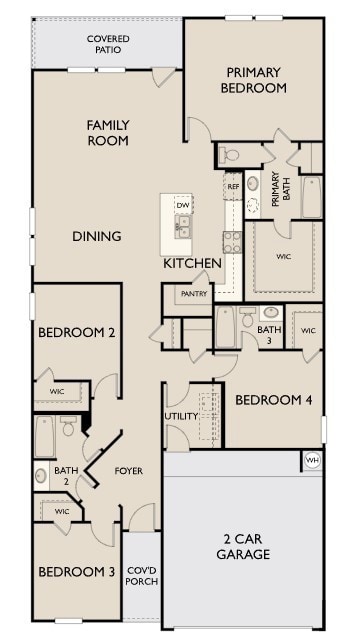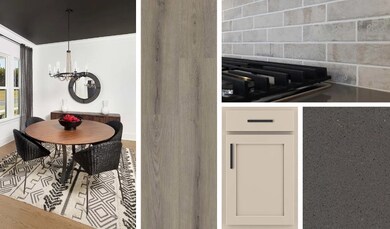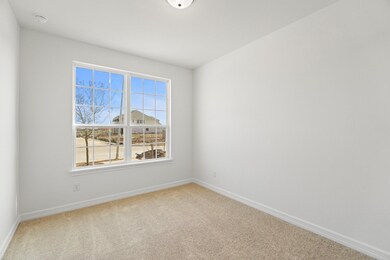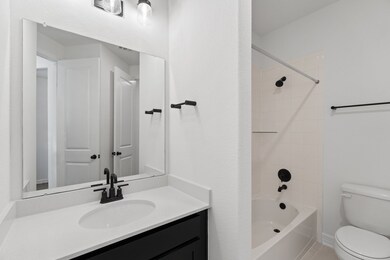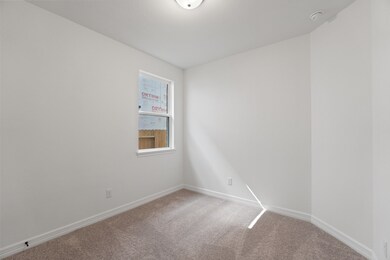
32407 Poplar Grove Ln Conroe, TX 77385
Imperial Oaks NeighborhoodEstimated payment $2,514/month
Highlights
- Under Construction
- Deck
- High Ceiling
- Birnham Woods Elementary School Rated A
- Contemporary Architecture
- Quartz Countertops
About This Home
Situated on a corner lot and zoned to Conroe ISD, the Hamilton plan is a thoughtfully designed one-story home that embraces open-concept living. Enjoy effortless entertaining with a seamless flow between the kitchen, dining, and family room. Each secondary bedroom includes a walk-in closet, offering ample storage for guests or family. The Industrial design collection adds a modern edge, featuring brick textures, matte black finishes, and worn leather touches for a stylish, urban feel. Located in The Meadows at Imperial Oaks, a master-planned community in Spring, TX, this home is surrounded by serene woodlands and top-tier amenities. Start your day with a peaceful walk by the lake, then spend time with the kids at the pool, splash pad, or playground. Wrap up the evening exploring over 150 local shops and restaurants nearby, before returning to the comfort of your stunning Ashton Woods home—where lasting memories are made.
Home Details
Home Type
- Single Family
Year Built
- Built in 2025 | Under Construction
Lot Details
- 6,877 Sq Ft Lot
- Back Yard Fenced
HOA Fees
- $63 Monthly HOA Fees
Parking
- 2 Car Attached Garage
- Garage Door Opener
Home Design
- Contemporary Architecture
- Traditional Architecture
- Brick Exterior Construction
- Slab Foundation
- Composition Roof
- Cement Siding
- Stone Siding
Interior Spaces
- 1,861 Sq Ft Home
- 1-Story Property
- High Ceiling
- Ceiling Fan
- Fire and Smoke Detector
- Washer and Electric Dryer Hookup
Kitchen
- Gas Oven
- Gas Range
- Free-Standing Range
- Microwave
- Dishwasher
- Quartz Countertops
- Disposal
Flooring
- Carpet
- Tile
- Vinyl Plank
- Vinyl
Bedrooms and Bathrooms
- 4 Bedrooms
- 3 Full Bathrooms
Eco-Friendly Details
- Energy-Efficient Thermostat
Outdoor Features
- Deck
- Covered patio or porch
Schools
- Kaufman Elementary School
- Irons Junior High School
- Oak Ridge High School
Utilities
- Central Heating and Cooling System
- Heating System Uses Gas
- Programmable Thermostat
Community Details
Overview
- Vanmore Association, Phone Number (832) 593-7300
- Built by AshtonWoods
- The Meadows At Imperial Oaks Subdivision
Recreation
- Community Pool
Map
Home Values in the Area
Average Home Value in this Area
Property History
| Date | Event | Price | Change | Sq Ft Price |
|---|---|---|---|---|
| 07/15/2025 07/15/25 | Price Changed | $374,900 | -11.8% | $201 / Sq Ft |
| 06/16/2025 06/16/25 | Price Changed | $424,900 | -4.0% | $228 / Sq Ft |
| 06/03/2025 06/03/25 | For Sale | $442,671 | -- | $238 / Sq Ft |
Similar Homes in Conroe, TX
Source: Houston Association of REALTORS®
MLS Number: 61858792
- 32423 Poplar Grove Ln
- 32419 Poplar Grove Ln
- 3288 Bright Maple Dr
- 3566 Hamilton Bend Ln
- 3336 Bentwood Ranch Dr
- 31767 Chapel Rock Ln
- 32323 Mossy Pine Way
- 32359 Mossy Pine Way
- 32327 Mossy Pine Way
- 3431 Chestnut Colony Ct
- 31980 Retama Ranch Ln
- 3284 Bright Maple Dr
- 3510 Orchard Valley Ln
- 31976 Retama Ranch Ln
- 32371 Mossy Pine Way
- 32383 Mossy Pine Way
- 3327 Bentwood Ranch Dr
- 3343 Bentwood Ranch Dr
- 3319 Bentwood Ranch Dr
- 3029 Hickory Haven Ln
- 3618 Orchard Valley Ln
- 3507 Durango Canyon Ln
- 32045 Towering Birch Trail
- 3433 Acacia Grove Ln
- 31361 Sunset Oaks Ln
- 2901 Grand Hawthorne Rd
- 31507 Reston Cliff Ct
- 33004 Durango Bay Ct
- 2823 Woodland Glen Ln
- 31219 Fountainbrook Park Ln
- 31013 Sunfall Trail Ln
- 3643 Cottage Pines Ln
- 31226 Shady Arbor Ln
- 3679 Cottage Pines Ln
- 32038 Quail Terrace Ln
- 32014 Quail Terrace Ln
- 30835 Imperial Walk Ln
- 2679 Cedar Path Ln
- 31014 Blue Ridge Park Ln
- 32323 Summer Park Ln
