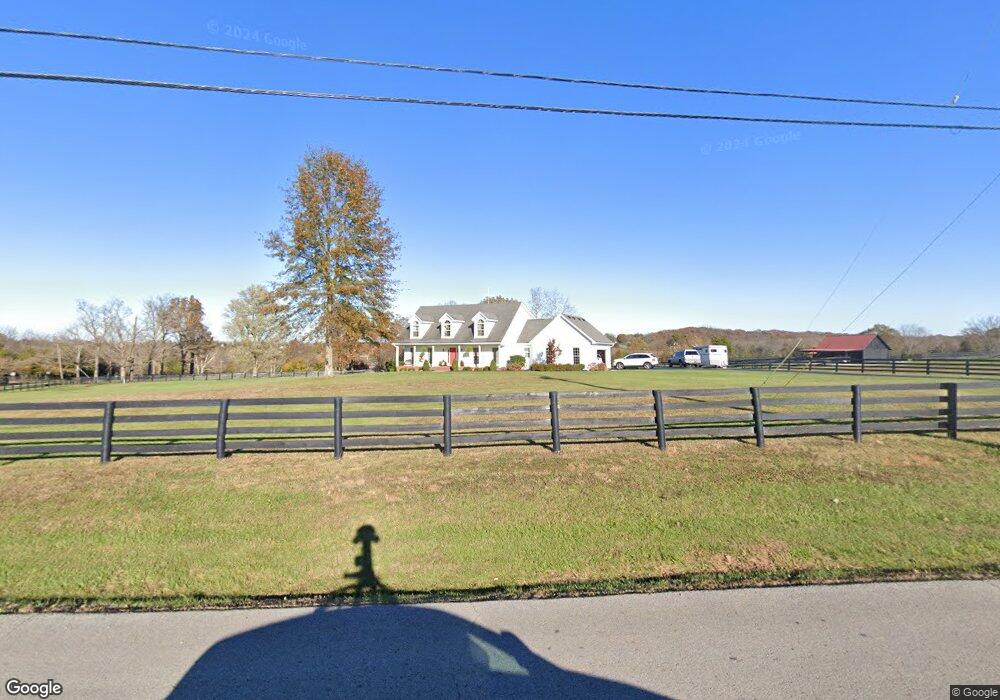3241 Fort Pickens Rd La Grange, KY 40031
Estimated Value: $612,874 - $806,000
5
Beds
3
Baths
2,520
Sq Ft
$270/Sq Ft
Est. Value
About This Home
This home is located at 3241 Fort Pickens Rd, La Grange, KY 40031 and is currently estimated at $679,219, approximately $269 per square foot. 3241 Fort Pickens Rd is a home located in Oldham County with nearby schools including Locust Grove Elementary School, Oldham County Middle School, and Oldham County High School.
Create a Home Valuation Report for This Property
The Home Valuation Report is an in-depth analysis detailing your home's value as well as a comparison with similar homes in the area
Home Values in the Area
Average Home Value in this Area
Tax History Compared to Growth
Tax History
| Year | Tax Paid | Tax Assessment Tax Assessment Total Assessment is a certain percentage of the fair market value that is determined by local assessors to be the total taxable value of land and additions on the property. | Land | Improvement |
|---|---|---|---|---|
| 2024 | $4,057 | $375,000 | $90,000 | $285,000 |
| 2023 | $4,127 | $375,000 | $90,000 | $285,000 |
| 2022 | $4,185 | $375,000 | $90,000 | $285,000 |
| 2021 | $4,158 | $375,000 | $90,000 | $285,000 |
| 2020 | $3,936 | $355,000 | $90,000 | $265,000 |
| 2019 | $3,899 | $355,000 | $90,000 | $265,000 |
| 2018 | $3,922 | $355,000 | $0 | $0 |
| 2017 | $3,895 | $355,000 | $0 | $0 |
| 2013 | $3,526 | $355,000 | $90,000 | $265,000 |
Source: Public Records
Map
Nearby Homes
- Hamilton Plan at Reserve at L'Esprit
- Kennedy Plan at Reserve at L'Esprit
- Brandywine Plan at Reserve at L'Esprit
- Revere Plan at Reserve at L'Esprit
- Jackson Plan at Reserve at L'Esprit
- Madison Plan at Reserve at L'Esprit
- Washington Plan at Reserve at L'Esprit
- Jamestown Plan at Reserve at L'Esprit
- 3104 Blasting Rock Dr
- 3117 Blasting Rock Dr
- 4215 Cobblestone Ln
- 1701 Acorn Ln
- Tract A Forest View Ln
- Crisfield with Included Walkout Basement Plan at Cherry Glen
- Oakdale with Included Walkout Basement Plan at Cherry Glen
- Mitchell with Included Walkout Basement Plan at Cherry Glen
- Hampton with Included Walkout Basement Plan at Cherry Glen
- Aspire with Included Walkout Basement Plan at Cherry Glen
- 1907 Foxboro Rd
- 1700 Park Shore Rd
- 3210 Old Sligo Rd
- 3254 Fort Pickens Rd
- 3321 Old Sligo Rd
- 1000 Yager Ln
- 3231 Fort Pickens Rd
- 3210 Wildwood Trail
- 3211 Wildwood Trail
- 3300 Old Sligo Rd
- 3300 Old Sligo Rd Unit L
- 3221 Fort Pickens Rd
- 3208 Wildwood Trail
- 1010 Yager Ln
- 3218 Old Sligo Rd
- 3262 Old Sligo Rd
- 3206 Old Sligo Rd
- 3207 Wildwood Trail
- 3242 Old Sligo Rd
- 3227 Old Sligo Rd
- 3341 Old Sligo Rd
- 1060 Yager Ln
