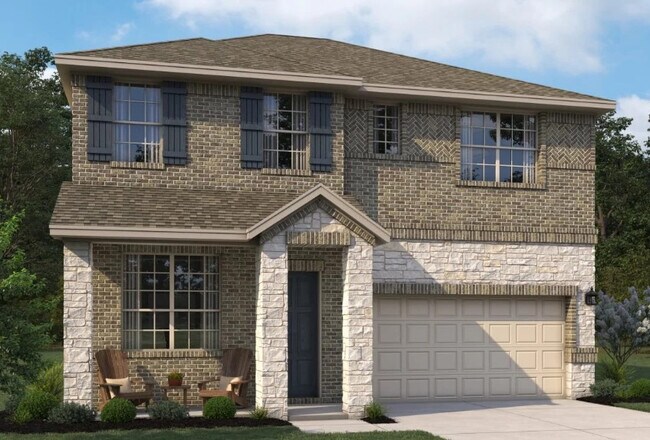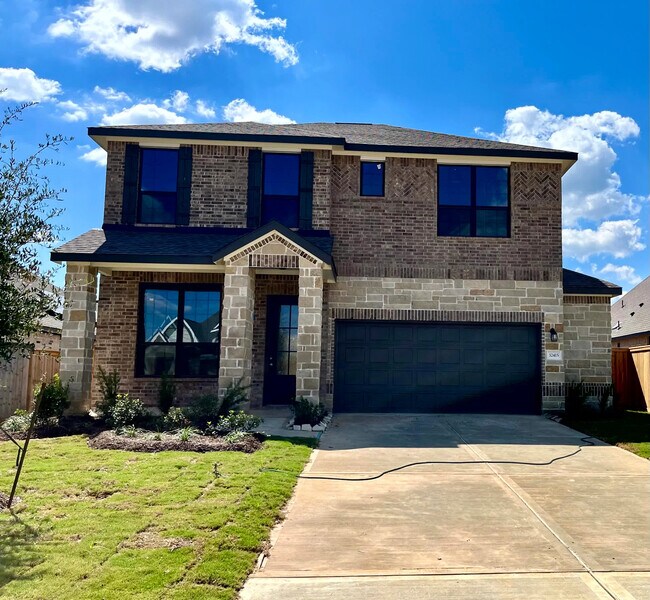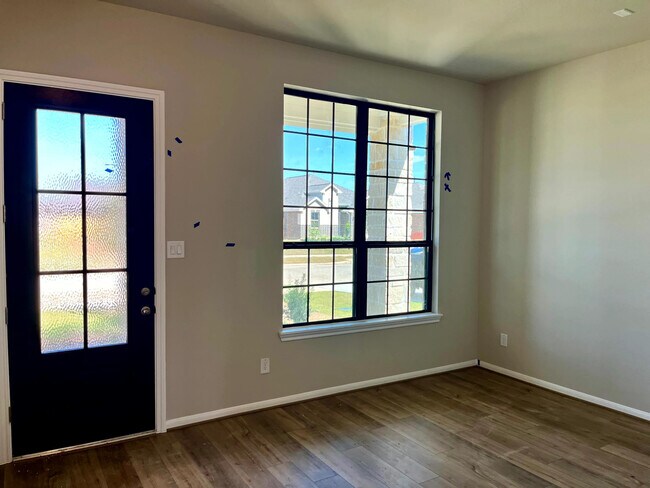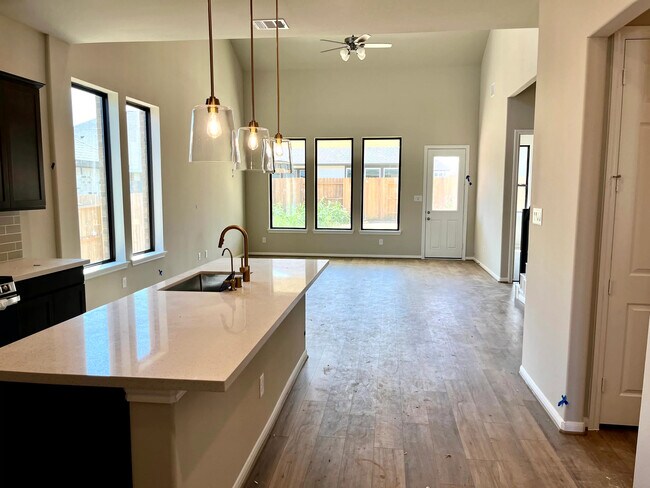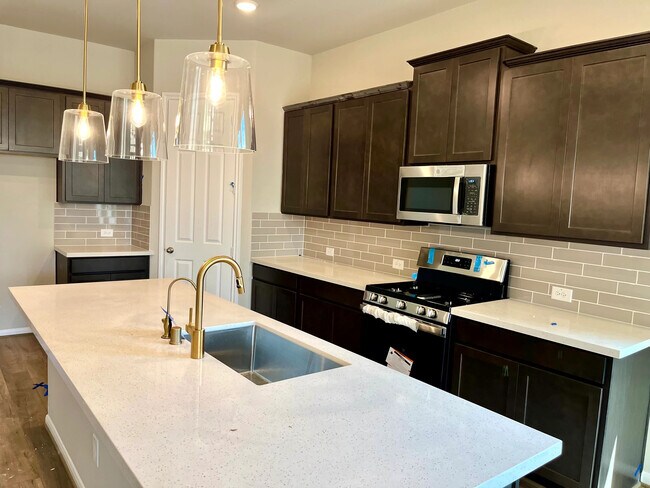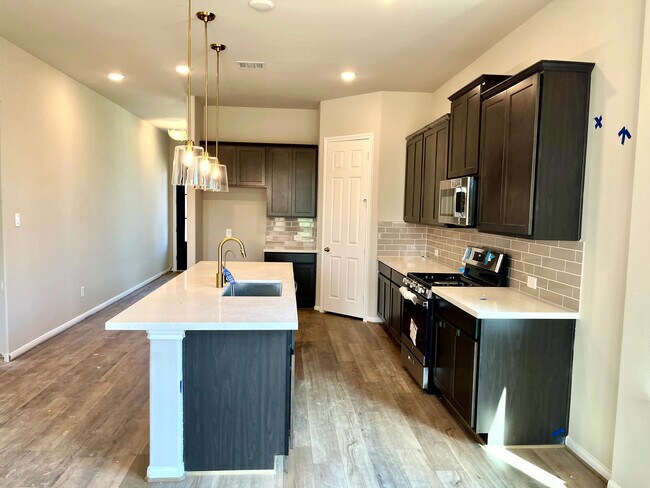
Highlights
- Community Cabanas
- Fishing
- Clubhouse
- New Construction
- Community Lake
- Vaulted Ceiling
About This Home
Spacious 2-Story Home with Oversized 2.5-Car Garage! Welcome to the Jackson Plan. A beautifully designed home perfect for both entertaining & everyday living. Featuring our Roosevelt Collection, you will experience elegance & functionality across 2 thoughtfully designed stories. The grand entrance leads to a spacious family room that features soaring ceilings & an open view of the game room. The gourmet kitchen, a culinary enthusiast's dream, boasts ample prep space and a generous walk-in pantry, ensuring convenience without sacrificing style. The primary bedroom serves as a serene retreat, leading into the luxurious primary bath, complete with separate vanities. This home plan also includes a flexible space that can easily transform into a study. The Jackson offers an inviting blend of comfort and sophistication. Located in the master- planned community at Oakwood Estates only 1.5 miles from Hwy 290 and Waller ISD Schools.
Home Details
Home Type
- Single Family
Parking
- 2 Car Garage
Home Design
- New Construction
Interior Spaces
- 2-Story Property
- Vaulted Ceiling
- Family Room
- Bonus Room
- Game Room
- Walk-In Pantry
Bedrooms and Bathrooms
- 4 Bedrooms
- Walk-In Closet
Outdoor Features
- Covered Patio or Porch
Community Details
Overview
- No Home Owners Association
- Community Lake
- Water Views Throughout Community
- Views Throughout Community
- Pond in Community
- Greenbelt
Amenities
- Clubhouse
- Community Center
- Amenity Center
Recreation
- Community Playground
- Community Cabanas
- Community Pool
- Fishing
- Fishing Allowed
- Park
- Dog Park
Map
Other Move In Ready Homes in Oakwood Estates
About the Builder
- Oakwood Estates
- TBD Horseshoe Bend
- Oakwood Estates
- 32315 Tallow Creek Dr
- Oakwood Estates
- 0003 Longs Cir
- 20699 Ruby St
- 24594 Fm 362 Rd
- 27140 Saddle Horn Dr
- 26500 Maverick Ln
- Lot 26 Lauren
- Oakwood Estates
- 0 Knebel Rd
- 32626 Knebel Rd
- 32214 Green Ash Way
- Attwater - 55's - Country
- Attwater - 55's - Signature
- Attwater
- 604 Golden Aster Blvd
- Attwater - 65’s - Signature

