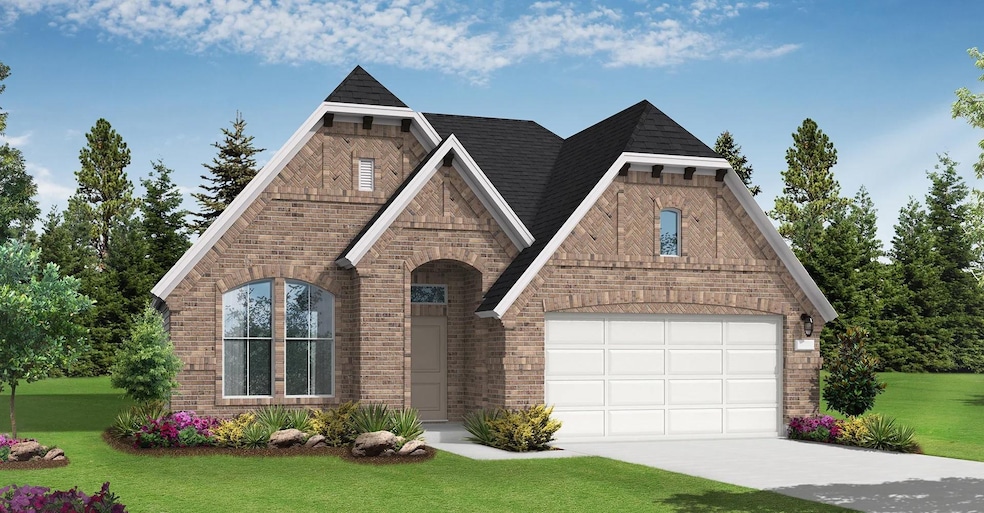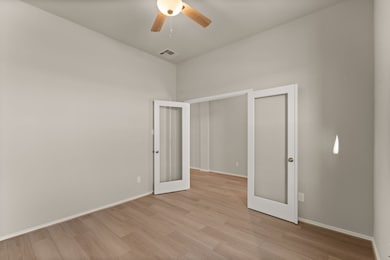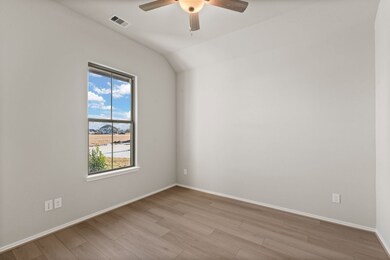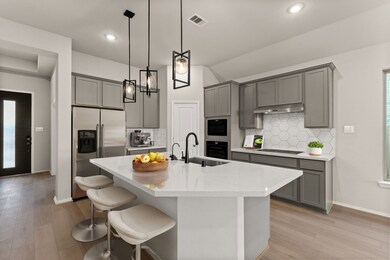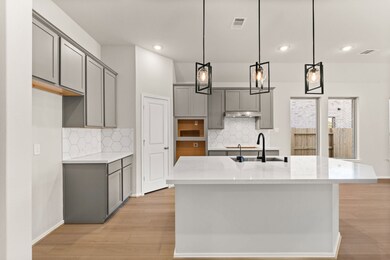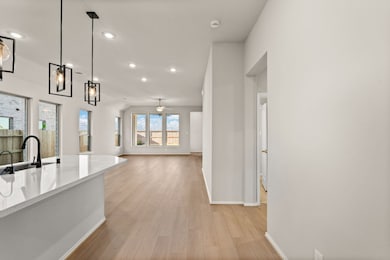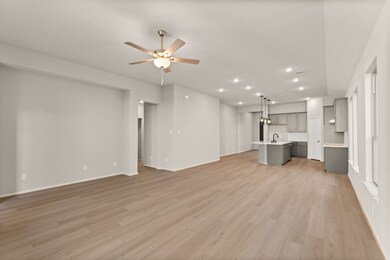
32418 Poplar Grove Ln Spring, TX 77386
Imperial Oaks NeighborhoodEstimated payment $2,784/month
Highlights
- New Construction
- Community Lake
- Community Pool
- Glenn York Elementary School Rated A
- Clubhouse
- Community Playground
About This Home
This exquisite home combines both comfort and sophistication, featuring a versatile flex space and a dedicated study perfect for a home office. As you enter, you’re greeted by the timeless beauty of luxury vinyl plank flooring, paired with elegant countertops and a convenient powder room. The open kitchen, featuring 42-inch cabinets and stainless steel appliances, offers plenty of room for family gatherings and meal prep. The home is complemented by a spacious Texas-sized patio, ideal for entertaining and outdoor relaxation. Schedule your tour today and experience all this home has to offer! *Photos and Virtual Tours may be of the same home plan located in a different neighborhood. Features and elevations may vary.
Home Details
Home Type
- Single Family
Parking
- 2 Car Garage
Home Design
- New Construction
- Quick Move-In Home
- Wimberley Plan
Interior Spaces
- 2,149 Sq Ft Home
- 1-Story Property
Bedrooms and Bathrooms
- 4 Bedrooms
Community Details
Overview
- Actively Selling
- Built by Coventry Homes
- The Meadows At Imperial Oaks 50' Subdivision
- Community Lake
Amenities
- Clubhouse
- Community Center
Recreation
- Community Playground
- Community Pool
- Park
- Trails
Sales Office
- 3013 Hickory Haven Lane
- Conroe, TX 77385
- 713-597-5881
- Builder Spec Website
Office Hours
- Mon - Thu & Sat: 10am - 6pm; Fri & Sun: 12pm - 6pm
Map
Similar Homes in Spring, TX
Home Values in the Area
Average Home Value in this Area
Property History
| Date | Event | Price | Change | Sq Ft Price |
|---|---|---|---|---|
| 06/26/2025 06/26/25 | Price Changed | $425,662 | +1.4% | $198 / Sq Ft |
| 06/05/2025 06/05/25 | Price Changed | $419,990 | -1.2% | $195 / Sq Ft |
| 05/20/2025 05/20/25 | Price Changed | $424,990 | -7.1% | $198 / Sq Ft |
| 03/25/2025 03/25/25 | For Sale | $457,635 | 0.0% | $213 / Sq Ft |
| 02/26/2025 02/26/25 | Off Market | -- | -- | -- |
| 02/24/2025 02/24/25 | For Sale | $457,635 | -- | $213 / Sq Ft |
- 32411 Poplar Grove Ln
- 2703 Marble Brook Ln
- 12902 Meadow Springs Dr
- 2711 Shallow Falls Ct
- 2505 Cypress Springs Ct
- 12910 Southport Dr
- 2507 Shady Falls Ln
- 12403 Gentlebrook Dr
- 12404 Baymeadow Dr
- 13008 Shoalwater Ln
- 12515 Stoney Creek Dr
- 2610 Golden Creek Ln
- 13204 Quiet Lake Ln
- 13208 Moonlit Lake Ln
- 2332 Shadow Falls Ln
- 2304 Shadow Canyon Ct
- 2511 Orchid Creek Dr
- 13202 Indigo Creek Ln
- 12610 Bethany Bay Dr
- 12503 Pepper Creek Ln
- 2601 Cypress Springs Dr
- 2710 Shallow Falls Ct
- 2510 Shady Falls Ln
- 2909 Laurel Brook Ln
- 2301 Shadow Canyon Ct
- 13216 Moonlit Lake Ln
- 2310 Diamond Springs Dr
- 13306 Misting Falls Ln
- 13206 Indigo Creek Ln
- 13312 Highland Lake Ln
- 2801 Enchanted Lake Dr
- 2310 Megellan Point Ln
- 2903 Plum Lake Dr
- 2222 Drake Falls Dr
- 2403 Galleon Point Ct
- 2621 Sweet Wind Dr
- 11812 Sea Shadow Bend
- 13115 Southern Valley Dr
- 13602 Silent Walk Dr
- 3318 Trail Hollow Dr
