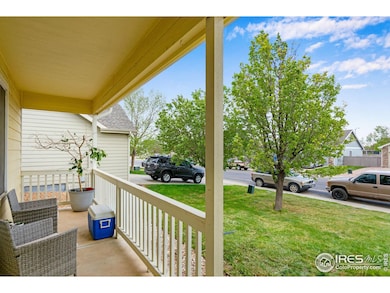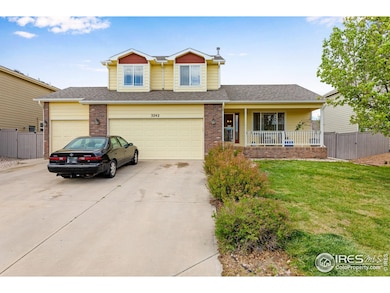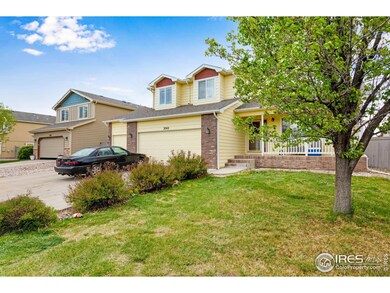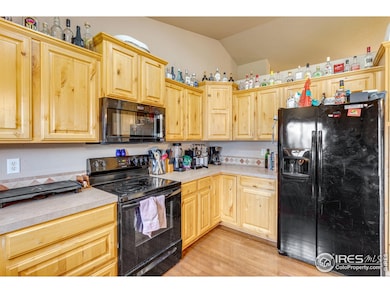
3242 Firewater Ln Wellington, CO 80549
Estimated payment $3,220/month
Highlights
- Open Floorplan
- Wood Flooring
- Eat-In Kitchen
- Cathedral Ceiling
- 3 Car Attached Garage
- Double Pane Windows
About This Home
Well-maintained 4 bed, 4 bath home in Buffalo Creek with finished basement & 3-car garage! Features include hickory floors, tile entry, vaulted living room w/ gas fireplace, upgraded kitchen cabinets & tile backsplash. Spacious primary suite w/ walk-in closet & dual vanities. Finished basement w/ 9' ceilings, rec room, bedroom & full bath. Recently replaced carpet throughout. Enjoy outdoor living w/ stamped concrete patio, pergola & fenced yard. Conveniently located near parks, schools, downtown Wellington & just minutes to Fort Collins. Versatile floorplan makes this a fantastic primary residence or excellent rental property!
Home Details
Home Type
- Single Family
Est. Annual Taxes
- $3,414
Year Built
- Built in 2005
HOA Fees
- $60 Monthly HOA Fees
Parking
- 3 Car Attached Garage
Home Design
- Brick Veneer
- Wood Frame Construction
- Composition Roof
Interior Spaces
- 2,416 Sq Ft Home
- 2-Story Property
- Open Floorplan
- Cathedral Ceiling
- Double Pane Windows
- Living Room with Fireplace
- Partial Basement
- Fire and Smoke Detector
Kitchen
- Eat-In Kitchen
- Electric Oven or Range
- <<selfCleaningOvenToken>>
- <<microwave>>
- Dishwasher
- Disposal
Flooring
- Wood
- Carpet
Bedrooms and Bathrooms
- 4 Bedrooms
- Walk-In Closet
Laundry
- Dryer
- Washer
Schools
- Eyestone Elementary School
- Wellington Middle School
- Wellington High School
Additional Features
- 6,500 Sq Ft Lot
- Forced Air Heating and Cooling System
Community Details
- Buffalo Creek Association, Phone Number (970) 568-3170
- Buffalo Creek 3Rd Well Subdivision
Listing and Financial Details
- Assessor Parcel Number R1633129
Map
Home Values in the Area
Average Home Value in this Area
Tax History
| Year | Tax Paid | Tax Assessment Tax Assessment Total Assessment is a certain percentage of the fair market value that is determined by local assessors to be the total taxable value of land and additions on the property. | Land | Improvement |
|---|---|---|---|---|
| 2025 | $3,414 | $34,599 | $8,040 | $26,559 |
| 2024 | $3,275 | $34,599 | $8,040 | $26,559 |
| 2022 | $2,666 | $24,297 | $2,641 | $21,656 |
| 2021 | $2,702 | $24,996 | $2,717 | $22,279 |
| 2020 | $2,781 | $25,533 | $2,717 | $22,816 |
| 2019 | $2,792 | $25,533 | $2,717 | $22,816 |
| 2018 | $2,303 | $21,578 | $2,736 | $18,842 |
| 2017 | $2,298 | $21,578 | $2,736 | $18,842 |
| 2016 | $1,974 | $19,630 | $3,025 | $16,605 |
| 2015 | $1,942 | $19,620 | $3,020 | $16,600 |
| 2014 | -- | $16,380 | $3,020 | $13,360 |
Property History
| Date | Event | Price | Change | Sq Ft Price |
|---|---|---|---|---|
| 05/19/2025 05/19/25 | For Sale | $519,000 | +135.9% | $215 / Sq Ft |
| 01/28/2019 01/28/19 | Off Market | $220,000 | -- | -- |
| 03/30/2012 03/30/12 | Sold | $220,000 | -2.2% | $91 / Sq Ft |
| 03/03/2012 03/03/12 | For Sale | $225,000 | -- | $93 / Sq Ft |
Purchase History
| Date | Type | Sale Price | Title Company |
|---|---|---|---|
| Interfamily Deed Transfer | -- | None Available | |
| Quit Claim Deed | -- | None Available | |
| Interfamily Deed Transfer | -- | Heritage Title | |
| Warranty Deed | $220,000 | Heritage Title | |
| Warranty Deed | $245,000 | None Available | |
| Warranty Deed | $247,130 | Security Title |
Mortgage History
| Date | Status | Loan Amount | Loan Type |
|---|---|---|---|
| Previous Owner | $183,750 | Unknown | |
| Previous Owner | $184,000 | Purchase Money Mortgage | |
| Previous Owner | $155,000 | Construction |
Similar Homes in Wellington, CO
Source: IRES MLS
MLS Number: 1035542
APN: 89283-24-036
- 3268 White Buffalo Dr
- 9074 Plainsman Dr
- 8818 Indian Village Dr
- 3328 Wild Ln W
- 3256 Thundering Herd Way
- 3281 Belmont Ct
- 3336 Mammoth Cir
- 3400 Saratoga St Unit C
- 3350 Saratoga St Unit C
- 3145 Alybar Dr Unit 16B
- 3530 Garfeild Ave
- 3169 Fairmont Dr Unit 9D
- 3730 Garfield Ave
- 4101 Ember Ave
- 4100 Glow Ave
- 0 Washington Ave Unit 1023866
- 4145 Ember Ave
- 3701 Mckinley Ave
- 8752 Bonfire Dr
- 8760 Bonfire Dr
- 8308 Wellington Blvd
- 3734 Roosevelt Ave
- 3892 Sweetgum St
- 7591 Little Fox Ln
- 3207 Meadow Gate Dr
- 3724 Catmint St
- 1938 Mainsail Dr
- 2633 Clarion Ln
- 2508 Bar Harbor Dr
- 2507 Lynnhaven Ln
- 3403 Wagon Trail Rd
- 3902 Scotsmoore Dr
- 820 Merganser Dr
- 530 Lupine Dr
- 1044 Jerome St
- 728 Mangold Ln
- 438 Noquet Ct
- 403 Zeppelin Way
- 1200 Duff Dr
- 1245 E Lincoln Ave






