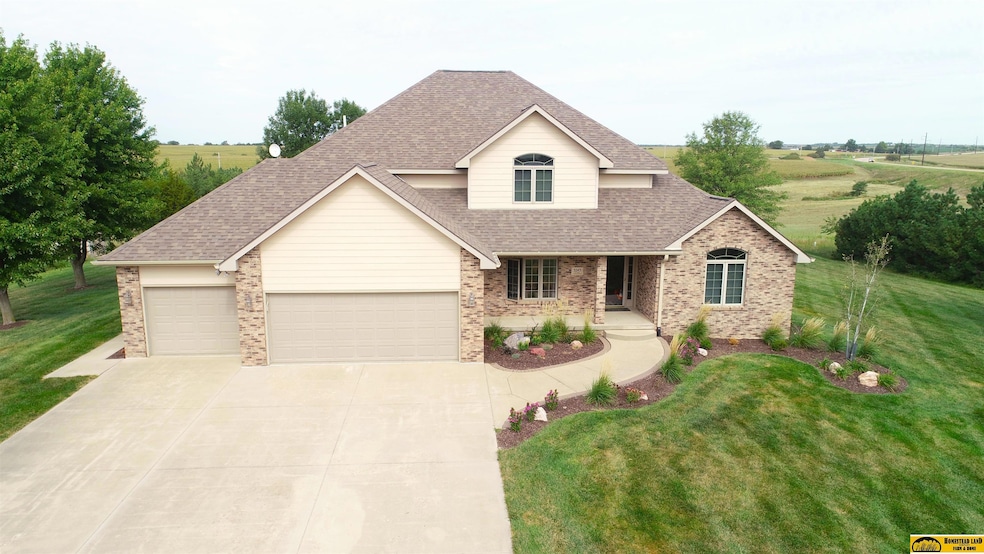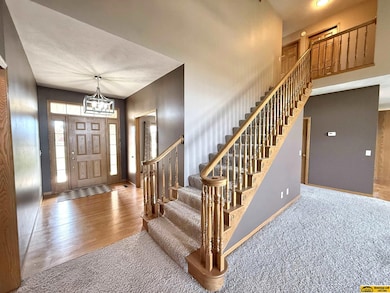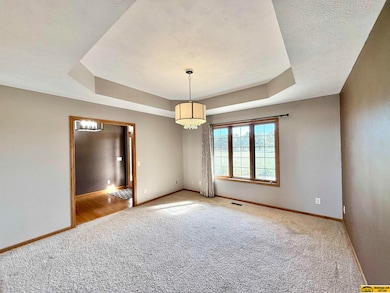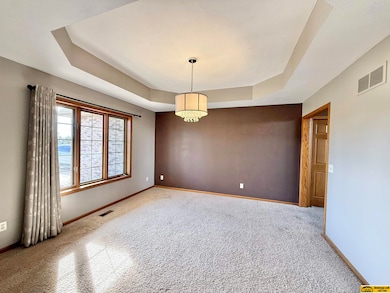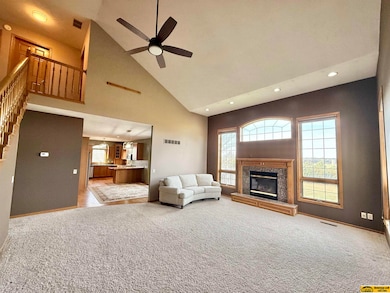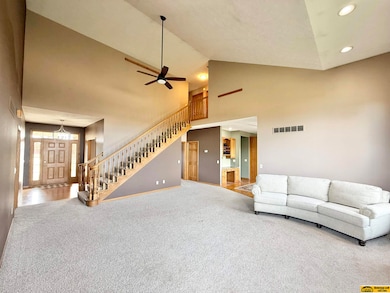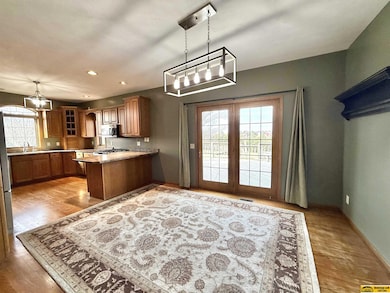3243 Northgate Dr Fairbury, NE 68352
Estimated payment $3,546/month
Total Views
130
6
Beds
3.5
Baths
2,542
Sq Ft
$226
Price per Sq Ft
Highlights
- 3.18 Acre Lot
- Family Room with Fireplace
- Wood Flooring
- Deck
- Cathedral Ceiling
- Main Floor Primary Bedroom
About This Home
This remarkable acreage just outside of city limits has it all! 3.18 acres on a circle drive, Vaulted ceilings, 6 Bedrooms, 4 Bathrooms, main floor laundry, 3 car attached garage, huge deck w/view of backyard & surrounding windbreak. Full, finished basment includes not only a family room w/kitchenette, but an additional bonus/rec room, 2 conforming bedrooms, full bath, & large storage/utility room. The Primary En Suite is a must see including 2 closets and relaxing whirlpool bath w/an amazing view!
Home Details
Home Type
- Single Family
Est. Annual Taxes
- $6,270
Year Built
- Built in 2002
Lot Details
- 3.18 Acre Lot
- Sprinkler System
Parking
- 3 Car Attached Garage
- Garage Door Opener
Home Design
- Brick Exterior Construction
- Wood Siding
- Concrete Perimeter Foundation
Interior Spaces
- 2,542 Sq Ft Home
- 1.5-Story Property
- Wet Bar
- Cathedral Ceiling
- Ceiling Fan
- Window Treatments
- Sliding Doors
- Family Room with Fireplace
- 2 Fireplaces
- Dining Area
- Finished Basement
- Basement with some natural light
Kitchen
- Oven or Range
- Microwave
- Dishwasher
- Disposal
Flooring
- Wood
- Wall to Wall Carpet
- Concrete
- Ceramic Tile
- Vinyl
Bedrooms and Bathrooms
- 6 Bedrooms
- Primary Bedroom on Main
- Walk-In Closet
- Primary Bathroom is a Full Bathroom
Laundry
- Dryer
- Washer
Outdoor Features
- Deck
- Shed
- Porch
Schools
- Central Elementary School
- Fairbury Middle School
- Fairbury High School
Utilities
- Forced Air Heating and Cooling System
- Heating System Uses Natural Gas
- Water Softener
- Septic Tank
- Cable TV Available
Community Details
- No Home Owners Association
- Northgate Subdivision
Listing and Financial Details
- Assessor Parcel Number 480132011
Map
Create a Home Valuation Report for This Property
The Home Valuation Report is an in-depth analysis detailing your home's value as well as a comparison with similar homes in the area
Home Values in the Area
Average Home Value in this Area
Tax History
| Year | Tax Paid | Tax Assessment Tax Assessment Total Assessment is a certain percentage of the fair market value that is determined by local assessors to be the total taxable value of land and additions on the property. | Land | Improvement |
|---|---|---|---|---|
| 2025 | $4,663 | $493,270 | $38,938 | $454,332 |
| 2024 | $4,663 | $487,288 | $38,938 | $448,350 |
| 2023 | $5,548 | $400,950 | $29,867 | $371,083 |
| 2022 | $6,035 | $400,950 | $29,867 | $371,083 |
| 2021 | $6,088 | $402,988 | $29,867 | $373,121 |
| 2020 | $6,211 | $402,988 | $29,867 | $373,121 |
| 2019 | $5,496 | $365,521 | $26,320 | $339,201 |
| 2018 | $5,318 | $365,521 | $26,320 | $339,201 |
| 2017 | $4,867 | $340,300 | $26,320 | $313,980 |
| 2016 | $4,735 | $340,300 | $26,320 | $313,980 |
| 2015 | $4,600 | $340,300 | $26,320 | $313,980 |
| 2014 | $4,540 | $332,200 | $26,320 | $305,880 |
| 2013 | $4,588 | $303,020 | $26,320 | $276,700 |
Source: Public Records
Property History
| Date | Event | Price | List to Sale | Price per Sq Ft |
|---|---|---|---|---|
| 11/12/2025 11/12/25 | For Sale | $575,000 | -- | $226 / Sq Ft |
Source: Great Plains Regional MLS
Purchase History
| Date | Type | Sale Price | Title Company |
|---|---|---|---|
| Quit Claim Deed | -- | None Listed On Document | |
| Quit Claim Deed | -- | None Listed On Document | |
| Quit Claim Deed | -- | None Listed On Document | |
| Quit Claim Deed | -- | None Listed On Document | |
| Grant Deed | $401,000 | -- |
Source: Public Records
Source: Great Plains Regional MLS
MLS Number: 22532561
APN: 0480132011
Nearby Homes
