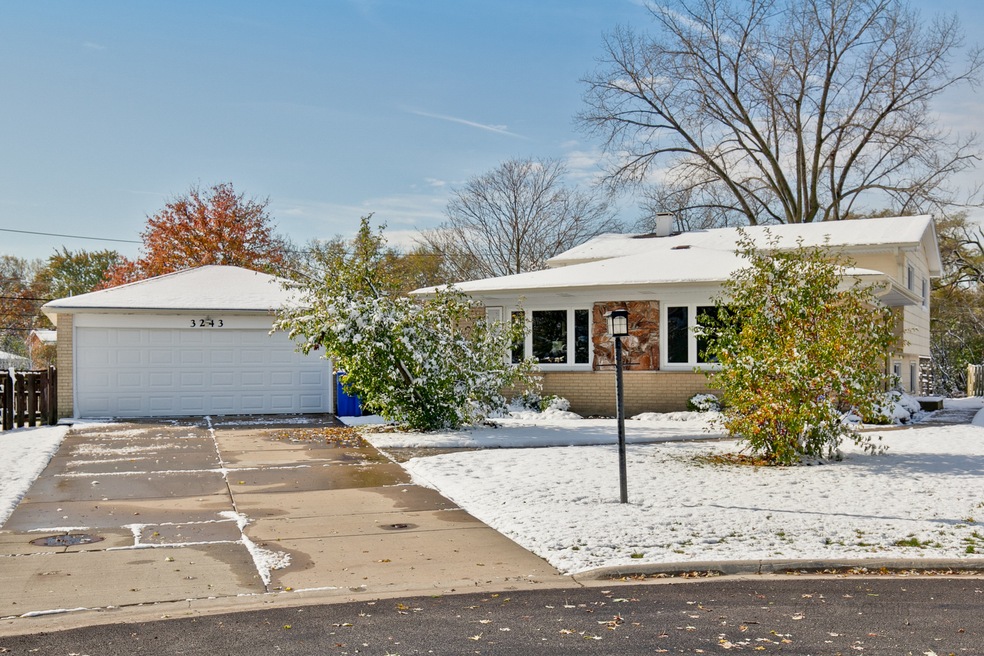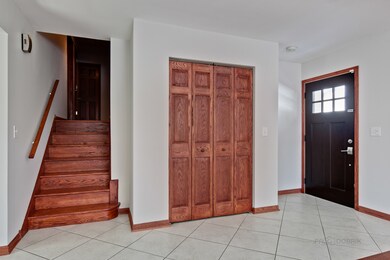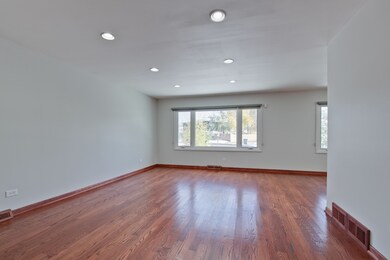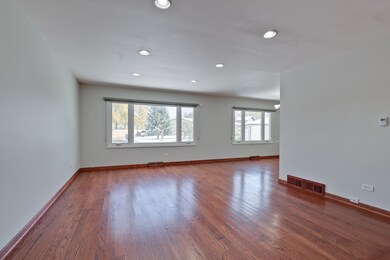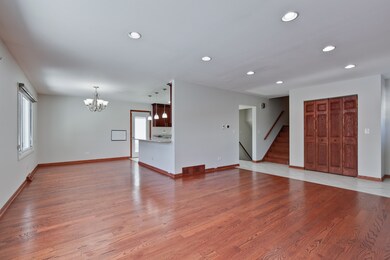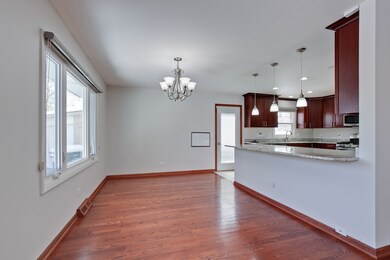
3243 Roder Ave Glenview, IL 60025
Highlights
- <<bathWithWhirlpoolToken>>
- L-Shaped Dining Room
- Cul-De-Sac
- Maine East High School Rated A
- 2 Car Detached Garage
- Patio
About This Home
As of March 2020Freshly painted and ready for immediate occupancy! Completely updated split level with hardwood floors. Updated gourmet kitchen featuring granite counter tops, stainless steel appliances and breakfast bar. A bright and sunny home with tons of natural light. In 2014 the owners replaced the roof, gutters and windows! Prime cul-de-sac location. Come and see for yourself!
Last Agent to Sell the Property
Keller Williams Success Realty License #475160548 Listed on: 11/04/2019

Home Details
Home Type
- Single Family
Est. Annual Taxes
- $6,925
Year Built
- Built in 1968
Lot Details
- 9,348 Sq Ft Lot
- Lot Dimensions are 33 x 154 x 18 x 165 x 78
- Cul-De-Sac
Parking
- 2 Car Detached Garage
- Garage Transmitter
- Driveway
- Parking Included in Price
Home Design
- Split Level Home
- Bi-Level Home
- Asphalt Roof
- Concrete Perimeter Foundation
Interior Spaces
- Family Room
- Living Room
- L-Shaped Dining Room
Kitchen
- Range<<rangeHoodToken>>
- <<microwave>>
- Dishwasher
Bedrooms and Bathrooms
- 4 Bedrooms
- 4 Potential Bedrooms
- <<bathWithWhirlpoolToken>>
Laundry
- Dryer
- Washer
Outdoor Features
- Patio
Schools
- Washington Elementary School
- Gemini Junior High School
- Maine East High School
Utilities
- Forced Air Heating and Cooling System
- Heating System Uses Natural Gas
- 100 Amp Service
- Lake Michigan Water
Community Details
- Bi Level
Listing and Financial Details
- Homeowner Tax Exemptions
Ownership History
Purchase Details
Home Financials for this Owner
Home Financials are based on the most recent Mortgage that was taken out on this home.Purchase Details
Home Financials for this Owner
Home Financials are based on the most recent Mortgage that was taken out on this home.Purchase Details
Home Financials for this Owner
Home Financials are based on the most recent Mortgage that was taken out on this home.Purchase Details
Home Financials for this Owner
Home Financials are based on the most recent Mortgage that was taken out on this home.Purchase Details
Similar Homes in Glenview, IL
Home Values in the Area
Average Home Value in this Area
Purchase History
| Date | Type | Sale Price | Title Company |
|---|---|---|---|
| Warranty Deed | $369,500 | Chicago Title | |
| Warranty Deed | $285,000 | -- | |
| Warranty Deed | $285,000 | -- | |
| Warranty Deed | $285,000 | -- | |
| Warranty Deed | $352,000 | -- | |
| Warranty Deed | $232,000 | -- | |
| Interfamily Deed Transfer | -- | -- |
Mortgage History
| Date | Status | Loan Amount | Loan Type |
|---|---|---|---|
| Open | $280,000 | New Conventional | |
| Closed | $277,125 | New Conventional | |
| Previous Owner | $118,370 | Credit Line Revolving | |
| Previous Owner | $49,000 | Credit Line Revolving | |
| Previous Owner | $256,000 | New Conventional | |
| Previous Owner | $256,500 | New Conventional | |
| Previous Owner | $256,000 | Unknown | |
| Previous Owner | $264,000 | Unknown | |
| Previous Owner | $184,000 | Unknown | |
| Previous Owner | $140,000 | Unknown | |
| Previous Owner | $185,000 | Unknown | |
| Previous Owner | $174,000 | No Value Available |
Property History
| Date | Event | Price | Change | Sq Ft Price |
|---|---|---|---|---|
| 03/09/2020 03/09/20 | Sold | $369,500 | -5.0% | $245 / Sq Ft |
| 01/27/2020 01/27/20 | Pending | -- | -- | -- |
| 12/02/2019 12/02/19 | For Sale | $389,000 | 0.0% | $258 / Sq Ft |
| 11/24/2019 11/24/19 | Pending | -- | -- | -- |
| 11/04/2019 11/04/19 | For Sale | $389,000 | +36.5% | $258 / Sq Ft |
| 09/14/2012 09/14/12 | Sold | $285,000 | -5.0% | $189 / Sq Ft |
| 08/12/2012 08/12/12 | Pending | -- | -- | -- |
| 08/01/2012 08/01/12 | Price Changed | $299,900 | -8.8% | $199 / Sq Ft |
| 07/09/2012 07/09/12 | For Sale | $329,000 | -- | $218 / Sq Ft |
Tax History Compared to Growth
Tax History
| Year | Tax Paid | Tax Assessment Tax Assessment Total Assessment is a certain percentage of the fair market value that is determined by local assessors to be the total taxable value of land and additions on the property. | Land | Improvement |
|---|---|---|---|---|
| 2024 | $9,020 | $38,000 | $9,813 | $28,187 |
| 2023 | $8,453 | $38,000 | $9,813 | $28,187 |
| 2022 | $8,453 | $38,000 | $9,813 | $28,187 |
| 2021 | $7,069 | $27,461 | $8,411 | $19,050 |
| 2020 | $6,972 | $27,461 | $8,411 | $19,050 |
| 2019 | $7,872 | $34,761 | $8,411 | $26,350 |
| 2018 | $5,568 | $23,279 | $7,243 | $16,036 |
| 2017 | $6,925 | $28,670 | $7,243 | $21,427 |
| 2016 | $6,718 | $28,670 | $7,243 | $21,427 |
| 2015 | $6,022 | $24,043 | $6,074 | $17,969 |
| 2014 | $6,945 | $28,078 | $6,074 | $22,004 |
| 2013 | $6,808 | $28,078 | $6,074 | $22,004 |
Agents Affiliated with this Home
-
Austin Hedley

Seller's Agent in 2020
Austin Hedley
Keller Williams Success Realty
(847) 620-5892
21 Total Sales
-
Alan Wojtkiewicz

Buyer's Agent in 2020
Alan Wojtkiewicz
Alan Realty LLC
(847) 254-6499
1 in this area
11 Total Sales
-
C
Seller's Agent in 2012
Catherine Freedman
Berkshire Hathaway HomeServices Chicago
-
S
Buyer's Agent in 2012
Spyridon Emmanouilidis
The McDonald Group
Map
Source: Midwest Real Estate Data (MRED)
MLS Number: 10565378
APN: 09-11-101-129-0000
- 401 Greenwood Rd
- 3245 Greenbriar Dr
- 3105 Harrison St
- 435 Hazelwood Ln
- 419 Glenshire Rd
- 535 Glenshire Rd
- 3119 Central Ct
- 3101 Central Rd
- 432 Sheryl Ln
- 505 Huber Ln
- 8664 Gregory Ln Unit E
- 9810 N Lauren Ln
- 8666 Gregory Ln Unit C
- 8649 Gregory Ln Unit 3
- 533 Cherry Ln
- 9666 Lois Dr Unit D
- 616 Glendale Rd
- 9633 Brandy Ct Unit 6
- 610 Greendale Rd
- 3515 Central Rd Unit 103
