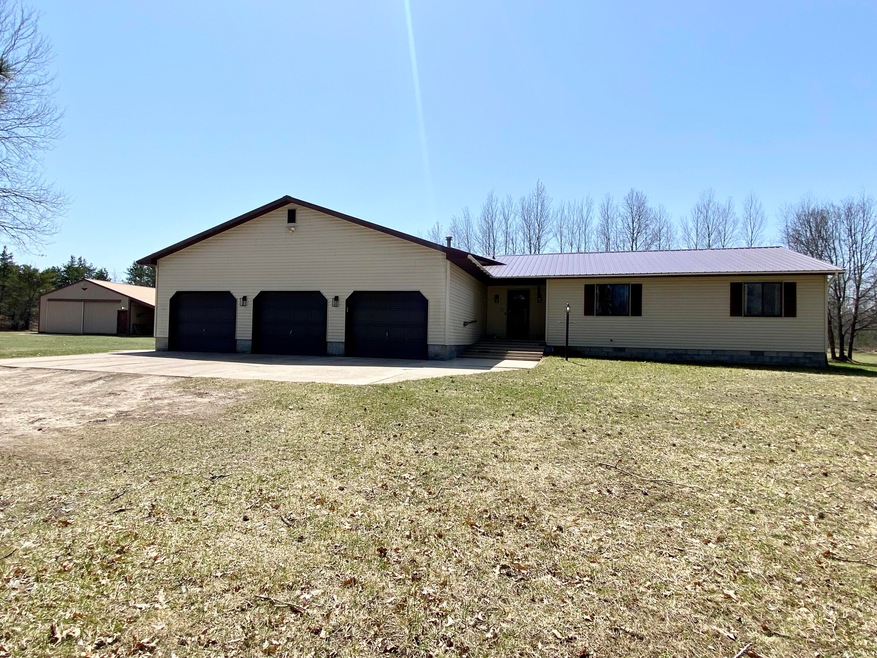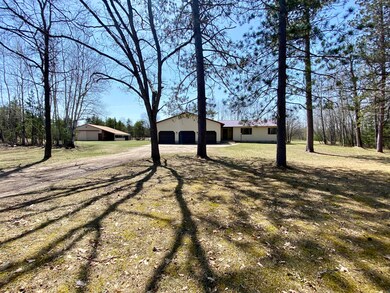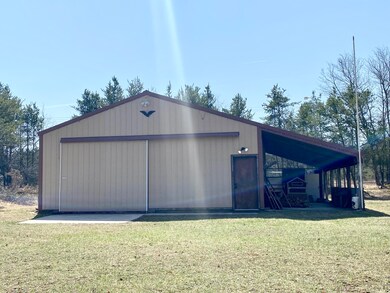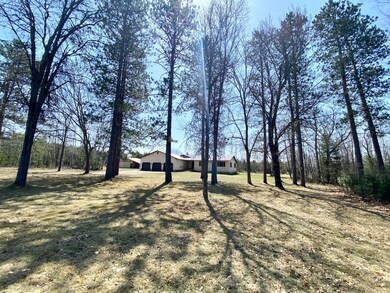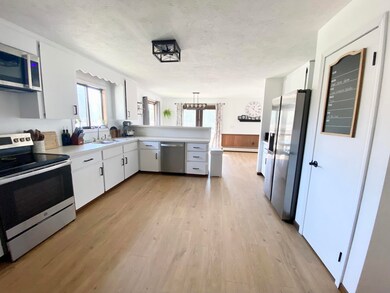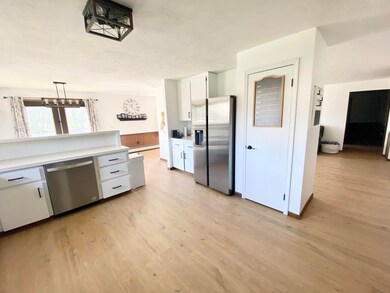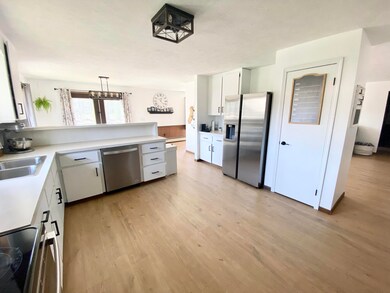
3244 E North Down River Rd Grayling, MI 49738
Highlights
- Second Garage
- Pole Barn
- 7 Car Attached Garage
- Deck
- No HOA
- Living Room
About This Home
As of June 2022If only they could pack their dream home into the moving truck heading west, they said! This sprawling ranch sits on over 3 wooded acres and offers a full basement, pole barn, oversized attached garage, metal roof and SO MUCH MORE! Tastefully updated, the interior is bright and cozy offering an immediate sense of calm the moment you walk in the front door. Unless you enter through the garage, that is! In that case, grab a drink from the beer fridge (yes, that's included!) and head downstairs for some pool and the game on the big screen. Requiring very little to complete, the basement also includes a full bathroom, bedroom #4 (requiring some finishing), an incredible amount of storage, weight room, and another washer/dryer hook up...think, mother-in-law suite?! This place has it all!
Last Agent to Sell the Property
Re/Max Of Grayling License #6501396784 Listed on: 04/29/2022

Home Details
Home Type
- Single Family
Est. Annual Taxes
- $3,395
Year Built
- Built in 1990
Lot Details
- 3.3 Acre Lot
- Lot Dimensions are 330x440
Home Design
- Frame Construction
- Vinyl Siding
- Vinyl Construction Material
Interior Spaces
- 3,560 Sq Ft Home
- 1-Story Property
- Ceiling Fan
- Blinds
- Living Room
- Dining Room
- Laminate Flooring
Kitchen
- Oven or Range
- <<microwave>>
- Dishwasher
Bedrooms and Bathrooms
- 4 Bedrooms
Partially Finished Basement
- Basement Fills Entire Space Under The House
- Basement Window Egress
Parking
- 7 Car Attached Garage
- Second Garage
- Heated Garage
Outdoor Features
- Deck
- Pole Barn
Utilities
- Heating System Uses Propane
- Baseboard Heating
- Hot Water Heating System
- Well
- Septic Tank
- Septic System
Community Details
- No Home Owners Association
- T26n R2w Subdivision
Listing and Financial Details
- Assessor Parcel Number 040-40-003-06-045-00
- Tax Block 3
Ownership History
Purchase Details
Home Financials for this Owner
Home Financials are based on the most recent Mortgage that was taken out on this home.Purchase Details
Home Financials for this Owner
Home Financials are based on the most recent Mortgage that was taken out on this home.Purchase Details
Home Financials for this Owner
Home Financials are based on the most recent Mortgage that was taken out on this home.Purchase Details
Purchase Details
Similar Homes in Grayling, MI
Home Values in the Area
Average Home Value in this Area
Purchase History
| Date | Type | Sale Price | Title Company |
|---|---|---|---|
| Warranty Deed | $290,000 | -- | |
| Warranty Deed | $185,000 | -- | |
| Quit Claim Deed | $69,450 | -- | |
| Sheriffs Deed | $125,000 | -- | |
| Quit Claim Deed | -- | -- |
Mortgage History
| Date | Status | Loan Amount | Loan Type |
|---|---|---|---|
| Open | $265,000 | New Conventional | |
| Previous Owner | $189,255 | VA | |
| Previous Owner | $69,450 | New Conventional |
Property History
| Date | Event | Price | Change | Sq Ft Price |
|---|---|---|---|---|
| 06/10/2022 06/10/22 | Sold | $290,000 | +56.8% | $81 / Sq Ft |
| 05/07/2022 05/07/22 | Pending | -- | -- | -- |
| 12/09/2020 12/09/20 | Sold | $185,000 | +166.4% | $52 / Sq Ft |
| 11/25/2020 11/25/20 | Pending | -- | -- | -- |
| 03/13/2020 03/13/20 | Sold | $69,450 | -- | $39 / Sq Ft |
| 02/01/2020 02/01/20 | Pending | -- | -- | -- |
Tax History Compared to Growth
Tax History
| Year | Tax Paid | Tax Assessment Tax Assessment Total Assessment is a certain percentage of the fair market value that is determined by local assessors to be the total taxable value of land and additions on the property. | Land | Improvement |
|---|---|---|---|---|
| 2025 | $3,395 | $145,400 | $5,000 | $140,400 |
| 2024 | $2,102 | $140,600 | $5,000 | $135,600 |
| 2023 | $2,010 | $118,300 | $5,000 | $113,300 |
| 2022 | $1,523 | $93,000 | $5,000 | $88,000 |
| 2021 | $2,291 | $86,800 | $5,000 | $81,800 |
| 2020 | $2,306 | $70,300 | $5,000 | $65,300 |
| 2019 | $1,344 | $73,200 | $5,000 | $68,200 |
| 2018 | $1,323 | $68,500 | $5,000 | $63,500 |
| 2017 | $926 | $73,300 | $5,000 | $68,300 |
| 2016 | $919 | $65,800 | $65,800 | $0 |
| 2015 | $1,265 | $65,800 | $0 | $0 |
| 2014 | -- | $60,300 | $0 | $0 |
| 2013 | -- | $59,500 | $0 | $0 |
Agents Affiliated with this Home
-
Chelsea Partello

Seller's Agent in 2022
Chelsea Partello
RE/MAX Michigan
(989) 745-2125
75 Total Sales
-
Jonathan Dixon

Buyer's Agent in 2022
Jonathan Dixon
Heart of Up North Realty, LLC
(810) 488-9996
81 Total Sales
-
Jordan Blaker
J
Seller's Agent in 2020
Jordan Blaker
BLAKER REALTY
(989) 858-3535
20 Total Sales
-
Paul Madison
P
Seller's Agent in 2020
Paul Madison
DETRICH REAL ESTATE, L.C.
(989) 826-6100
65 Total Sales
-
Bill Blaker

Seller Co-Listing Agent in 2020
Bill Blaker
BLAKER REALTY
(989) 731-7355
137 Total Sales
-
Gabriel Moyer
G
Buyer's Agent in 2020
Gabriel Moyer
BLAKER REALTY
(989) 350-7017
11 Total Sales
Map
Source: Water Wonderland Board of REALTORS®
MLS Number: 201818130
APN: 040-40-003-06-045-00
- 3014 E North Down River Rd
- 3764 E North Down River Rd
- 0 N Wakeley Bridge Rd Unit 201828736
- 2168 S Spite Ave
- 3853 Grove St
- 2969 Cambay Trail
- Site 6 Lumberjack Ct
- Site 10 Lumberjack Ct
- Site 9 Lumberjack Ct
- Site 8 Lumberjack Ct
- Site 7 Lumberjack Ct
- Site 5 Lumberjack Ct
- 10 Lumberjack Ct
- 8 Lumberjack Ct
- 9 Lumberjack Ct
- 7 Lumberjack Ct
- 6 Lumberjack Ct
- 5 Lumberjack Ct
- 2741 E M-72 Hwy
- 2741 E M 72 Hwy
