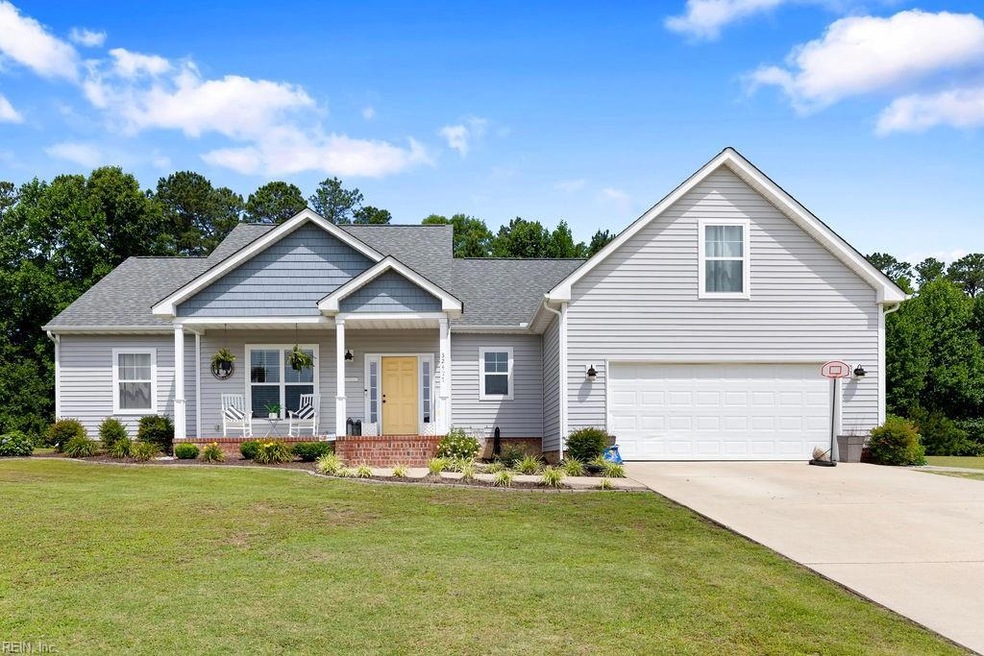
32477 Sandy Creek Dr Franklin, VA 23851
Highlights
- Finished Room Over Garage
- Attic
- Porch
- Main Floor Primary Bedroom
- No HOA
- Walk-In Closet
About This Home
As of September 2024This gorgeous, well maintained home is MOVE-IN READY and located on an acre lot in the Sandy Creek subdivision. You will love the open concept living area, LVP flooring, electric fireplace with stone and shiplap surround, sliding barn door, and beautiful kitchen with granite countertops. Two spare bedrooms and a full bathroom are on one side of the home and the huge primary bedroom suite with walk-in closet, soaking tub, walk-in shower, and double sink vanity can be found on the opposite side. The 4th bedroom is the room over the garage. Outside you will find a welcoming front porch, concrete driveway, 2 car attached garage, and a concrete patio. This home is 5 years young and still looks new! Call today to schedule a tour!
Home Details
Home Type
- Single Family
Est. Annual Taxes
- $2,694
Year Built
- Built in 2019
Lot Details
- 1.02 Acre Lot
Home Design
- Slab Foundation
- Asphalt Shingled Roof
- Vinyl Siding
Interior Spaces
- 1,859 Sq Ft Home
- 1.5-Story Property
- Ceiling Fan
- Electric Fireplace
- Utility Room
- Washer and Dryer Hookup
- Scuttle Attic Hole
Kitchen
- Electric Range
- <<microwave>>
- Dishwasher
Flooring
- Carpet
- Laminate
Bedrooms and Bathrooms
- 4 Bedrooms
- Primary Bedroom on Main
- En-Suite Primary Bedroom
- Walk-In Closet
- 2 Full Bathrooms
- Dual Vanity Sinks in Primary Bathroom
Parking
- 2 Car Attached Garage
- Finished Room Over Garage
- Driveway
Outdoor Features
- Patio
- Porch
Schools
- Riverdale Elementary School
- Southampton Middle School
- Southampton High School
Utilities
- Heat Pump System
- Well
- Electric Water Heater
- Septic System
Community Details
- No Home Owners Association
- All Others Area 68 Subdivision
Ownership History
Purchase Details
Home Financials for this Owner
Home Financials are based on the most recent Mortgage that was taken out on this home.Purchase Details
Home Financials for this Owner
Home Financials are based on the most recent Mortgage that was taken out on this home.Purchase Details
Similar Homes in Franklin, VA
Home Values in the Area
Average Home Value in this Area
Purchase History
| Date | Type | Sale Price | Title Company |
|---|---|---|---|
| Bargain Sale Deed | $355,000 | Fidelity National Title | |
| Deed | $262,000 | New Title Company Name | |
| Deed | -- | -- |
Mortgage History
| Date | Status | Loan Amount | Loan Type |
|---|---|---|---|
| Open | $348,544 | FHA | |
| Previous Owner | $235,800 | New Conventional |
Property History
| Date | Event | Price | Change | Sq Ft Price |
|---|---|---|---|---|
| 07/18/2025 07/18/25 | Pending | -- | -- | -- |
| 06/26/2025 06/26/25 | For Sale | $365,000 | +2.8% | $188 / Sq Ft |
| 09/03/2024 09/03/24 | Sold | $355,000 | -1.4% | $191 / Sq Ft |
| 07/03/2024 07/03/24 | Pending | -- | -- | -- |
| 06/14/2024 06/14/24 | For Sale | $360,000 | -- | $194 / Sq Ft |
Tax History Compared to Growth
Tax History
| Year | Tax Paid | Tax Assessment Tax Assessment Total Assessment is a certain percentage of the fair market value that is determined by local assessors to be the total taxable value of land and additions on the property. | Land | Improvement |
|---|---|---|---|---|
| 2024 | $2,421 | $341,000 | $40,000 | $301,000 |
| 2023 | $2,017 | $226,600 | $28,000 | $198,600 |
| 2022 | $2,017 | $226,600 | $28,000 | $198,600 |
| 2021 | $2,017 | $226,600 | $28,000 | $198,600 |
| 2020 | $2,017 | $226,600 | $28,000 | $198,600 |
| 2019 | $179 | $226,600 | $28,000 | $198,600 |
| 2018 | $170 | $20,000 | $20,000 | $0 |
| 2017 | $170 | $20,000 | $20,000 | $0 |
| 2016 | -- | $20,000 | $0 | $0 |
| 2015 | -- | $0 | $0 | $0 |
| 2013 | -- | $0 | $0 | $0 |
Agents Affiliated with this Home
-
Kelsey Derby

Seller's Agent in 2025
Kelsey Derby
RE/MAX
(757) 635-0785
192 Total Sales
Map
Source: Real Estate Information Network (REIN)
MLS Number: 10538262
APN: 63B-1-20
- 33069 Sandy Creek Dr
- 33069 Pebble Brook Dr
- 32040 Oberry Church Rd
- 33476 Edgehill Dr
- 2AC Joyners Bridge Rd
- 125 Landview Ln
- 21118 Bethel Rd
- 510 Vaughans Ln
- 906 Rebecca St
- 208 Country Club Rd
- 205 Country Club Rd
- 148 Verna St
- 18203 1st Baptist Church Dr
- 200 Andrews Ave
- 23041 Calvin Dr
- 136 Beechwood Dr
- 104 Parks Place
- 31154 Cardinal Ave
- 23208 Homestead Ln
- 432 Crescent Dr
