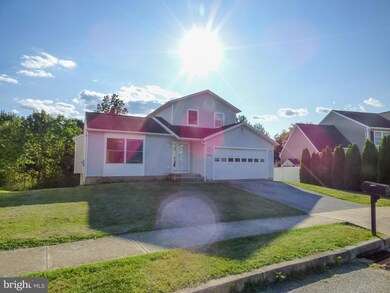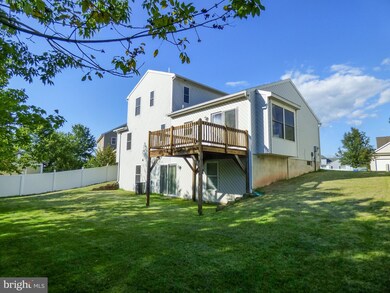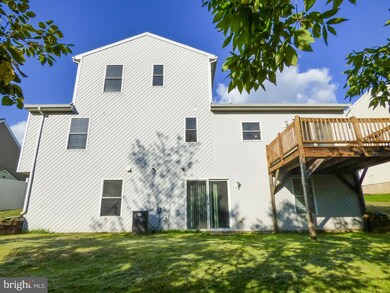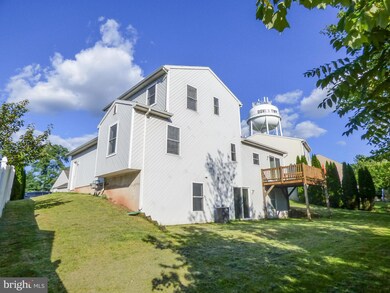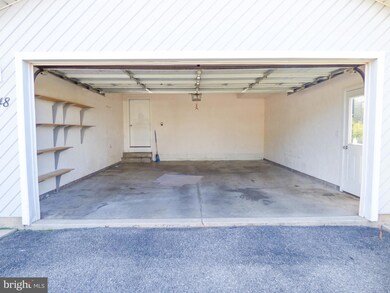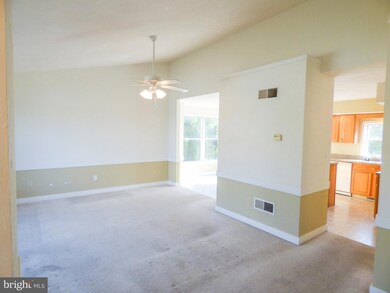
3248 Staunton Ave Dover, PA 17315
Weigelstown NeighborhoodHighlights
- View of Trees or Woods
- Colonial Architecture
- Two Story Ceilings
- Open Floorplan
- Deck
- Backs to Trees or Woods
About This Home
As of November 2024Don’t miss out on this contemporary flair 2 story cape cod 3 bedroom 2 bath home with a 1st floor bedroom. This home has a 2 car garage, a walk out basement, a rear wooden pressure treated deck, a vaulted ceiling in the living room with recessed lighting & a island in the kitchen. This home backs to a natural habitat & has skim coated walls. This home has a natural gas forced air furnace, a 50 gallon water heater, a white self cleaning stove, a white dishwasher & a stainless steel sink & brushed nickel upgraded lights throughout. This home has freshly steamed carpeting, is vacant & ready for immediate possession.
Last Agent to Sell the Property
Berkshire Hathaway HomeServices Homesale Realty Listed on: 08/23/2024

Home Details
Home Type
- Single Family
Est. Annual Taxes
- $5,555
Year Built
- Built in 2008
Lot Details
- 6,504 Sq Ft Lot
- Backs To Open Common Area
- Infill Lot
- East Facing Home
- Interior Lot
- Sloped Lot
- Backs to Trees or Woods
- Back, Front, and Side Yard
- Property is in good condition
Parking
- 2 Car Direct Access Garage
- Oversized Parking
- Front Facing Garage
- Garage Door Opener
Property Views
- Woods
- Garden
Home Design
- Colonial Architecture
- Block Foundation
- Architectural Shingle Roof
- Aluminum Siding
- Vinyl Siding
Interior Spaces
- Property has 2 Levels
- Open Floorplan
- Two Story Ceilings
- Ceiling Fan
- Recessed Lighting
- Double Pane Windows
- Sliding Windows
- Insulated Doors
- Living Room
- Storm Doors
Kitchen
- Eat-In Kitchen
- Electric Oven or Range
- <<selfCleaningOvenToken>>
- Dishwasher
- Kitchen Island
Flooring
- Carpet
- Vinyl
Bedrooms and Bathrooms
- <<tubWithShowerToken>>
Laundry
- Laundry Room
- Laundry on main level
Unfinished Basement
- Walk-Out Basement
- Basement Fills Entire Space Under The House
- Interior and Exterior Basement Entry
- Space For Rooms
- Basement Windows
Eco-Friendly Details
- Energy-Efficient Windows
Outdoor Features
- Deck
- Porch
Utilities
- Forced Air Heating and Cooling System
- Underground Utilities
- 200+ Amp Service
- Natural Gas Water Heater
- Phone Available
- Cable TV Available
Community Details
- No Home Owners Association
- Brookside Heights Subdivision
Listing and Financial Details
- Tax Lot 0120
- Assessor Parcel Number 24-000-07-0120-00-00000
Ownership History
Purchase Details
Home Financials for this Owner
Home Financials are based on the most recent Mortgage that was taken out on this home.Purchase Details
Home Financials for this Owner
Home Financials are based on the most recent Mortgage that was taken out on this home.Purchase Details
Purchase Details
Purchase Details
Home Financials for this Owner
Home Financials are based on the most recent Mortgage that was taken out on this home.Similar Homes in Dover, PA
Home Values in the Area
Average Home Value in this Area
Purchase History
| Date | Type | Sale Price | Title Company |
|---|---|---|---|
| Deed | $347,500 | None Listed On Document | |
| Deed | $347,500 | None Listed On Document | |
| Deed | $271,000 | None Listed On Document | |
| Quit Claim Deed | -- | None Listed On Document | |
| Deed | $59,500 | None Available | |
| Deed | $31,833 | None Available | |
| Deed | $1,050,000 | -- |
Mortgage History
| Date | Status | Loan Amount | Loan Type |
|---|---|---|---|
| Open | $317,500 | New Conventional | |
| Closed | $317,500 | New Conventional | |
| Previous Owner | $100,000 | New Conventional | |
| Previous Owner | $100,000 | Unknown | |
| Previous Owner | $1,137,900 | Credit Line Revolving |
Property History
| Date | Event | Price | Change | Sq Ft Price |
|---|---|---|---|---|
| 11/27/2024 11/27/24 | Sold | $347,500 | -2.1% | $144 / Sq Ft |
| 10/28/2024 10/28/24 | Pending | -- | -- | -- |
| 10/22/2024 10/22/24 | Price Changed | $354,900 | -1.3% | $147 / Sq Ft |
| 10/19/2024 10/19/24 | Price Changed | $359,500 | -0.1% | $149 / Sq Ft |
| 10/11/2024 10/11/24 | For Sale | $359,900 | +32.8% | $149 / Sq Ft |
| 09/09/2024 09/09/24 | Sold | $271,000 | +0.4% | $167 / Sq Ft |
| 08/26/2024 08/26/24 | Pending | -- | -- | -- |
| 08/23/2024 08/23/24 | For Sale | $269,900 | -- | $167 / Sq Ft |
Tax History Compared to Growth
Tax History
| Year | Tax Paid | Tax Assessment Tax Assessment Total Assessment is a certain percentage of the fair market value that is determined by local assessors to be the total taxable value of land and additions on the property. | Land | Improvement |
|---|---|---|---|---|
| 2025 | $5,606 | $170,890 | $32,380 | $138,510 |
| 2024 | $5,555 | $170,890 | $32,380 | $138,510 |
| 2023 | $5,572 | $171,400 | $32,380 | $139,020 |
| 2022 | $5,470 | $171,400 | $32,380 | $139,020 |
| 2021 | $5,161 | $171,400 | $32,380 | $139,020 |
| 2020 | $5,115 | $171,400 | $32,380 | $139,020 |
| 2019 | $5,052 | $171,400 | $32,380 | $139,020 |
| 2018 | $4,925 | $171,400 | $32,380 | $139,020 |
| 2017 | $4,925 | $171,400 | $32,380 | $139,020 |
| 2016 | $0 | $171,400 | $32,380 | $139,020 |
| 2015 | -- | $171,400 | $32,380 | $139,020 |
| 2014 | -- | $171,400 | $32,380 | $139,020 |
Agents Affiliated with this Home
-
Dylan Madsen

Seller's Agent in 2024
Dylan Madsen
Coldwell Banker Realty
(717) 380-8169
13 in this area
531 Total Sales
-
Rick Smith

Seller's Agent in 2024
Rick Smith
Berkshire Hathaway HomeServices Homesale Realty
(717) 757-7811
6 in this area
199 Total Sales
-
Drew Smith

Seller Co-Listing Agent in 2024
Drew Smith
Berkshire Hathaway HomeServices Homesale Realty
(717) 542-1207
6 in this area
158 Total Sales
-
Brendan Ross

Buyer's Agent in 2024
Brendan Ross
Realty One Group Generations
(410) 790-8644
1 in this area
22 Total Sales
Map
Source: Bright MLS
MLS Number: PAYK2067472
APN: 24-000-07-0120.00-00000
- 3251 Walker Ave
- 0 Pin Oak Plan at the Seasons Unit PAYK2082816
- 3620 Pebble Run Dr
- 3560 Pebble Run Dr
- 3580 Pebble Run Dr
- 3570 Pebble Run Dr
- 3630 Pebble Run Dr
- 3590 Pebble Run Dr
- 3600 Pebble Run Dr
- 3610 Pebble Run Dr
- 0 Meriwether Plan at the Seasons Unit PAYK2082792
- 0 Blue Ridge Plan at the Seasons Unit PAYK2082784
- 3615 Pebble Run Dr
- 3605 Pebble Run Dr
- 3595 Pebble Run Dr
- 3625 Pebble Run Dr
- 3505 Pebble Run Dr
- 3495 Pebble Run Dr
- 3550 Pebble Run Dr
- 3540 Pebble Run Dr

