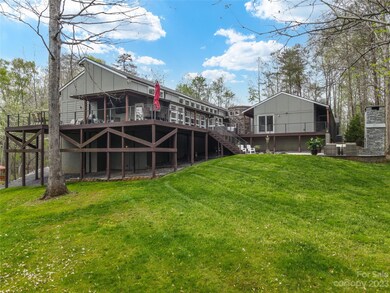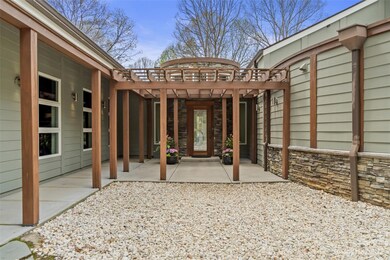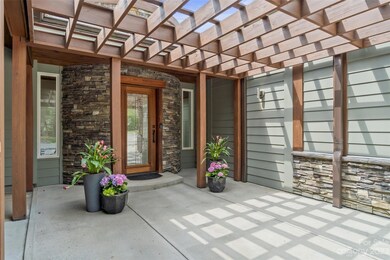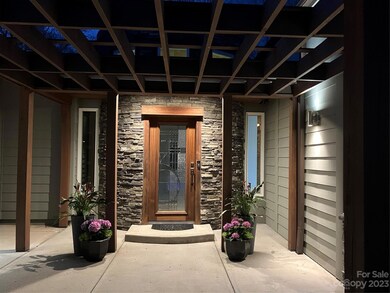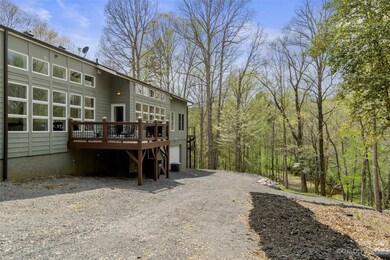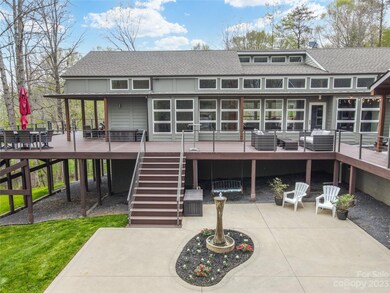
3249 Ivey Creek Rd Maiden, NC 28650
Highlights
- Whirlpool in Pool
- Sauna
- Deck
- North Lincoln Middle School Rated A-
- Open Floorplan
- Contemporary Architecture
About This Home
As of July 2023Architectural Design California Contemporary Style! Indoor salt water pool/sauna! Secluded Paradise! Solar Passive energy efficient,4365 sqft,3bd,3.5 baths, great room, office and spacious dining area,11ft ceilings. Primary bd/ private enclosed courtyard/hot tub, Floors are Brazilian cherry wood, black medallion in foyer. Enjoy the Breathtaking views thru the 132 Anderson windows on 5.25 acre tract with Leeper's creek in the distance. Custom built as a Leeds Energy Green Home. Gourmet kit ,Viking appls, six burner gas range/ grill, and walk in pantry. Inviting Rock fpl in great room with cathedral ceiling to relax by. More features,1 car gar(main 422sqft)2 car gar(under house 771sqft),2hp,new roof, TREX decking, beautiful patio with fpl, screened porch, custom lighting, fresh air system. At night enjoy "Fire and Water ZEN Meditation" area with blue lights in the waterfall pond, blue glass in firepit and twinkling overhead string lighting,1251sqft decking, patio 949sqft.walking trails.
Last Agent to Sell the Property
Century 21 Town & Country Rlty License #191933 Listed on: 04/13/2023

Home Details
Home Type
- Single Family
Est. Annual Taxes
- $6,280
Year Built
- Built in 2013
Lot Details
- Private Lot
- Wooded Lot
- Property is zoned RSF, R-SF
Parking
- 3 Car Attached Garage
- Basement Garage
Home Design
- Contemporary Architecture
- Stone Siding
- Hardboard
Interior Spaces
- 4,264 Sq Ft Home
- 1-Story Property
- Open Floorplan
- Sound System
- Built-In Features
- Bar Fridge
- Cathedral Ceiling
- Ceiling Fan
- Insulated Windows
- Entrance Foyer
- Great Room with Fireplace
- Recreation Room with Fireplace
- Screened Porch
- Sauna
- Crawl Space
- Dryer
Kitchen
- Breakfast Bar
- <<doubleOvenToken>>
- Gas Range
- <<microwave>>
- Dishwasher
- Wine Refrigerator
- Kitchen Island
- Disposal
Flooring
- Wood
- Tile
Bedrooms and Bathrooms
- 3 Main Level Bedrooms
- Walk-In Closet
- Garden Bath
Pool
- Whirlpool in Pool
- Spa
Outdoor Features
- Access to stream, creek or river
- Deck
- Patio
- Outdoor Fireplace
- Fire Pit
Schools
- Pumpkin Center Elementary School
- North Lincoln Middle School
- North Lincoln High School
Utilities
- Central Air
- Humidity Control
- Vented Exhaust Fan
- Heat Pump System
- Heating System Uses Propane
- Propane
- Tankless Water Heater
- Septic Tank
- Cable TV Available
Community Details
- Ivy Creek Subdivision
Listing and Financial Details
- Assessor Parcel Number 82602
Ownership History
Purchase Details
Home Financials for this Owner
Home Financials are based on the most recent Mortgage that was taken out on this home.Purchase Details
Purchase Details
Purchase Details
Similar Homes in Maiden, NC
Home Values in the Area
Average Home Value in this Area
Purchase History
| Date | Type | Sale Price | Title Company |
|---|---|---|---|
| Warranty Deed | $1,180,000 | None Listed On Document | |
| Warranty Deed | $90,000 | None Available | |
| Interfamily Deed Transfer | -- | None Available | |
| Deed | $73,000 | -- |
Mortgage History
| Date | Status | Loan Amount | Loan Type |
|---|---|---|---|
| Open | $816,000 | New Conventional | |
| Previous Owner | $286,400 | Construction |
Property History
| Date | Event | Price | Change | Sq Ft Price |
|---|---|---|---|---|
| 06/04/2025 06/04/25 | Price Changed | $1,280,000 | -1.5% | $300 / Sq Ft |
| 04/11/2025 04/11/25 | For Sale | $1,300,000 | +10.2% | $305 / Sq Ft |
| 07/14/2023 07/14/23 | Sold | $1,180,000 | -1.7% | $277 / Sq Ft |
| 06/04/2023 06/04/23 | Pending | -- | -- | -- |
| 04/13/2023 04/13/23 | For Sale | $1,200,000 | -- | $281 / Sq Ft |
Tax History Compared to Growth
Tax History
| Year | Tax Paid | Tax Assessment Tax Assessment Total Assessment is a certain percentage of the fair market value that is determined by local assessors to be the total taxable value of land and additions on the property. | Land | Improvement |
|---|---|---|---|---|
| 2024 | $6,280 | $1,016,426 | $81,909 | $934,517 |
| 2023 | $6,254 | $1,016,426 | $81,909 | $934,517 |
| 2022 | $4,991 | $659,861 | $65,350 | $594,511 |
| 2021 | $4,991 | $659,861 | $65,350 | $594,511 |
| 2020 | $4,744 | $659,861 | $65,350 | $594,511 |
| 2019 | $4,593 | $659,861 | $65,350 | $594,511 |
| 2018 | $4,033 | $555,418 | $67,281 | $488,137 |
| 2017 | $3,932 | $555,418 | $67,281 | $488,137 |
| 2016 | $3,932 | $555,418 | $67,281 | $488,137 |
| 2015 | $3,940 | $555,418 | $67,281 | $488,137 |
| 2014 | $1,382 | $199,434 | $69,896 | $129,538 |
Agents Affiliated with this Home
-
Nancy Lewis

Seller's Agent in 2025
Nancy Lewis
EXP Realty LLC Mooresville
(704) 363-1668
1 in this area
92 Total Sales
-
Janice Peeler

Seller's Agent in 2023
Janice Peeler
Century 21 Town & Country Rlty
(704) 473-1211
1 in this area
40 Total Sales
Map
Source: Canopy MLS (Canopy Realtor® Association)
MLS Number: 4018984
APN: 82602
- 2313 Ivey Church Rd
- 2321 Ivey Church Rd
- 3486 Mason Spring Dr
- 3381 Elaine Ave
- 2631 Ivey Church Rd
- 4866 E Nc Hwy 150 Hwy
- 3467 Clearview Ln
- 3 Old Village Dr Unit 3
- 5374 N Carolina Highway 150
- 2511 Old Pond Dr
- 3513 Briarcliff Acres
- 4071 King Wilkinson Rd
- 32 Miners Creek Dr
- 4135 Mineral Ln
- 3942 Benny Shrum Ln
- 0 Mineral Ln
- 3207 Oak Ridge Cir
- 3372 Lee Lawing Rd
- 1850 Furnace Rd
- 3980 English Oak Dr

