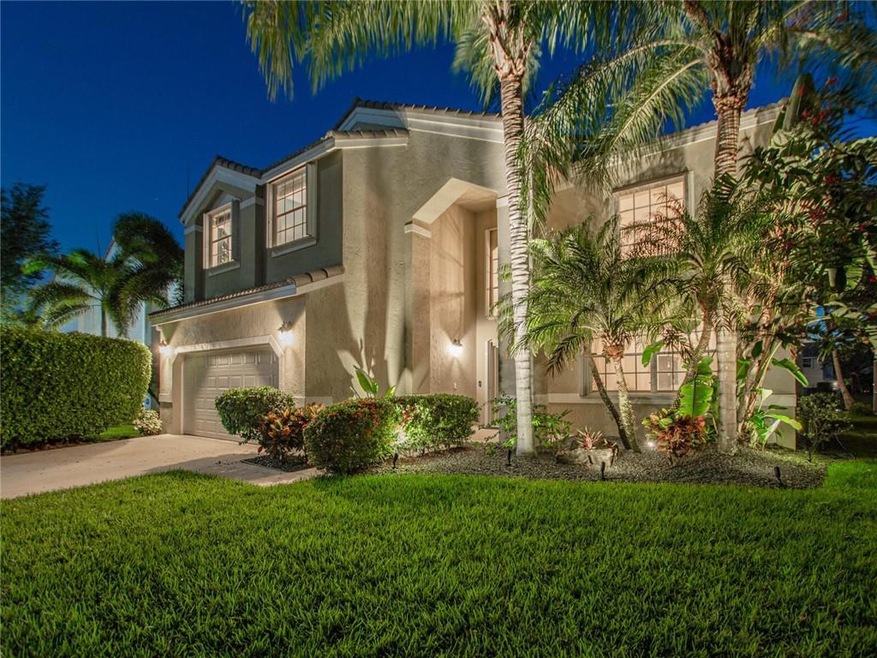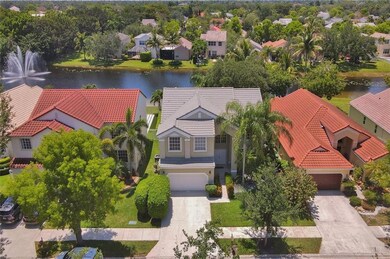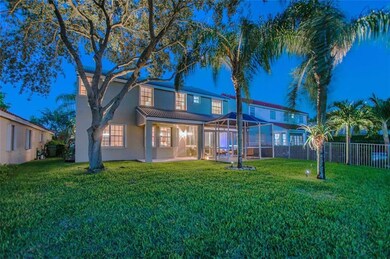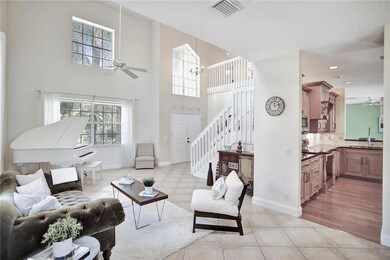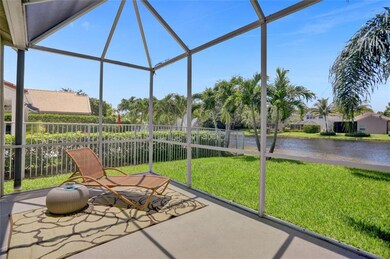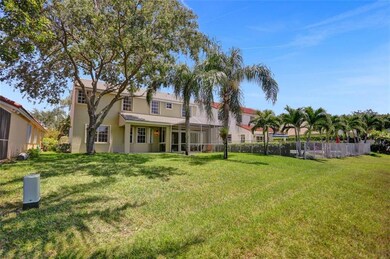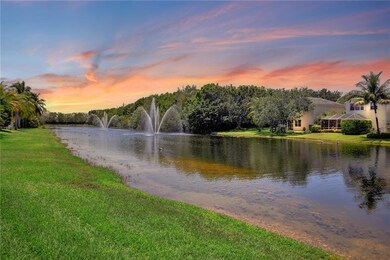
325 Cameron Dr Weston, FL 33326
The Lakes NeighborhoodHighlights
- 100 Feet of Waterfront
- Gated Community
- Room in yard for a pool
- Eagle Point Elementary School Rated A
- Lake View
- Wood Flooring
About This Home
As of June 2023Gorgeous 5BD+Loft/3.5BA/2CG residence nestled on a picturesque lakefront lot w/sprawling backyard, shady trees w/landscape lights & sparkling fountains! NEW ROOF 2018! Stunning NEW IMPACT GLASS enclosed sunroom brings the outdoors in, creating a relaxing Zen-like spot! NEW features incl special solar screens for outdoor patio, AC 2022, HWH 2021, W/D 2020, new lights, fans, newer appliances, custom shades & more! Gourmet granite kitchen w/solid dual-toned solid wood cabs, breakfast center island, custom range hood, pullouts, uplighting & stainless appliances incl NEW Bosch dishwasher & LG Refrig 2020, Samsung oven 2018. All remodeled bathrooms; master bath w/travertine/solid wood cabs, seamless/rainfall shower, modern sinks. Ample room for pool! Accordions, community pool/park, A+ schools!
Last Agent to Sell the Property
Coldwell Banker Realty License #0676308 Listed on: 05/13/2023

Home Details
Home Type
- Single Family
Est. Annual Taxes
- $6,217
Year Built
- Built in 1994
Lot Details
- 7,034 Sq Ft Lot
- 100 Feet of Waterfront
- Lake Front
- Northeast Facing Home
- Sprinkler System
- Property is zoned R-2
HOA Fees
- $162 Monthly HOA Fees
Parking
- 2 Car Attached Garage
- Driveway
Property Views
- Lake
- Garden
Home Design
- Spanish Tile Roof
Interior Spaces
- 2,730 Sq Ft Home
- 2-Story Property
- High Ceiling
- Ceiling Fan
- Blinds
- Sliding Windows
- Entrance Foyer
- Family Room
- Sitting Room
- Formal Dining Room
- Den
- Loft
- Screened Porch
- Utility Room
Kitchen
- Breakfast Area or Nook
- Breakfast Bar
- <<selfCleaningOvenToken>>
- Electric Range
- <<microwave>>
- Ice Maker
- Dishwasher
- Kitchen Island
- Disposal
Flooring
- Wood
- Carpet
- Tile
Bedrooms and Bathrooms
- 5 Bedrooms
- Split Bedroom Floorplan
- Walk-In Closet
- Dual Sinks
- Separate Shower in Primary Bathroom
Laundry
- Laundry Room
- Dryer
- Washer
- Laundry Tub
Home Security
- Hurricane or Storm Shutters
- Impact Glass
- Fire and Smoke Detector
Outdoor Features
- Room in yard for a pool
- Patio
Schools
- Eagle Point Elementary School
- Tequesta Trace Middle School
- Cypress Bay High School
Utilities
- Central Heating and Cooling System
- Electric Water Heater
- Cable TV Available
Listing and Financial Details
- Assessor Parcel Number 504006020190
Community Details
Overview
- Association fees include common area maintenance, recreation facilities
- Cameron Lake Subdivision
Recreation
- Community Playground
- Community Pool
Security
- Gated Community
Ownership History
Purchase Details
Home Financials for this Owner
Home Financials are based on the most recent Mortgage that was taken out on this home.Purchase Details
Home Financials for this Owner
Home Financials are based on the most recent Mortgage that was taken out on this home.Purchase Details
Purchase Details
Purchase Details
Similar Homes in Weston, FL
Home Values in the Area
Average Home Value in this Area
Purchase History
| Date | Type | Sale Price | Title Company |
|---|---|---|---|
| Warranty Deed | $995,000 | Sunbelt Title | |
| Interfamily Deed Transfer | -- | -- | |
| Warranty Deed | $239,000 | -- | |
| Warranty Deed | $192,500 | -- | |
| Special Warranty Deed | $182,800 | -- |
Mortgage History
| Date | Status | Loan Amount | Loan Type |
|---|---|---|---|
| Open | $142,300 | No Value Available | |
| Open | $726,200 | New Conventional | |
| Previous Owner | $250,755 | New Conventional | |
| Previous Owner | $297,100 | New Conventional | |
| Previous Owner | $236,975 | New Conventional | |
| Previous Owner | $256,500 | Fannie Mae Freddie Mac | |
| Previous Owner | $148,500 | Credit Line Revolving | |
| Previous Owner | $259,000 | Purchase Money Mortgage | |
| Previous Owner | $230,800 | New Conventional | |
| Previous Owner | $100,000 | New Conventional |
Property History
| Date | Event | Price | Change | Sq Ft Price |
|---|---|---|---|---|
| 07/18/2025 07/18/25 | For Sale | $1,029,999 | +3.5% | $377 / Sq Ft |
| 06/30/2023 06/30/23 | Pending | -- | -- | -- |
| 06/29/2023 06/29/23 | Sold | $995,000 | 0.0% | $364 / Sq Ft |
| 05/13/2023 05/13/23 | For Sale | $995,000 | -- | $364 / Sq Ft |
Tax History Compared to Growth
Tax History
| Year | Tax Paid | Tax Assessment Tax Assessment Total Assessment is a certain percentage of the fair market value that is determined by local assessors to be the total taxable value of land and additions on the property. | Land | Improvement |
|---|---|---|---|---|
| 2025 | $16,942 | $880,500 | $84,410 | $796,090 |
| 2024 | $6,638 | $880,500 | $84,410 | $796,090 |
| 2023 | $6,638 | $295,840 | $0 | $0 |
| 2022 | $6,217 | $287,230 | $0 | $0 |
| 2021 | $6,035 | $278,870 | $0 | $0 |
| 2020 | $5,841 | $275,020 | $0 | $0 |
| 2019 | $5,629 | $268,840 | $0 | $0 |
| 2018 | $5,359 | $263,830 | $0 | $0 |
| 2017 | $5,115 | $258,410 | $0 | $0 |
| 2016 | $5,081 | $253,100 | $0 | $0 |
| 2015 | $5,149 | $251,350 | $0 | $0 |
| 2014 | $5,167 | $249,360 | $0 | $0 |
| 2013 | -- | $313,020 | $84,410 | $228,610 |
Agents Affiliated with this Home
-
Sandra Rathe

Seller's Agent in 2025
Sandra Rathe
Keller Williams Legacy
(954) 547-4601
2 in this area
661 Total Sales
-
Kathleen Gannon
K
Seller Co-Listing Agent in 2025
Kathleen Gannon
Keller Williams Legacy
(954) 654-6096
12 Total Sales
-
Adele Pick
A
Seller's Agent in 2023
Adele Pick
Coldwell Banker Realty
(954) 401-4411
4 in this area
66 Total Sales
Map
Source: BeachesMLS (Greater Fort Lauderdale)
MLS Number: F10380128
APN: 50-40-06-02-0190
- 189 Cameron Dr
- 421 Bermuda Springs Dr
- 210 Somerset Way
- 260 Montclaire Dr
- 447 Lakeview Dr Unit 5
- 441 Lakeview Dr Unit 103
- 435 Lakeview Dr Unit 203
- 453 Lakeview Dr Unit 1
- 504 Bedford Ave
- 305 Somerset Way
- 558 Stonemont Dr
- 523 Stonemont Dr
- 531 Stonemont Dr
- 533 Bedford Ave
- 408 Lakeview Dr Unit 102
- 350 Somerset Way
- 410 Lakeview Dr Unit 104
- 410 Lakeview Dr Unit 103
- 400 Alexandra Cir
- 369 Lakeview Dr Unit 102
