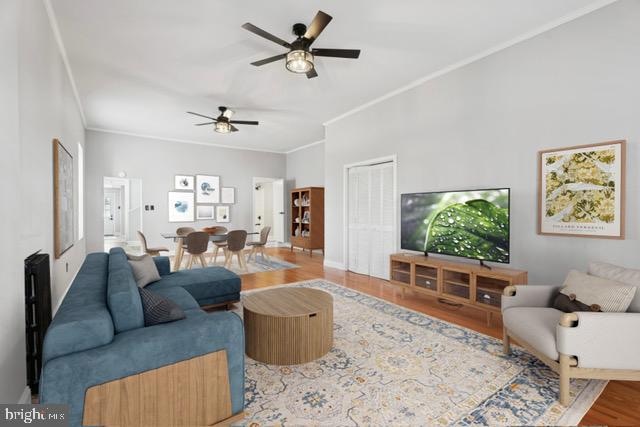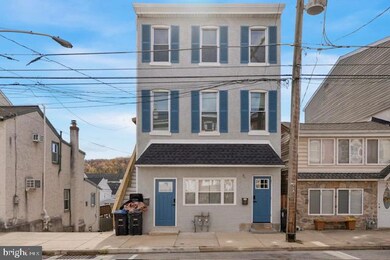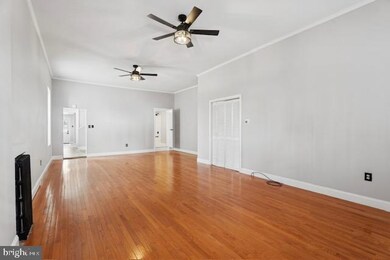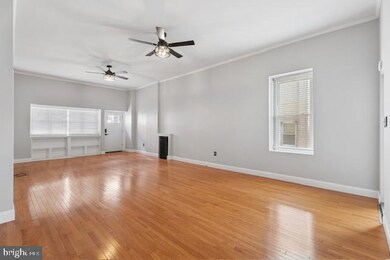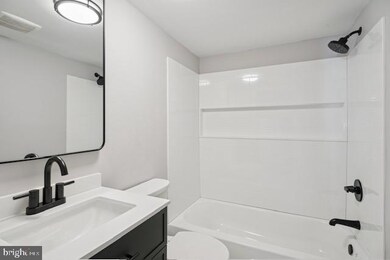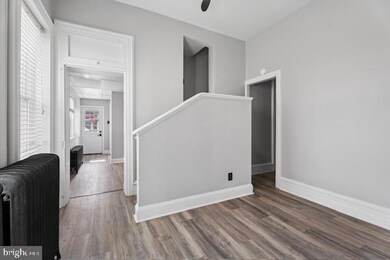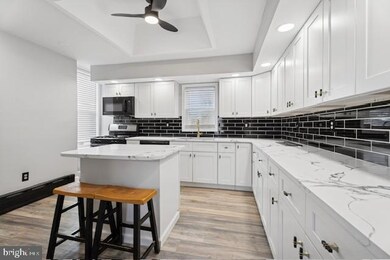325 E Hector St Unit . 1 Conshohocken, PA 19428
Highlights
- Deck
- Wood Flooring
- Upgraded Countertops
- Conshohocken Elementary School Rated A
- No HOA
- 2-minute walk to Aubrey Collins Memorial Park
About This Home
Welcome Home to this beautiful, newly renovated 3 Bed, 2 Full Bath Apartment that spreads across 2 floors and is about 2,000 sq. Ft. There is so much in this apartment that is new, including; kitchen cabinets and countertops, microwave, washer, dryer, vinyl plank flooring, windows, exterior doors, and so much more!
Step through the front door into an expansive living room/dining room combo. area that has over 10 ft. high ceilings! A perfect gathering spot, whether you're eating, or lounging and enjoying the game. You will also find a new, full bathroom on this main floor. Through the doorway, you have a bonus area that can be used for an office, extra storage area, etc. Rounding out the main floor is a spacious gourmet kitchen that includes quartz countertops, new white cabinets, and a stylish island. Upstairs you will find 3 large bedrooms, each with updated closets and/or new armoires, as well as a full bathroom, and a designated laundry area, with a brand new washer and dryer. The back of the house has a large deck, big enough to fit a grill and patio furniture/table and chairs. Underneath the deck there is a large patio that is big enough for a table and has exterior access to the basement which can be used for storage. There is also enough room behind the back patio for off street/alley parking. As if this wasn't enough, the property is within close walking distance to all that Conshohocken has to offer including: Bar Sera, Brunch, Southern Cross Kitchen, CVS, the Library, etc. As well as being within 1.5 miles to the train station and the Schuykill Expressway. This apartment truly has it all!
Book your showings today! (You can choose to do a 12 month lease for $3645/month, otherwise a 15 month lease is $3595)
Listing Agent
(215) 669-7205 richard_williamson03@yahoo.com Tesla Realty Group, LLC License #RS292558 Listed on: 11/11/2025

Condo Details
Home Type
- Condominium
Year Built
- Built in 1890
Lot Details
- 1 Common Wall
- Property is in very good condition
Home Design
- Entry on the 1st floor
- Brick Exterior Construction
- Asphalt Roof
Interior Spaces
- Property has 4 Levels
- Ceiling height of 9 feet or more
- Ceiling Fan
- Double Hung Windows
- Combination Dining and Living Room
Kitchen
- Gas Oven or Range
- Microwave
- Dishwasher
- Stainless Steel Appliances
- Kitchen Island
- Upgraded Countertops
Flooring
- Wood
- Luxury Vinyl Plank Tile
Bedrooms and Bathrooms
- 3 Bedrooms
- Walk-In Closet
- Bathtub with Shower
- Walk-in Shower
Laundry
- Laundry on upper level
- Electric Dryer
- Washer
Basement
- Walk-Out Basement
- Basement Fills Entire Space Under The House
- Exterior Basement Entry
Home Security
Parking
- 1 Off-Street Space
- Alley Access
- On-Street Parking
Accessible Home Design
- More Than Two Accessible Exits
Outdoor Features
- Deck
- Exterior Lighting
Schools
- Plymouth Whitemarsh High School
Utilities
- Central Heating
- Radiator
- Heating System Uses Oil
- 100 Amp Service
- Natural Gas Water Heater
- Municipal Trash
- Cable TV Available
Listing and Financial Details
- Residential Lease
- Security Deposit $3,595
- Requires 2 Months of Rent Paid Up Front
- Tenant pays for cable TV, electricity, heat, HVAC maintenance, snow removal
- The owner pays for water
- Rent includes water, additional storage space
- No Smoking Allowed
- 15-Month Min and 27-Month Max Lease Term
- Available 11/13/25
- $55 Application Fee
- Assessor Parcel Number 05-00-05780-002
Community Details
Overview
- No Home Owners Association
- 2 Units
- Low-Rise Condominium
- Conshohocken Subdivision
Pet Policy
- Pets allowed on a case-by-case basis
- Pet Deposit $200
- $50 Monthly Pet Rent
Security
- Carbon Monoxide Detectors
- Fire and Smoke Detector
- Fire Escape
Map
Source: Bright MLS
MLS Number: PAMC2161462
- 333 E Hector St
- 369 E Hector St
- 302 E Elm St
- 378 E Hector St
- 369 Spring Mill Ave
- 79 Harry St
- 401 Washington St Unit 212 FIRESTONE
- 401 Washington St Unit 110 JADWIN
- 401 Washington St Unit 213 LEWIS
- 401 Washington St Unit 109 JADWIN
- 401 Washington St Unit 107 IVY
- 401 Washington St Unit 104 CANNON
- 401 Washington St Unit 210 JADWIN
- 534 Spring Mill Ave
- 318 E 6th Ave
- 222 E 7th Ave
- 109 W 4th Ave
- 121 W 2nd Ave
- 404 E 7th Ave
- 406 E 7th Ave
- 310 E Hector St
- 331 Spring Mill Ave Unit 1
- 254 E Hector St
- 363 Spring Mill Ave
- 309 Washington St
- 301 Washington St
- 141 E 4th Ave Unit C6
- 141 E 4th Ave Unit A-1
- 202 E Elm St
- 316 Harry St Unit SECOND FLOOR
- 101 Fayette St Unit 3
- 105 W 3rd Ave Unit 2
- 639 Spring Mill Ave Unit REAR
- 108 Maple St
- 137 W 5th Ave Unit C20
- 75 Maple St Unit 202
- 132 Maple St Unit GARAGE
- 3 W 1st Ave
- 200 W Elm St Unit 1224
- 51 Washington St
