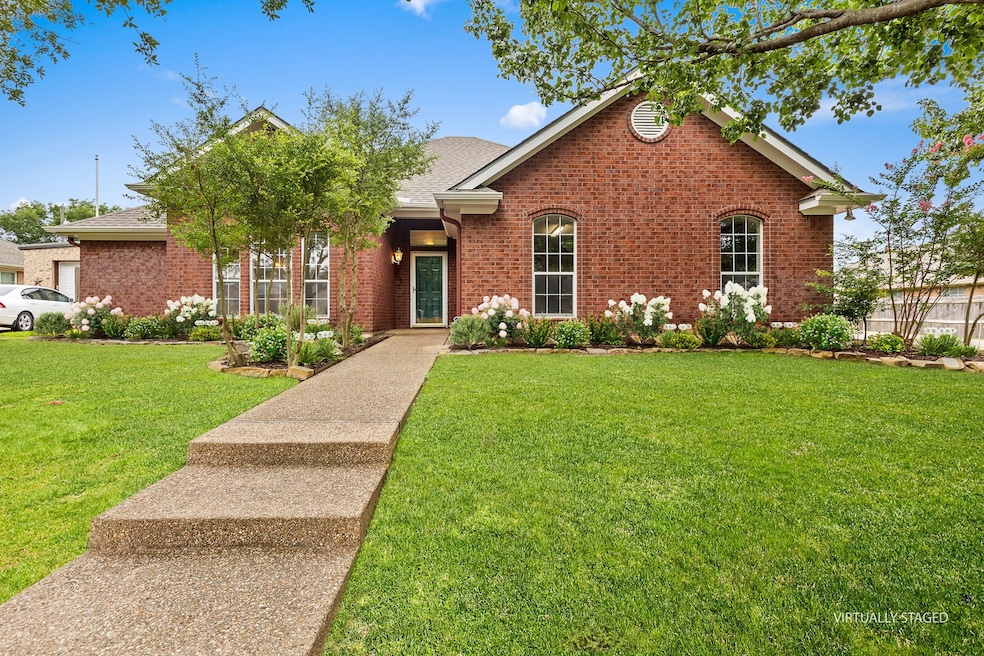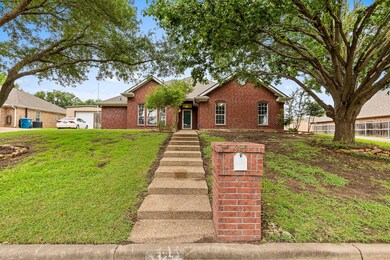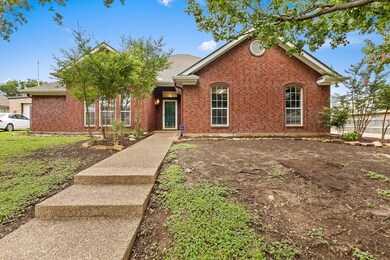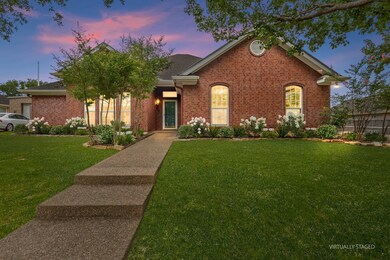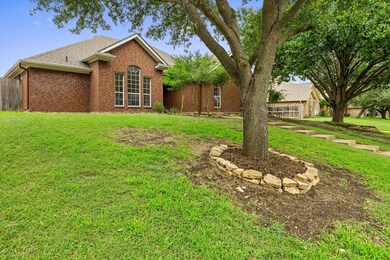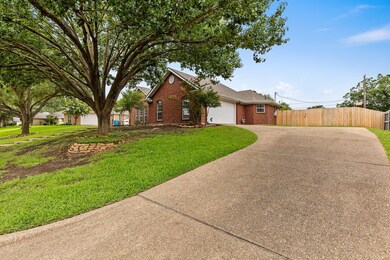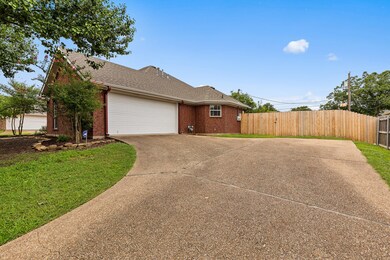
325 Fannin Dr Hewitt, TX 76643
Estimated payment $2,063/month
Highlights
- Traditional Architecture
- 1 Fireplace
- Double Vanity
- Hewitt Elementary School Rated A
- 2 Car Attached Garage
- Kitchen Island
About This Home
Come see this freshly painted 3-bedroom, 2-bathroom home located in desirable Hewitt, within the highly sought-after Midway ISD! The home features newly painted interior walls, trim, as well as freshly updated kitchen and bathroom cabinets, giving it a clean and refreshed look. The exterior trim and siding also freshly painted. The spacious layout includes multiple living spaces and a large backyard, perfect for entertaining or relaxing.
The seller is aware that the flooring may need to be updated and is offering $10,000 in buyer concessions, giving you the flexibility to make the improvements or apply it toward closing costs—your choice!
Backyard left side of fence being replaced
Don't miss this opportunity to own a home with great potential in a well-established neighborhood close to schools, shopping, and dining.
Home Details
Home Type
- Single Family
Est. Annual Taxes
- $5,144
Year Built
- Built in 1997
Lot Details
- 0.3 Acre Lot
- Wood Fence
- Back Yard
Parking
- 2 Car Attached Garage
Home Design
- Traditional Architecture
- Brick Exterior Construction
- Slab Foundation
Interior Spaces
- 1,679 Sq Ft Home
- 1-Story Property
- 1 Fireplace
Kitchen
- Electric Oven
- Electric Cooktop
- Dishwasher
- Kitchen Island
- Disposal
Bedrooms and Bathrooms
- 3 Bedrooms
- 2 Full Bathrooms
- Double Vanity
Schools
- Hewitt Elementary School
- Midway High School
Utilities
- Cable TV Available
Community Details
- Heritage Heights Subdivision
Listing and Financial Details
- Legal Lot and Block 7 / 15
- Assessor Parcel Number 363160000260294
Map
Home Values in the Area
Average Home Value in this Area
Tax History
| Year | Tax Paid | Tax Assessment Tax Assessment Total Assessment is a certain percentage of the fair market value that is determined by local assessors to be the total taxable value of land and additions on the property. | Land | Improvement |
|---|---|---|---|---|
| 2024 | $5,144 | $266,852 | $0 | $0 |
| 2023 | $4,717 | $242,593 | $0 | $0 |
| 2022 | $4,808 | $220,539 | $0 | $0 |
| 2021 | $4,817 | $200,490 | $25,660 | $174,830 |
| 2020 | $4,574 | $188,810 | $24,490 | $164,320 |
| 2019 | $4,621 | $185,380 | $23,330 | $162,050 |
| 2018 | $4,376 | $178,350 | $22,160 | $156,190 |
| 2017 | $4,007 | $160,840 | $21,250 | $139,590 |
| 2016 | $3,643 | $143,770 | $20,870 | $122,900 |
| 2015 | $3,614 | $140,220 | $20,480 | $119,740 |
| 2014 | $3,614 | $142,050 | $19,960 | $122,090 |
Property History
| Date | Event | Price | Change | Sq Ft Price |
|---|---|---|---|---|
| 07/09/2025 07/09/25 | Pending | -- | -- | -- |
| 06/25/2025 06/25/25 | For Sale | $295,000 | -- | $176 / Sq Ft |
Purchase History
| Date | Type | Sale Price | Title Company |
|---|---|---|---|
| Vendors Lien | -- | Home Abstract & Title Co | |
| Vendors Lien | -- | None Available |
Mortgage History
| Date | Status | Loan Amount | Loan Type |
|---|---|---|---|
| Open | $161,250 | Credit Line Revolving | |
| Closed | $0 | Credit Line Revolving | |
| Closed | $145,747 | Purchase Money Mortgage | |
| Previous Owner | $126,000 | Purchase Money Mortgage | |
| Previous Owner | $113,000 | Stand Alone First |
Similar Homes in Hewitt, TX
Source: North Texas Real Estate Information Systems (NTREIS)
MLS Number: 20981169
APN: 36-316000-026029-4
- 10005 Durango Trail
- 9844 Durango Trail
- 401 Lindenwood Ln W
- 337 Travis Ln
- 216 Bowie Ln
- 300 Travis Ln
- 9912 Durango Trail
- 209 Travis Ln
- 3001 Whistler Dr
- 413 Texas Ave
- 3028 Concho Bend Dr
- 149 Travis Ln
- 10109 Castleberry Ln
- 444 Lindenwood Ln W
- 304 Texas Ave
- 10117 Castleberry Ln
- 320 Applewood Ln
- 10201 Castleberry Ln
- 10108 Feather Trace Ln
- 10109 Braided Briar Ln
