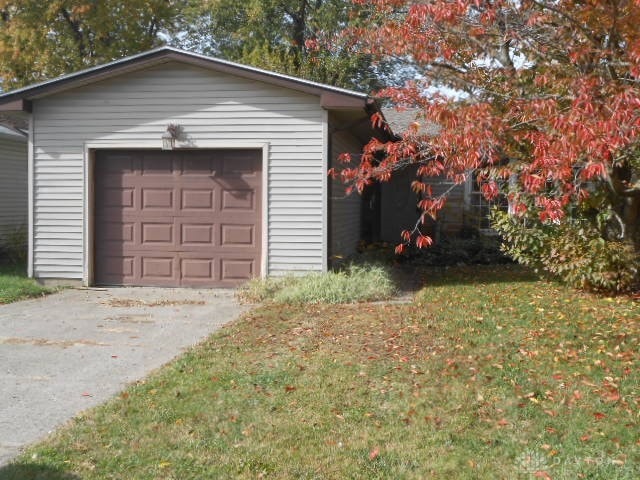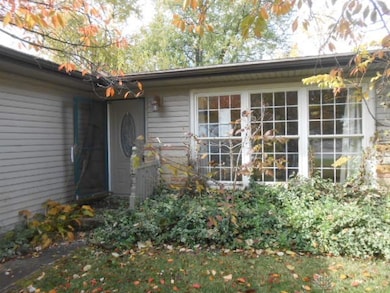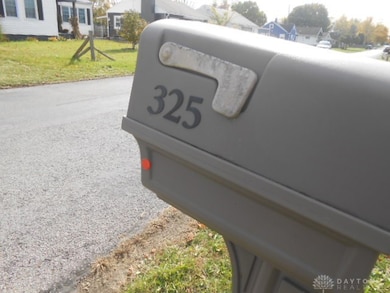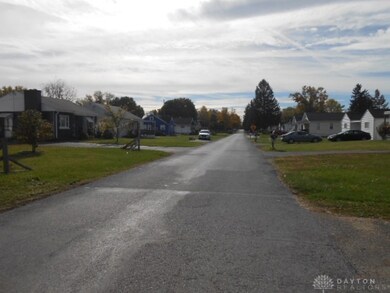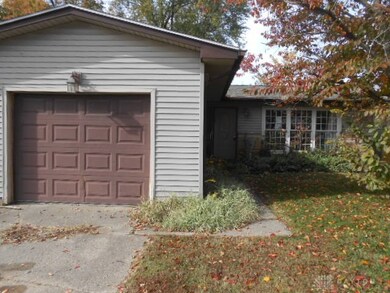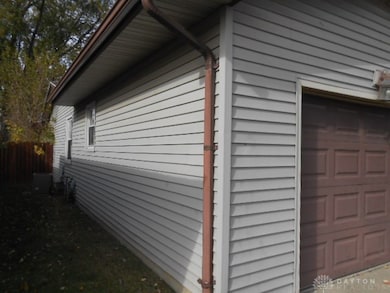325 Larchmont Dr Springfield, OH 45503
Estimated payment $800/month
Highlights
- Deck
- No HOA
- Window Unit Cooling System
- Wood Burning Stove
- 1 Car Attached Garage
- Patio
About This Home
Great area, wonderful opportunity! 1,256 Sqft stone front and vinyl sided ranch. Growing area with new high ended construction nearby and custom-built homes close as well. Property values continue to rise, and instant sweat equity awaits. Home needs some work and updating and will be sold as is. perfect for the handyman looking for quick equity. Home has a separate workshop in rear that is perfect for working on cars or more. Building has its own electric box, heat, window C/Air. Shed and small chicken coup as well. Covered back porch-deck accessed off family room. Home offers: Lg. living room, eat in kitchen, deep 1-car attached garage where mechanics and laundry hook up. Family room has a WB stove. Gas heat, central air. Immediate occupancy at closing. Located off Rt 40 just on outskirt of Springfield. Priced below typical rehab and market value. Must have proof of funds with offer. Qualifys for cash or rehab financing. Hidden gem awaits-hurry!
Home Details
Home Type
- Single Family
Est. Annual Taxes
- $2,157
Year Built
- 1959
Lot Details
- 10,250 Sq Ft Lot
- Fenced
Parking
- 1 Car Attached Garage
Home Design
- Slab Foundation
- Vinyl Siding
- Stone
Interior Spaces
- 1,256 Sq Ft Home
- 1-Story Property
- Wood Burning Stove
- Wood Burning Fireplace
- Fire and Smoke Detector
- Laundry Room
Bedrooms and Bathrooms
- 3 Bedrooms
- Bathroom on Main Level
- 1 Full Bathroom
Outdoor Features
- Deck
- Patio
- Shed
Utilities
- Window Unit Cooling System
- Forced Air Heating and Cooling System
- Heating System Uses Natural Gas
- Gas Water Heater
- Cable TV Available
Community Details
- No Home Owners Association
- Garden Acres Subdivision
Listing and Financial Details
- Assessor Parcel Number 3000700017401000
Map
Home Values in the Area
Average Home Value in this Area
Tax History
| Year | Tax Paid | Tax Assessment Tax Assessment Total Assessment is a certain percentage of the fair market value that is determined by local assessors to be the total taxable value of land and additions on the property. | Land | Improvement |
|---|---|---|---|---|
| 2024 | $2,157 | $43,990 | $7,210 | $36,780 |
| 2023 | $2,157 | $43,990 | $7,210 | $36,780 |
| 2022 | $2,717 | $43,990 | $7,210 | $36,780 |
| 2021 | $3,837 | $37,070 | $5,340 | $31,730 |
| 2020 | $2,705 | $37,070 | $5,340 | $31,730 |
| 2019 | $2,601 | $37,070 | $5,340 | $31,730 |
| 2018 | $1,664 | $29,490 | $5,340 | $24,150 |
| 2017 | $1,705 | $27,665 | $5,338 | $22,327 |
| 2016 | $1,539 | $27,665 | $5,338 | $22,327 |
| 2015 | $1,515 | $27,665 | $5,338 | $22,327 |
| 2014 | $1,519 | $27,665 | $5,338 | $22,327 |
| 2013 | $1,320 | $27,665 | $5,338 | $22,327 |
Property History
| Date | Event | Price | List to Sale | Price per Sq Ft |
|---|---|---|---|---|
| 11/12/2025 11/12/25 | For Sale | $118,000 | -- | $94 / Sq Ft |
Purchase History
| Date | Type | Sale Price | Title Company |
|---|---|---|---|
| Quit Claim Deed | -- | None Listed On Document | |
| Warranty Deed | -- | None Listed On Document | |
| Warranty Deed | $109,900 | Home Services Title Hold | |
| Warranty Deed | $67,000 | Ati Title Agency Of Ohio Inc |
Mortgage History
| Date | Status | Loan Amount | Loan Type |
|---|---|---|---|
| Previous Owner | $112,262 | VA | |
| Previous Owner | $68,300 | VA |
Source: Dayton REALTORS®
MLS Number: 947686
APN: 30-00700-01740-1009
- 325 Larchmont Ave
- 3530 Heatherwood Ave
- 166 Chesapeake Cir
- 172 Skyway Dr
- 39 S Bird Rd
- 197 Chesapeake Cir
- 218 Golden Gate Ave
- 144 S Bird Rd
- 224 Mackinac Dr
- 506 Skyway Dr
- 3930 Mallard Ave
- 225 Ambassador Dr
- 258 Forest Dr
- 501 Elbron Rd
- 206 Scorsese St
- Bradford Plan at Melody Parks
- Empress Plan at Melody Parks
- Juniper Plan at Melody Parks
- Walnut Plan at Melody Parks
- 3225 Maplewood Ave
- 2880 Dwight Rd
- 2680 E High St
- 2650 E High St
- 2100 E High St
- 1910 E High St
- 1580 Highland Ave Unit 1582 1/2
- 1590-1592 E High St
- 1576 E High St
- 1835 E Home Rd
- 731 E High St
- 700 E McCreight Ave
- 536 Homeview Ave
- 1347 Villa Rd
- 312 Selma Rd Unit 1/2
- 312 Selma Rd
- 314 Selma Rd Unit 1/2
- 314 Selma Rd
- 124 E Cecil St
- 40 E Ward St Unit B
