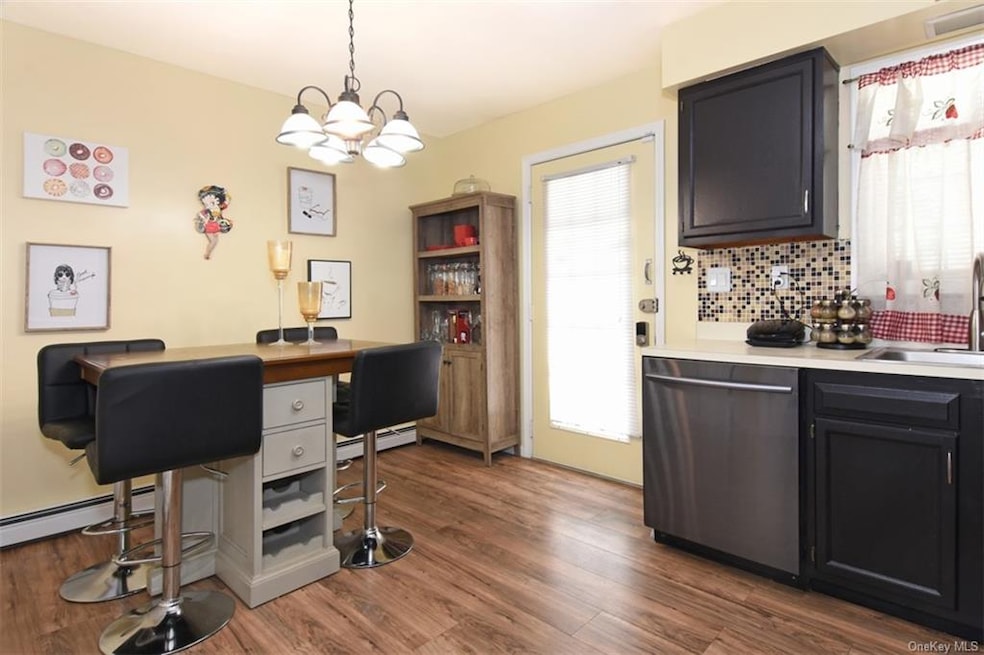
325 Mclean Ave Unit 10 Yonkers, NY 10705
McLean Heights NeighborhoodHighlights
- Property is near public transit
- Window Unit Cooling System
- Instant Hot Water
- Eat-In Kitchen
- Storage
- 5-minute walk to Francis Heafy Memorial Park
About This Home
As of October 2020A/O NO MORE SHOWINGS. RARE opportunity to own this spacious condo/townhome on McLean Ave in Yonkers! These units at Stonehedge do not come on the market often - and this particular one feels like you're living in a single family home! All renovations have taken place within the past 2.5 years. The main floor features an open living/dining room concept with beautiful crown molding, and a kitchen equipped with new SS appliances, new floors, a separate space for your washer/dryer, and a new Anderson door leading to a common BBQ/picnic area. Fresh carpeting leads you up to the 2nd floor where you'll find a sizable master bedroom along with 2 smaller bedrooms. Pull down stairs feature a convenient, partially finished attic that is perfect for all of your storage needs. But the real "gem" is the basement: a cleverly designed "Man Cave" perfect for entertaining or fun nights at home with the family! Minutes to shopping malls, highways AND to NYC make this property the best of all worlds.
Last Agent to Sell the Property
Julia B Fee Sothebys Int. Rlty License #10401263986 Listed on: 06/23/2020

Townhouse Details
Home Type
- Townhome
Est. Annual Taxes
- $6,760
Year Built
- Built in 1995
HOA Fees
- $229 Monthly HOA Fees
Parking
- Assigned Parking
Home Design
- Brick Exterior Construction
- Vinyl Siding
Interior Spaces
- 1,400 Sq Ft Home
- 2-Story Property
- Storage
- Partially Finished Basement
Kitchen
- Eat-In Kitchen
- <<OvenToken>>
- <<microwave>>
- Dishwasher
- Instant Hot Water
Bedrooms and Bathrooms
- 3 Bedrooms
- Powder Room
Laundry
- Dryer
- Washer
Attic
- Pull Down Stairs to Attic
- Partially Finished Attic
Schools
- Yonkers Early Childhood Academy Elementary School
- Yonkers Middle School
- Yonkers High School
Utilities
- Window Unit Cooling System
- Hot Water Heating System
- Heating System Uses Natural Gas
Additional Features
- Two or More Common Walls
- Property is near public transit
Listing and Financial Details
- Exclusions: A/C Units
- Assessor Parcel Number 1800-001-000-00059-000-0110
Community Details
Overview
- Association fees include ground maintenance
- Owner Managed Association
- Stonehedge Condominiums Community
- Stonehedge Condominiums Subdivision
Pet Policy
- No Pets Allowed
Ownership History
Purchase Details
Home Financials for this Owner
Home Financials are based on the most recent Mortgage that was taken out on this home.Purchase Details
Home Financials for this Owner
Home Financials are based on the most recent Mortgage that was taken out on this home.Similar Home in the area
Home Values in the Area
Average Home Value in this Area
Purchase History
| Date | Type | Sale Price | Title Company |
|---|---|---|---|
| Bargain Sale Deed | $385,000 | Sands Abstract Llc | |
| Bargain Sale Deed | $317,000 | Old Republic Natl Title Ins |
Mortgage History
| Date | Status | Loan Amount | Loan Type |
|---|---|---|---|
| Previous Owner | $285,000 | New Conventional |
Property History
| Date | Event | Price | Change | Sq Ft Price |
|---|---|---|---|---|
| 10/07/2020 10/07/20 | Sold | $385,000 | -1.0% | $275 / Sq Ft |
| 06/23/2020 06/23/20 | Pending | -- | -- | -- |
| 06/23/2020 06/23/20 | For Sale | $389,000 | +22.7% | $278 / Sq Ft |
| 01/16/2018 01/16/18 | Sold | $317,000 | +6.4% | $226 / Sq Ft |
| 06/05/2017 06/05/17 | Pending | -- | -- | -- |
| 06/05/2017 06/05/17 | For Sale | $298,000 | -- | $213 / Sq Ft |
Tax History Compared to Growth
Tax History
| Year | Tax Paid | Tax Assessment Tax Assessment Total Assessment is a certain percentage of the fair market value that is determined by local assessors to be the total taxable value of land and additions on the property. | Land | Improvement |
|---|---|---|---|---|
| 2024 | $5,072 | $6,600 | $1,100 | $5,500 |
| 2023 | $1,170 | $6,600 | $1,100 | $5,500 |
| 2022 | $1,162 | $6,600 | $1,100 | $5,500 |
| 2021 | $5,654 | $6,600 | $1,100 | $5,500 |
| 2020 | $4,580 | $6,600 | $1,100 | $5,500 |
| 2019 | $5,769 | $6,600 | $1,100 | $5,500 |
| 2018 | $4,138 | $6,600 | $1,100 | $5,500 |
| 2017 | $0 | $6,600 | $1,100 | $5,500 |
| 2016 | $4,938 | $6,600 | $1,100 | $5,500 |
| 2015 | -- | $6,600 | $1,100 | $5,500 |
| 2014 | -- | $6,600 | $1,100 | $5,500 |
| 2013 | -- | $6,600 | $1,100 | $5,500 |
Agents Affiliated with this Home
-
Sandra Rooney

Seller's Agent in 2020
Sandra Rooney
Julia B Fee Sothebys Int. Rlty
(914) 953-1534
2 in this area
35 Total Sales
-
Maurice Bailey
M
Buyer's Agent in 2020
Maurice Bailey
Neighborhood Assistance Corp
1 in this area
40 Total Sales
-
R
Seller's Agent in 2018
Renee Tozzo
Silversons Realty, LLC
Map
Source: OneKey® MLS
MLS Number: KEY6043759
APN: 1800-001-000-00059-000-0110
- 314 Mclean Ave
- 385 Mclean Ave Unit 9A
- 385 Mclean Ave Unit 12G
- 84 Courter Ave
- 82 Caryl Ave Unit 40
- 11 Sedgwick Ave
- 43 Sedgwick Ave
- 6 Sedgwick Ave
- 95 Sedgwick Ave Unit 6F
- 95 Sedgwick Ave Unit 1F
- 556 van Cortlandt Park Ave
- 70 Sherman Ave Unit 2G
- 176 Linn Ave
- 38 Carroll St
- 7 Wellesley Ave
- 37 Lee Ave
- 143 Bruce Ave Unit 7A
- 75 Lee Ave Unit 3D
- 191 Sedgwick Ave
- 204 W 260th St
