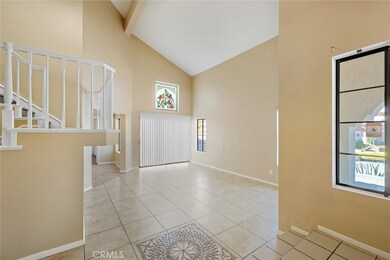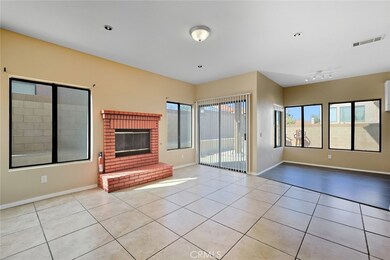325 Rainbow Terrace Palmdale, CA 93551
West Palmdale NeighborhoodHighlights
- Primary Bedroom Suite
- No HOA
- Walk-In Closet
- Main Floor Bedroom
- 3 Car Attached Garage
- Living Room
About This Home
Welcome to 325 Rainbow Terrace, a beautifully maintained home located in the desirable West Palmdale area. This spacious two-story residence offers 5 bedrooms and 3 bathrooms with approximately 2,600 square feet of living space on a quiet residential street. Step inside to find a bright and open floor plan featuring a large living room with high ceilings and a cozy fireplace, perfect for family gatherings or entertaining guests. The kitchen offers ample cabinet space, a gas range, and direct access to the dining area and family room for a seamless flow throughout the main level. Downstairs includes one bedroom and a full bathroom, ideal for guests or a home office. Upstairs you’ll find the remaining bedrooms, including a generous primary suite with plenty of natural light and a private en-suite bathroom. Outside, enjoy a spacious backyard perfect for weekend BBQs, gardening, or simply relaxing. The property also features an attached three-car garage, central air and heat, and a prime location near schools, shopping, dining, and easy freeway access. This beautiful West Palmdale home is ready to welcome its next residents — combining comfort, functionality, and space in one perfect package.
Listing Agent
Equity Union Brokerage Phone: 818-331-5033 License #02246619 Listed on: 11/01/2025
Home Details
Home Type
- Single Family
Est. Annual Taxes
- $4,575
Year Built
- Built in 1990
Lot Details
- 7,307 Sq Ft Lot
- Density is up to 1 Unit/Acre
Parking
- 3 Car Attached Garage
- Parking Available
- Two Garage Doors
- Garage Door Opener
- Driveway
Home Design
- Entry on the 1st floor
- Tile Roof
Interior Spaces
- 2,604 Sq Ft Home
- 2-Story Property
- Formal Entry
- Family Room with Fireplace
- Living Room
- Bonus Room with Fireplace
Flooring
- Carpet
- Vinyl
Bedrooms and Bathrooms
- 5 Bedrooms | 1 Main Level Bedroom
- Primary Bedroom Suite
- Double Master Bedroom
- Walk-In Closet
- 3 Full Bathrooms
Laundry
- Laundry Room
- Washer and Gas Dryer Hookup
Additional Features
- Suburban Location
- Central Heating and Cooling System
Listing and Financial Details
- Security Deposit $3,800
- 12-Month Minimum Lease Term
- Available 11/1/25
- Tax Lot 40
- Tax Tract Number 45461
- Assessor Parcel Number 3004032098
Community Details
Overview
- No Home Owners Association
Pet Policy
- Pet Deposit $250
Map
Source: California Regional Multiple Listing Service (CRMLS)
MLS Number: SR25251803
APN: 3004-032-098
- 0 California 14 Unit 202406189
- 0 California 14 Unit 202507008
- 373 Rainbow Terrace
- 364 Sunrise Terrace
- 318 Mesa Verde Ave
- Fwy14, M2 California 14
- 38010 San Mateo Ave
- 0 Av Freeway and Rayburn Unit 25006555
- 38224 San Mateo Ave
- 38238 La Loma Ave
- 526 Morningside Terrace
- 433 Magna Vista Ct
- 38339 San Mateo Ave
- 38342 5th Place W
- 38225 6th St W
- 38226 Carolside Ave
- 38202 Delacour Dr
- 640 W Avenue q12
- 38251 Lisman Ave
- 30 E Palmdale Blvd
- 200 E Avenue R
- 570 Knollview Ct
- 38441 5th St W
- 324 E Avenue q7 Unit C
- 324 E Avenue q7
- 38466 Sumac Ave
- 38110 5th St E
- 329 E Avenue r7
- 38559 4th St E
- 38478 Larkin Ave Unit B
- 454 E Avenue q3 Unit 5
- 316 E Ave Q-7 Unit 6
- 37449 Bayberry St
- 38833 9th St E
- 38729 10th St E Unit 1902
- 38257 12th St E Unit 14
- 841 E Avenue P-12
- 1105 Q-4 Ave
- 38652 11th St E Unit 2
- 38652 11th St E Unit 10







