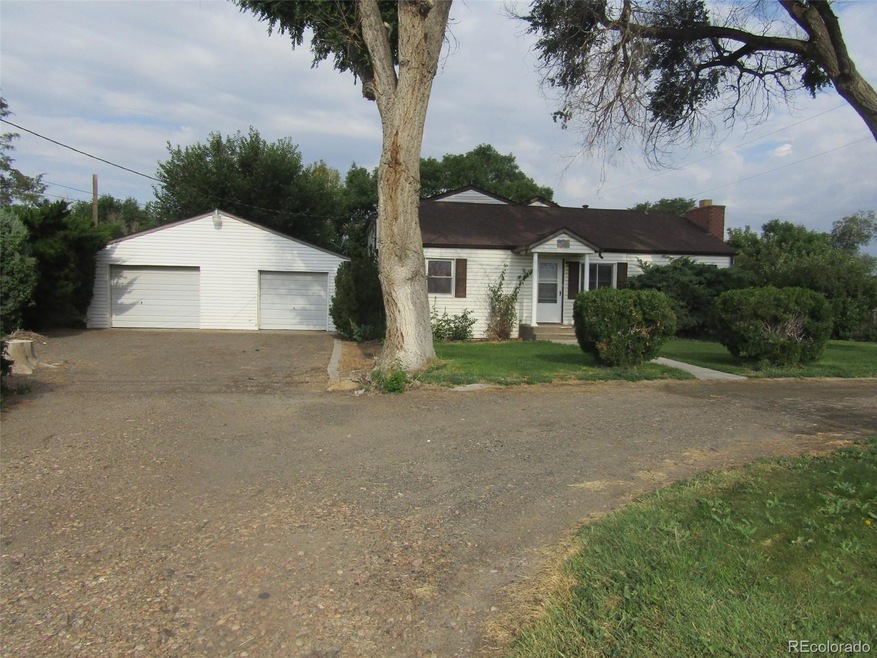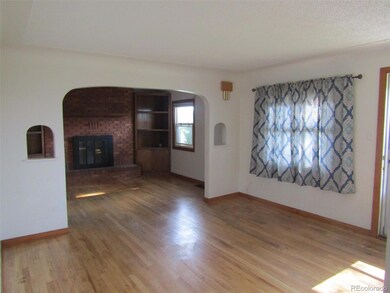
325 S West St Fort Morgan, CO 80701
Highlights
- Corner Lot
- No HOA
- Balcony
- Private Yard
- Circular Driveway
- Eat-In Kitchen
About This Home
As of September 2024If you are looking for a unique property on a large lot, this is the one! Property offers 2 homes at a great price! The main house is a 4 bedroom 2 bath home with a fireplace in the dining room. Both dining room & living room have nice hardwood floors. Main house has 2 bedrooms on the main floor & 2 larger bedrooms on the upper level. The large family room, 2 upper level bedrooms & a full bathroom are part of an addition built on to the main house at a much later time. The 2nd home is a 1140 square foot home & offers 3 bedrooms & 2 bathrooms located at 710 Pawnee St. Built in 1996. Both homes set on just over half acre along with a 2 car detached garage. Has mature landscaping that gives both homes great privacy. Both homes share a MC Quality District water tap #1398. There is also a registered well that is used for watering the landscaping. The main house has a front & back sprinkler system. Another benefit of this property is that it's located in the county (not city limits). They are also close to the new middle school. This property is zoned Rural Residential. Both homes have central air conditioning. Seller is offering up to $10,000 in concessions for floor coverings and or closing costs. Being sold AS-IS. Buyer to verify all information to buyer's satisfaction.
Last Agent to Sell the Property
Danford Realty Brokerage Email: twyla.tiffany@danfordrealty.com,(970) 867-5644 License #1127055 Listed on: 07/23/2024
Home Details
Home Type
- Single Family
Est. Annual Taxes
- $1,903
Year Built
- Built in 1951
Lot Details
- 0.53 Acre Lot
- East Facing Home
- Partially Fenced Property
- Corner Lot
- Front and Back Yard Sprinklers
- Private Yard
- Property is zoned Rural Residential
Parking
- 2 Car Garage
- Circular Driveway
- Gravel Driveway
Home Design
- Frame Construction
- Composition Roof
Interior Spaces
- 2,047 Sq Ft Home
- 2-Story Property
- Dining Room with Fireplace
- Basement Cellar
- Eat-In Kitchen
Flooring
- Carpet
- Laminate
Bedrooms and Bathrooms
Home Security
- Carbon Monoxide Detectors
- Fire and Smoke Detector
Outdoor Features
- Balcony
- Rain Gutters
Schools
- Pioneer Elementary School
- Fort Morgan Middle School
- Fort Morgan High School
Utilities
- Forced Air Heating and Cooling System
- Natural Gas Connected
Community Details
- No Home Owners Association
Listing and Financial Details
- Exclusions: Seller and Tenant's personal property items.
- Assessor Parcel Number 122712100010
Ownership History
Purchase Details
Home Financials for this Owner
Home Financials are based on the most recent Mortgage that was taken out on this home.Purchase Details
Home Financials for this Owner
Home Financials are based on the most recent Mortgage that was taken out on this home.Similar Homes in Fort Morgan, CO
Home Values in the Area
Average Home Value in this Area
Purchase History
| Date | Type | Sale Price | Title Company |
|---|---|---|---|
| Warranty Deed | $340,000 | None Listed On Document | |
| Warranty Deed | $160,000 | None Available |
Mortgage History
| Date | Status | Loan Amount | Loan Type |
|---|---|---|---|
| Previous Owner | $120,000 | Purchase Money Mortgage |
Property History
| Date | Event | Price | Change | Sq Ft Price |
|---|---|---|---|---|
| 06/24/2025 06/24/25 | Price Changed | $539,500 | -4.5% | $264 / Sq Ft |
| 05/04/2025 05/04/25 | For Sale | $565,000 | +66.2% | $276 / Sq Ft |
| 09/05/2024 09/05/24 | Sold | $340,000 | -7.6% | $166 / Sq Ft |
| 07/23/2024 07/23/24 | For Sale | $368,000 | -- | $180 / Sq Ft |
Tax History Compared to Growth
Tax History
| Year | Tax Paid | Tax Assessment Tax Assessment Total Assessment is a certain percentage of the fair market value that is determined by local assessors to be the total taxable value of land and additions on the property. | Land | Improvement |
|---|---|---|---|---|
| 2024 | $1,877 | $26,780 | $2,930 | $23,850 |
| 2023 | $1,903 | $30,470 | $3,340 | $27,130 |
| 2022 | $1,594 | $22,120 | $2,650 | $19,470 |
| 2021 | $1,642 | $22,760 | $2,730 | $20,030 |
| 2020 | $1,622 | $21,800 | $1,840 | $19,960 |
| 2019 | $1,624 | $21,800 | $1,840 | $19,960 |
| 2018 | $1,230 | $16,230 | $1,850 | $14,380 |
| 2017 | $1,231 | $16,230 | $1,850 | $14,380 |
| 2016 | $1,147 | $14,960 | $1,790 | $13,170 |
| 2015 | $1,126 | $14,960 | $1,790 | $13,170 |
| 2014 | $1,350 | $17,400 | $1,690 | $15,710 |
Agents Affiliated with this Home
-
Kristin Lindsey

Seller's Agent in 2025
Kristin Lindsey
Kristin Lindsey
(970) 768-3579
72 Total Sales
-
Twyla Tiffany

Seller's Agent in 2024
Twyla Tiffany
Danford Realty
(970) 768-9527
48 Total Sales
Map
Source: REcolorado®
MLS Number: 4442683
APN: R008525 01
- 217 Cheyenne St
- 1096 S Deuel St
- 1099 S Deuel St
- 1110 S Deuel St
- 1141 S Deuel St
- 1126 S Deuel St
- 1138 S Deuel St
- 1152 S Deuel St
- 1155 S Deuel St
- 101 Lowell Place
- 17680 County Road Q 8
- 17606 County Road Q 8
- 133 Meeker St
- 213 Deuel St
- 305 Euclid St
- 104 Gateway Ave
- 401 West St
- 815 W Beaver Ave
- 401 Maple St
- 405 Maple St






