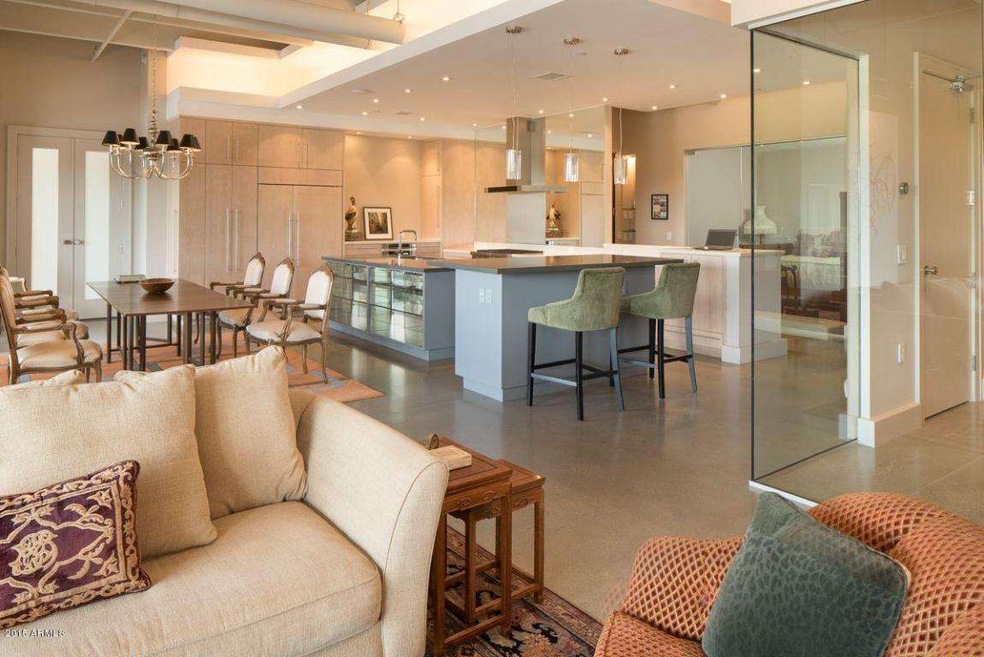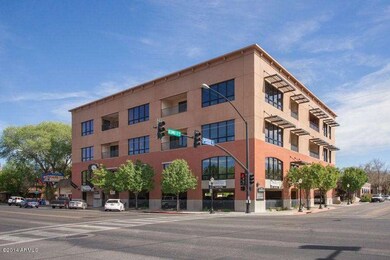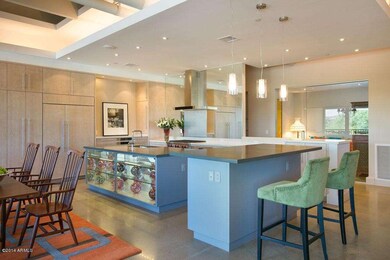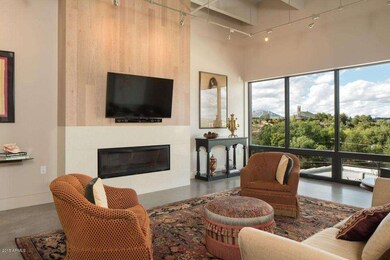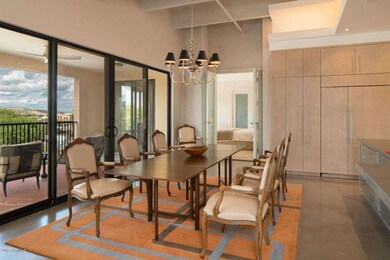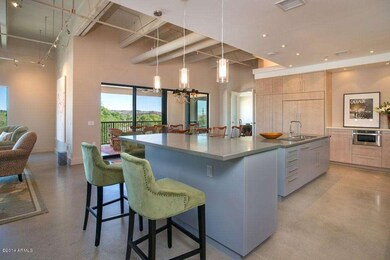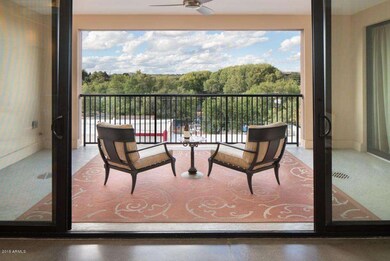
325 W Gurley St Unit 302 Prescott, AZ 86301
Highlights
- The property is located in a historic district
- Gated Parking
- Contemporary Architecture
- Lincoln Elementary School Rated A-
- City Lights View
- Wood Flooring
About This Home
As of September 2016A remarkable one-of-kind downtown modern penthouse loft, designed by well known NYC architect Dan Kiser. Nothing quite compares for the ultimate in design, luxury upgrades and location. Spacious rooms, soaring 14 ft ceilings, walls of glass with views of mountains, dramatic fireplace in greatroom, chef's dream kitchen with Caesarstone quartz counter tops, top of the line appliances: 6-burner Wolf cooktop, 48'' Sub-Zero, Miele dishwasher, and Sharp microwave. The master bath like a day spa, custom cabinetry, Ital wood accents, perfect lighting and a fabulous terrace. Secure, gated, covered, dedicated parking and private elevator to penthouse. Steps from the Prescott Square, shops, dining, and shows. One level living! Solid concrete building and energy efficient with green attributes.
Last Agent to Sell the Property
Berkshire Hathaway HomeServices Arizona Properties License #SA515076000 Listed on: 04/30/2014

Last Buyer's Agent
Non-MLS Agent
Non-MLS Office
Property Details
Home Type
- Condominium
Est. Annual Taxes
- $2,265
Year Built
- Built in 2014
HOA Fees
- $750 Monthly HOA Fees
Parking
- 2 Car Garage
- Garage ceiling height seven feet or more
- Gated Parking
- Assigned Parking
Property Views
- City Lights
- Mountain
Home Design
- Contemporary Architecture
- Insulated Concrete Forms
- Concrete Roof
- Stone Exterior Construction
Interior Spaces
- 2,720 Sq Ft Home
- 3-Story Property
- Ceiling height of 9 feet or more
- Ceiling Fan
- Gas Fireplace
- Double Pane Windows
- Low Emissivity Windows
- Family Room with Fireplace
- Intercom
Kitchen
- Breakfast Bar
- Gas Cooktop
- <<builtInMicrowave>>
- Kitchen Island
Flooring
- Wood
- Concrete
Bedrooms and Bathrooms
- 3 Bedrooms
- Primary Bathroom is a Full Bathroom
- 2 Bathrooms
- Dual Vanity Sinks in Primary Bathroom
- Low Flow Plumbing Fixtures
- <<bathWSpaHydroMassageTubToken>>
- Bathtub With Separate Shower Stall
Accessible Home Design
- Accessible Hallway
- Doors are 32 inches wide or more
- No Interior Steps
- Stepless Entry
- Hard or Low Nap Flooring
Eco-Friendly Details
- Energy Monitoring System
- Mechanical Fresh Air
Utilities
- Refrigerated Cooling System
- Zoned Heating
- Heating System Uses Natural Gas
- Water Filtration System
- High Speed Internet
- Cable TV Available
Additional Features
- Balcony
- The property is located in a historic district
Listing and Financial Details
- Assessor Parcel Number 109-02-022-K
Community Details
Overview
- Association fees include roof repair, insurance, street maintenance, maintenance exterior
- Hoamco Association, Phone Number (928) 776-4479
- Built by Haley Construction
- Mccormick Place Condominium Amended Third Floor Unit 3B Subdivision, Penthouse Floorplan
Security
- Fire Sprinkler System
Ownership History
Purchase Details
Home Financials for this Owner
Home Financials are based on the most recent Mortgage that was taken out on this home.Purchase Details
Purchase Details
Purchase Details
Purchase Details
Similar Homes in Prescott, AZ
Home Values in the Area
Average Home Value in this Area
Purchase History
| Date | Type | Sale Price | Title Company |
|---|---|---|---|
| Cash Sale Deed | $770,000 | Empire West Title Agency | |
| Quit Claim Deed | -- | None Available | |
| Cash Sale Deed | $250,000 | Pioneer Title Agency Inc | |
| Warranty Deed | -- | None Available | |
| Interfamily Deed Transfer | -- | None Available |
Mortgage History
| Date | Status | Loan Amount | Loan Type |
|---|---|---|---|
| Previous Owner | $0 | Undefined Multiple Amounts |
Property History
| Date | Event | Price | Change | Sq Ft Price |
|---|---|---|---|---|
| 07/08/2025 07/08/25 | Price Changed | $1,349,000 | -8.7% | $496 / Sq Ft |
| 03/26/2025 03/26/25 | For Sale | $1,477,000 | +91.8% | $543 / Sq Ft |
| 09/29/2016 09/29/16 | Sold | $770,000 | -3.8% | $283 / Sq Ft |
| 06/09/2016 06/09/16 | Pending | -- | -- | -- |
| 03/15/2016 03/15/16 | Price Changed | $800,000 | -18.3% | $294 / Sq Ft |
| 12/20/2015 12/20/15 | Price Changed | $979,000 | +8.9% | $360 / Sq Ft |
| 10/07/2015 10/07/15 | Price Changed | $899,000 | -8.2% | $331 / Sq Ft |
| 07/08/2015 07/08/15 | Price Changed | $979,000 | -2.1% | $360 / Sq Ft |
| 04/11/2015 04/11/15 | Price Changed | $999,900 | -13.0% | $368 / Sq Ft |
| 06/20/2014 06/20/14 | Price Changed | $1,149,000 | -4.3% | $422 / Sq Ft |
| 04/30/2014 04/30/14 | For Sale | $1,200,000 | -- | $441 / Sq Ft |
Tax History Compared to Growth
Tax History
| Year | Tax Paid | Tax Assessment Tax Assessment Total Assessment is a certain percentage of the fair market value that is determined by local assessors to be the total taxable value of land and additions on the property. | Land | Improvement |
|---|---|---|---|---|
| 2026 | $4,217 | -- | -- | -- |
| 2024 | $4,118 | -- | -- | -- |
| 2023 | $4,118 | $106,241 | $6,250 | $99,991 |
| 2022 | $4,057 | $89,352 | $5,808 | $83,544 |
| 2021 | $4,229 | $86,966 | $5,808 | $81,158 |
| 2020 | $4,237 | $0 | $0 | $0 |
| 2019 | $4,183 | $0 | $0 | $0 |
| 2018 | $4,035 | $0 | $0 | $0 |
| 2017 | $3,849 | $0 | $0 | $0 |
| 2016 | $2,355 | $0 | $0 | $0 |
| 2015 | -- | $0 | $0 | $0 |
| 2014 | -- | $0 | $0 | $0 |
Agents Affiliated with this Home
-
Lisa Pellin

Seller's Agent in 2025
Lisa Pellin
Superlative Realty
(928) 830-8785
24 Total Sales
-
Jessica Hualde
J
Seller Co-Listing Agent in 2025
Jessica Hualde
Superlative Realty
(602) 738-2920
20 Total Sales
-
Judy Bluhm

Seller's Agent in 2016
Judy Bluhm
Berkshire Hathaway HomeServices Arizona Properties
(602) 826-3215
14 Total Sales
-
N
Buyer's Agent in 2016
Non-MLS Agent
Non-MLS Office
Map
Source: Arizona Regional Multiple Listing Service (ARMLS)
MLS Number: 5110415
APN: 109-02-022K
- 429 Beach Ave
- 131 S Summit Ave
- 204 S Summit Ave
- 208 S Summit Ave
- 217 Bridge St
- 316 S Cortez St
- 215 E Willis St
- 658 W Gurley St
- 121 N Willow St
- 122 N Willow St
- 532 N Hassayampa Dr
- 114 S Pleasant St
- 140 S Pleasant St
- 136 N Pleasant St
- 346 S Marina St
- 428 S Montezuma St
- 113 N Pleasant St
- 440 S Granite St
- 290 Madison Ave
- 444 S Montezuma St
