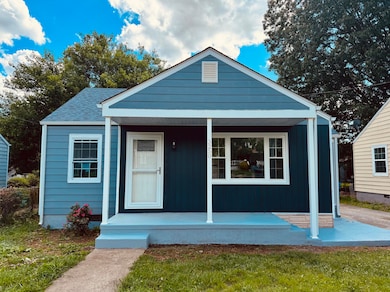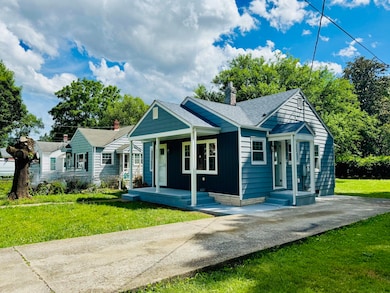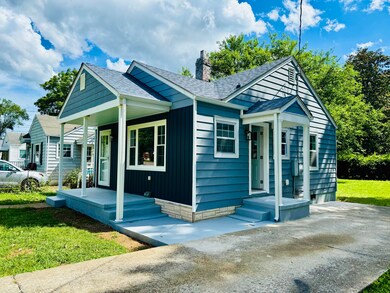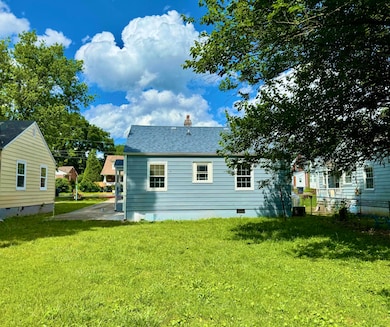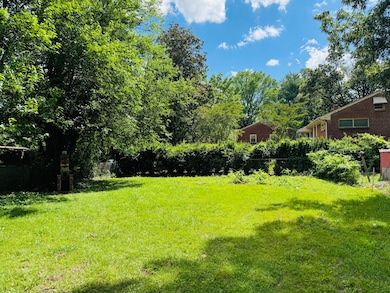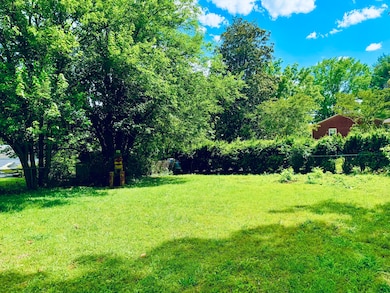
3250 Ellsworth St NE Roanoke, VA 24012
Preston Park NeighborhoodEstimated payment $1,268/month
Total Views
5,978
2
Beds
1
Bath
732
Sq Ft
$286
Price per Sq Ft
Highlights
- No HOA
- 1-Story Property
- Level Lot
- Cottage
- Central Air
About This Home
Completely renovated cottage, 2 bedrooms 1 bath, laundry/pantry room with a large eat in kitchen and a big flat backyard. New Appliances, central cooling and heating - All move in ready to enjoy.
Open House Schedule
-
Saturday, July 19, 20251:00 to 4:00 pm7/19/2025 1:00:00 PM +00:007/19/2025 4:00:00 PM +00:00Add to Calendar
Home Details
Home Type
- Single Family
Est. Annual Taxes
- $1,300
Year Built
- Built in 1948
Lot Details
- 6,098 Sq Ft Lot
- Lot Dimensions are 47 x 139
- Level Lot
Home Design
- Cottage
Interior Spaces
- 732 Sq Ft Home
- 1-Story Property
- Crawl Space
- Laundry on main level
Bedrooms and Bathrooms
- 2 Main Level Bedrooms
- 1 Full Bathroom
Schools
- Preston Park Elementary School
- James Breckinridge Middle School
- William Fleming High School
Utilities
- Central Air
Community Details
- No Home Owners Association
Listing and Financial Details
- Legal Lot and Block 7E / 3
Map
Create a Home Valuation Report for This Property
The Home Valuation Report is an in-depth analysis detailing your home's value as well as a comparison with similar homes in the area
Home Values in the Area
Average Home Value in this Area
Tax History
| Year | Tax Paid | Tax Assessment Tax Assessment Total Assessment is a certain percentage of the fair market value that is determined by local assessors to be the total taxable value of land and additions on the property. | Land | Improvement |
|---|---|---|---|---|
| 2024 | $1,290 | $91,500 | $25,500 | $66,000 |
| 2023 | $1,290 | $80,400 | $22,400 | $58,000 |
| 2022 | $1,077 | $75,200 | $18,100 | $57,100 |
| 2021 | $948 | $65,200 | $17,600 | $47,600 |
| 2020 | $902 | $62,500 | $17,600 | $44,900 |
| 2019 | $859 | $59,000 | $17,600 | $41,400 |
| 2018 | $865 | $59,500 | $17,600 | $41,900 |
| 2017 | $739 | $57,000 | $17,600 | $39,400 |
| 2016 | $736 | $56,800 | $17,600 | $39,200 |
| 2015 | $727 | $58,800 | $17,600 | $41,200 |
| 2014 | $727 | $60,500 | $17,600 | $42,900 |
Source: Public Records
Property History
| Date | Event | Price | Change | Sq Ft Price |
|---|---|---|---|---|
| 07/17/2025 07/17/25 | Price Changed | $209,575 | -1.6% | $286 / Sq Ft |
| 06/17/2025 06/17/25 | For Sale | $212,995 | 0.0% | $291 / Sq Ft |
| 06/01/2025 06/01/25 | Off Market | $212,995 | -- | -- |
| 05/21/2025 05/21/25 | For Sale | $212,995 | -- | $291 / Sq Ft |
Source: Roanoke Valley Association of REALTORS®
Purchase History
| Date | Type | Sale Price | Title Company |
|---|---|---|---|
| Deed | $120,000 | American Title | |
| Bargain Sale Deed | -- | None Available |
Source: Public Records
Similar Homes in Roanoke, VA
Source: Roanoke Valley Association of REALTORS®
MLS Number: 917518
APN: 3160322
Nearby Homes
- 3303 Collingwood St NE
- 177 Huntington Blvd NE
- 0 Huntington Blvd NE
- 418 Victor Ave NE
- 0 Whittaker Ave NE
- 502 Victor Ave NE
- 3518 Princeton Cir NE
- 2918 10th St NW
- 3617 Oliver Rd NE
- 2,3,4 Plantation Rd NE
- 3124 Roundhill Ave NW
- 2816 10th St NW
- 3724 Plantation Rd NE
- 537 Wentworth Ave NE
- 2803 Cumberland St NW
- 2610 Plantation Rd NE
- 3111 Hillcrest Ave NW
- 3659 Sunrise Ave NW
- 3843 Plantation Rd NE
- 2806 Ridgefield St NE
- 103 Wildhurst Ave NE
- 2503 Delano St NE
- 709 Drew Ave NE Unit 6
- 2703 Broad St NW Unit 4
- 2728 Cedarhurst Ave NW
- 2318 Shull Rd NE
- 4302 Plantation Rd NE
- 1816 Colgate St NE
- 4823 Rutgers St NW
- 601 Orange Ave NE Unit 112
- 601 Orange Ave NE Unit 316
- 601 Orange Ave NE
- 910 Hanover Ave NW Unit B
- 632 Mcdowell Ave NW
- 5300 Hawthorne Rd
- 701 Rutherford Ave NW
- 242 Rutherford Ave NW
- 319 Harrison Ave NW
- 737 Harrison Ave NW
- 2018 Purcell Ave NE

