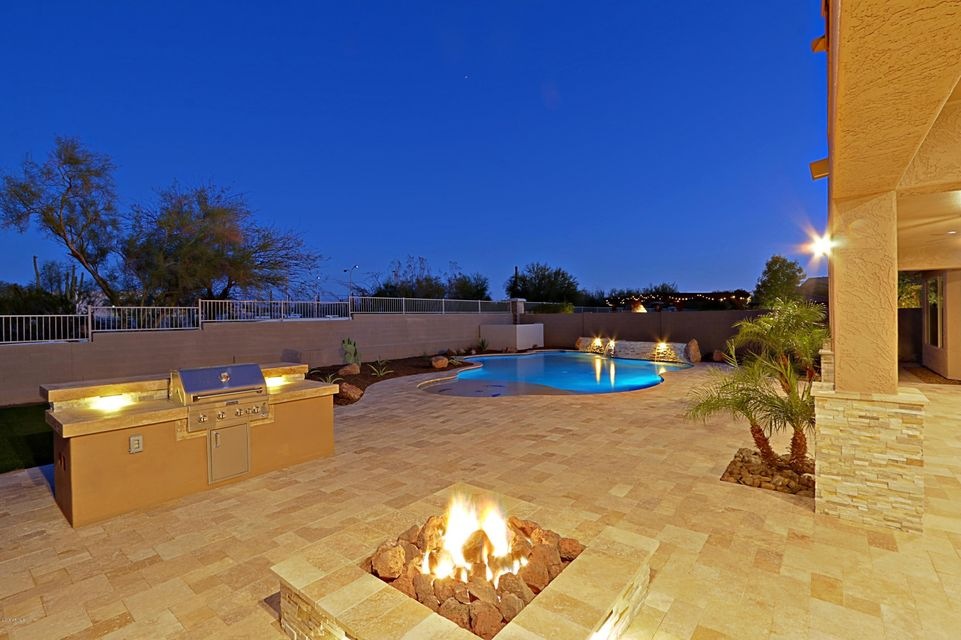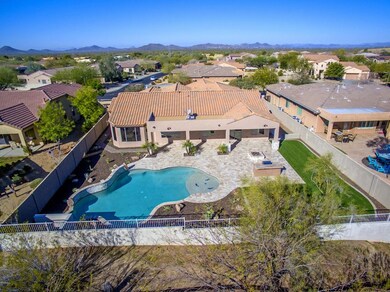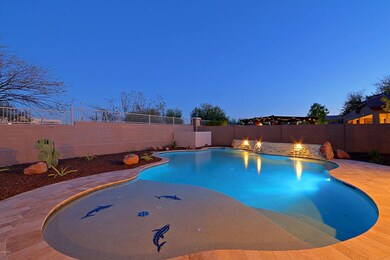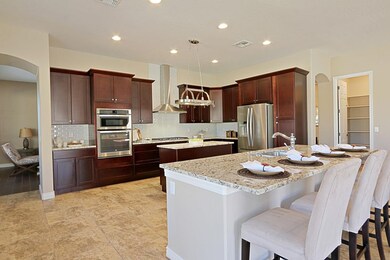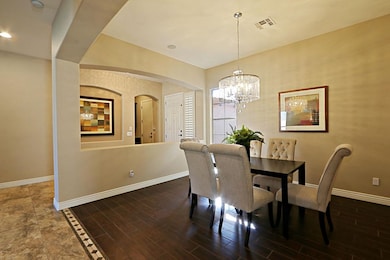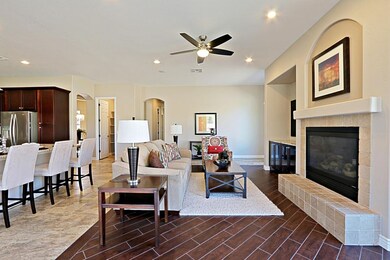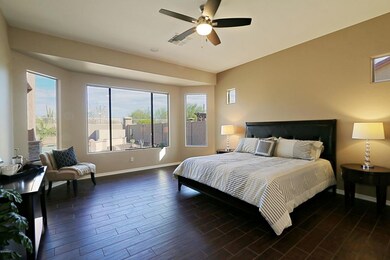
32505 N 41st Way Cave Creek, AZ 85331
Desert View NeighborhoodHighlights
- Play Pool
- RV Gated
- Mountain View
- Lone Mountain Elementary School Rated A-
- Gated Community
- Spanish Architecture
About This Home
As of October 2024Desirable gated community Ashler Hills Estates in Cave Creek. This home has everything you looking for: single story, 5 bedrooms, 3 baths, 3 car garage, RV gate, pool, private lot with view fence, no homes behind, Black Mountain views!!! Renovated and ready to move in. Highly upgraded with Espresso cabinets, granite counter tops, tile flooring, Stainless steel appliances including fridge. Split floor plan with formal living and dining room, kitchen open to family room, double kitchen island, breakfast bar, new light, plumbing fixtures, new interior and exterior paint. Master suit retreat: huge walk-in closet, separate tub and shower, double sinks. New HVCAs. Resort style backyard:Pebble Tec pool, large covered patio, build in BBQ. Home warranty included! Hurry this home will not last long!
Last Agent to Sell the Property
My Home Group Real Estate License #BR543289000 Listed on: 03/02/2018

Home Details
Home Type
- Single Family
Est. Annual Taxes
- $3,276
Year Built
- Built in 2007
Lot Details
- 0.35 Acre Lot
- Desert faces the front and back of the property
- Wrought Iron Fence
- Block Wall Fence
- Front and Back Yard Sprinklers
- Sprinklers on Timer
- Grass Covered Lot
HOA Fees
- $180 Monthly HOA Fees
Parking
- 3 Car Garage
- Garage Door Opener
- RV Gated
Home Design
- Spanish Architecture
- Wood Frame Construction
- Tile Roof
- Stucco
Interior Spaces
- 3,299 Sq Ft Home
- 1-Story Property
- Ceiling height of 9 feet or more
- Gas Fireplace
- Double Pane Windows
- Family Room with Fireplace
- Mountain Views
Kitchen
- Eat-In Kitchen
- Breakfast Bar
- Gas Cooktop
- <<builtInMicrowave>>
- Kitchen Island
- Granite Countertops
Flooring
- Carpet
- Tile
Bedrooms and Bathrooms
- 5 Bedrooms
- Primary Bathroom is a Full Bathroom
- 3 Bathrooms
- Dual Vanity Sinks in Primary Bathroom
- <<bathWSpaHydroMassageTubToken>>
- Bathtub With Separate Shower Stall
Outdoor Features
- Play Pool
- Covered patio or porch
- Built-In Barbecue
Schools
- Lone Mountain Elementary School
- Sonoran Trails Middle School
- Cactus Shadows High School
Utilities
- Refrigerated Cooling System
- Heating System Uses Natural Gas
- High Speed Internet
- Cable TV Available
Listing and Financial Details
- Home warranty included in the sale of the property
- Tax Lot 25
- Assessor Parcel Number 211-33-050
Community Details
Overview
- Association fees include ground maintenance, street maintenance
- Tru Star Management Association, Phone Number (602) 358-0220
- Built by Maracay Homes
- Ashler Hills Estates Subdivision
Security
- Gated Community
Ownership History
Purchase Details
Home Financials for this Owner
Home Financials are based on the most recent Mortgage that was taken out on this home.Purchase Details
Purchase Details
Home Financials for this Owner
Home Financials are based on the most recent Mortgage that was taken out on this home.Purchase Details
Home Financials for this Owner
Home Financials are based on the most recent Mortgage that was taken out on this home.Purchase Details
Purchase Details
Purchase Details
Purchase Details
Home Financials for this Owner
Home Financials are based on the most recent Mortgage that was taken out on this home.Purchase Details
Home Financials for this Owner
Home Financials are based on the most recent Mortgage that was taken out on this home.Similar Homes in Cave Creek, AZ
Home Values in the Area
Average Home Value in this Area
Purchase History
| Date | Type | Sale Price | Title Company |
|---|---|---|---|
| Warranty Deed | $1,105,000 | Premier Title Agency | |
| Special Warranty Deed | -- | None Listed On Document | |
| Warranty Deed | $630,000 | Pioneer Title Agency Inc | |
| Special Warranty Deed | $420,000 | First American Title | |
| Interfamily Deed Transfer | -- | First American Title Insuran | |
| Trustee Deed | $555,538 | None Available | |
| Interfamily Deed Transfer | -- | None Available | |
| Interfamily Deed Transfer | -- | None Available | |
| Special Warranty Deed | $723,374 | First American Title Ins Co |
Mortgage History
| Date | Status | Loan Amount | Loan Type |
|---|---|---|---|
| Previous Owner | $697,500 | Credit Line Revolving | |
| Previous Owner | $687,200 | New Conventional |
Property History
| Date | Event | Price | Change | Sq Ft Price |
|---|---|---|---|---|
| 04/10/2025 04/10/25 | For Rent | $5,500 | 0.0% | -- |
| 10/21/2024 10/21/24 | Sold | $1,105,000 | -7.9% | $335 / Sq Ft |
| 09/14/2024 09/14/24 | For Sale | $1,200,000 | +90.5% | $364 / Sq Ft |
| 06/21/2018 06/21/18 | Sold | $630,000 | -2.3% | $191 / Sq Ft |
| 05/21/2018 05/21/18 | Pending | -- | -- | -- |
| 05/03/2018 05/03/18 | Price Changed | $645,000 | -0.8% | $196 / Sq Ft |
| 03/02/2018 03/02/18 | For Sale | $650,000 | +62.5% | $197 / Sq Ft |
| 11/09/2017 11/09/17 | For Sale | $400,000 | -4.8% | $121 / Sq Ft |
| 11/07/2017 11/07/17 | Sold | $420,000 | 0.0% | $127 / Sq Ft |
| 10/19/2017 10/19/17 | Off Market | $420,000 | -- | -- |
| 10/06/2017 10/06/17 | For Sale | $400,000 | -- | $121 / Sq Ft |
Tax History Compared to Growth
Tax History
| Year | Tax Paid | Tax Assessment Tax Assessment Total Assessment is a certain percentage of the fair market value that is determined by local assessors to be the total taxable value of land and additions on the property. | Land | Improvement |
|---|---|---|---|---|
| 2025 | $3,783 | $65,643 | -- | -- |
| 2024 | $3,625 | $62,517 | -- | -- |
| 2023 | $3,625 | $79,220 | $15,840 | $63,380 |
| 2022 | $3,525 | $60,070 | $12,010 | $48,060 |
| 2021 | $3,757 | $57,130 | $11,420 | $45,710 |
| 2020 | $3,670 | $53,210 | $10,640 | $42,570 |
| 2019 | $3,540 | $51,670 | $10,330 | $41,340 |
| 2018 | $3,402 | $50,330 | $10,060 | $40,270 |
| 2017 | $3,276 | $49,360 | $9,870 | $39,490 |
| 2016 | $3,222 | $48,660 | $9,730 | $38,930 |
| 2015 | $2,913 | $46,900 | $9,380 | $37,520 |
Agents Affiliated with this Home
-
Tammy Schembri

Seller's Agent in 2025
Tammy Schembri
RE/MAX
(602) 577-9330
1 in this area
39 Total Sales
-
Martha Craft
M
Seller's Agent in 2024
Martha Craft
West USA Realty
(602) 397-0793
2 in this area
23 Total Sales
-
Robert Nathan

Buyer's Agent in 2024
Robert Nathan
Engel & Voelkers Scottsdale
(480) 695-6031
3 in this area
76 Total Sales
-
Olga Griffin
O
Seller's Agent in 2018
Olga Griffin
My Home Group Real Estate
(602) 570-1652
6 in this area
186 Total Sales
-
Corlene Ellsworth

Buyer's Agent in 2018
Corlene Ellsworth
Realty One Group
(602) 432-2060
97 Total Sales
-
TJ Zaharis

Seller's Agent in 2017
TJ Zaharis
COBE Real Estate, Inc.
(480) 222-0576
17 Total Sales
Map
Source: Arizona Regional Multiple Listing Service (ARMLS)
MLS Number: 5730744
APN: 211-33-050
- 32525 N 41st Way
- 4116 E Sierra Sunset Trail
- 4122 E Burnside Trail
- 4308 E Smokehouse Trail
- 4008 E Crimson Terrace
- 4546 E Sierra Sunset Trail
- 33229 N 43rd St
- 4321 E Desert Sky Ct
- 4621 E Desert Forest Trail
- 31620 N 40th Way
- 4616 E Quien Sabe Way
- 33575 N Dove Lakes Dr Unit 2033
- 33575 N Dove Lakes Dr Unit 2044
- 31259 N 42nd Place
- 31275 N 41st St
- 4439 E Coyote Wash Dr
- 4426 E Coyote Wash Dr
- 31256 N 40th Place
- 4402 E Creosote Dr
- 31232 N 40th Place
