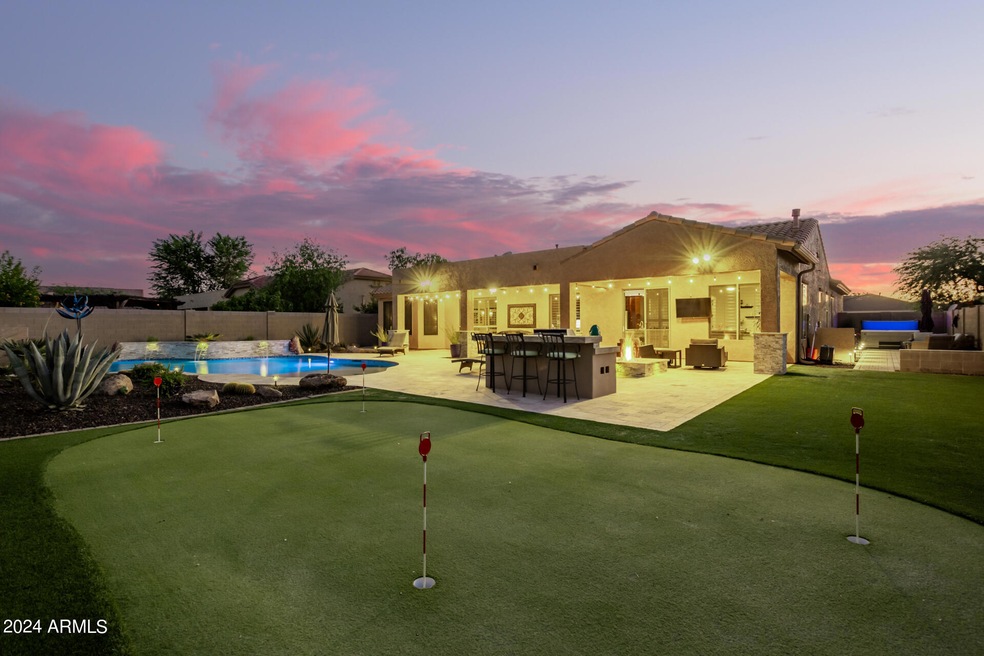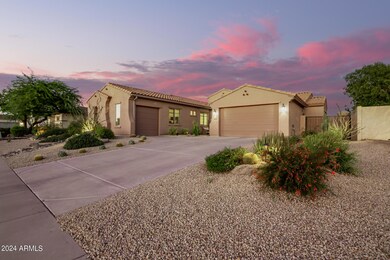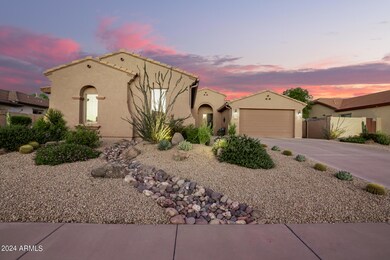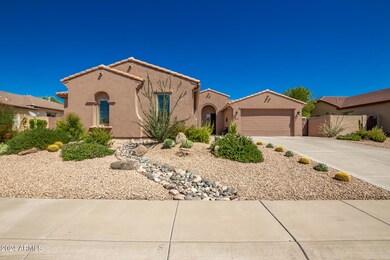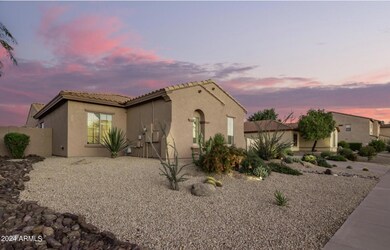
32505 N 41st Way Cave Creek, AZ 85331
Desert View NeighborhoodHighlights
- Private Pool
- Outdoor Fireplace
- Eat-In Kitchen
- Lone Mountain Elementary School Rated A-
- Granite Countertops
- Double Pane Windows
About This Home
As of October 2024Incredible property nestled in the Gated Community Ashler Hills Estates! Discover formal dining, a gas fireplace, wood-look tile floors, a sizable den, and a cozy family room for intimate gatherings. The fully equipped kitchen has an island for casual meals, granite counters, and reverse osmosis. The main bedroom features a bathroom with a walk-in closet, double sinks, and a separate tub/shower with a new and amazing closet organization system, complete with transferable warranty. Oasis-style backyard features a fire pit, a built-in BBQ, putting green, an updated blue pool, artificial turf, hot tub hookups, gorgeous landscaping, and a covered patio. You don't want to miss this home! Hurry!
Last Agent to Sell the Property
West USA Realty License #SA693974000 Listed on: 09/14/2024

Home Details
Home Type
- Single Family
Est. Annual Taxes
- $3,625
Year Built
- Built in 2007
Lot Details
- 0.35 Acre Lot
- Block Wall Fence
- Artificial Turf
- Sprinklers on Timer
HOA Fees
- $180 Monthly HOA Fees
Parking
- 2 Open Parking Spaces
- 3 Car Garage
Home Design
- Wood Frame Construction
- Concrete Roof
- Stucco
Interior Spaces
- 3,299 Sq Ft Home
- 1-Story Property
- Ceiling height of 9 feet or more
- Gas Fireplace
- Double Pane Windows
- Living Room with Fireplace
Kitchen
- Eat-In Kitchen
- Gas Cooktop
- <<builtInMicrowave>>
- Kitchen Island
- Granite Countertops
Flooring
- Carpet
- Tile
Bedrooms and Bathrooms
- 4 Bedrooms
- 3 Bathrooms
- Dual Vanity Sinks in Primary Bathroom
- Bathtub With Separate Shower Stall
Accessible Home Design
- No Interior Steps
Pool
- Pool Updated in 2024
- Private Pool
Outdoor Features
- Outdoor Fireplace
- Fire Pit
- Built-In Barbecue
Schools
- Lone Mountain Elementary School
- Sonoran Trails Middle School
- Cactus Shadows High School
Utilities
- Central Air
- Heating System Uses Natural Gas
- High Speed Internet
Listing and Financial Details
- Tax Lot 25
- Assessor Parcel Number 211-33-050
Community Details
Overview
- Association fees include ground maintenance
- Aam Association, Phone Number (602) 957-9191
- Built by MARACAY HOMES
- Ashler Hills Estates Subdivision
Recreation
- Bike Trail
Ownership History
Purchase Details
Home Financials for this Owner
Home Financials are based on the most recent Mortgage that was taken out on this home.Purchase Details
Purchase Details
Home Financials for this Owner
Home Financials are based on the most recent Mortgage that was taken out on this home.Purchase Details
Home Financials for this Owner
Home Financials are based on the most recent Mortgage that was taken out on this home.Purchase Details
Purchase Details
Purchase Details
Purchase Details
Home Financials for this Owner
Home Financials are based on the most recent Mortgage that was taken out on this home.Purchase Details
Home Financials for this Owner
Home Financials are based on the most recent Mortgage that was taken out on this home.Similar Homes in Cave Creek, AZ
Home Values in the Area
Average Home Value in this Area
Purchase History
| Date | Type | Sale Price | Title Company |
|---|---|---|---|
| Warranty Deed | $1,105,000 | Premier Title Agency | |
| Special Warranty Deed | -- | None Listed On Document | |
| Warranty Deed | $630,000 | Pioneer Title Agency Inc | |
| Special Warranty Deed | $420,000 | First American Title | |
| Interfamily Deed Transfer | -- | First American Title Insuran | |
| Trustee Deed | $555,538 | None Available | |
| Interfamily Deed Transfer | -- | None Available | |
| Interfamily Deed Transfer | -- | None Available | |
| Special Warranty Deed | $723,374 | First American Title Ins Co |
Mortgage History
| Date | Status | Loan Amount | Loan Type |
|---|---|---|---|
| Previous Owner | $697,500 | Credit Line Revolving | |
| Previous Owner | $687,200 | New Conventional |
Property History
| Date | Event | Price | Change | Sq Ft Price |
|---|---|---|---|---|
| 04/10/2025 04/10/25 | For Rent | $5,500 | 0.0% | -- |
| 10/21/2024 10/21/24 | Sold | $1,105,000 | -7.9% | $335 / Sq Ft |
| 09/14/2024 09/14/24 | For Sale | $1,200,000 | +90.5% | $364 / Sq Ft |
| 06/21/2018 06/21/18 | Sold | $630,000 | -2.3% | $191 / Sq Ft |
| 05/21/2018 05/21/18 | Pending | -- | -- | -- |
| 05/03/2018 05/03/18 | Price Changed | $645,000 | -0.8% | $196 / Sq Ft |
| 03/02/2018 03/02/18 | For Sale | $650,000 | +62.5% | $197 / Sq Ft |
| 11/09/2017 11/09/17 | For Sale | $400,000 | -4.8% | $121 / Sq Ft |
| 11/07/2017 11/07/17 | Sold | $420,000 | 0.0% | $127 / Sq Ft |
| 10/19/2017 10/19/17 | Off Market | $420,000 | -- | -- |
| 10/06/2017 10/06/17 | For Sale | $400,000 | -- | $121 / Sq Ft |
Tax History Compared to Growth
Tax History
| Year | Tax Paid | Tax Assessment Tax Assessment Total Assessment is a certain percentage of the fair market value that is determined by local assessors to be the total taxable value of land and additions on the property. | Land | Improvement |
|---|---|---|---|---|
| 2025 | $3,783 | $65,643 | -- | -- |
| 2024 | $3,625 | $62,517 | -- | -- |
| 2023 | $3,625 | $79,220 | $15,840 | $63,380 |
| 2022 | $3,525 | $60,070 | $12,010 | $48,060 |
| 2021 | $3,757 | $57,130 | $11,420 | $45,710 |
| 2020 | $3,670 | $53,210 | $10,640 | $42,570 |
| 2019 | $3,540 | $51,670 | $10,330 | $41,340 |
| 2018 | $3,402 | $50,330 | $10,060 | $40,270 |
| 2017 | $3,276 | $49,360 | $9,870 | $39,490 |
| 2016 | $3,222 | $48,660 | $9,730 | $38,930 |
| 2015 | $2,913 | $46,900 | $9,380 | $37,520 |
Agents Affiliated with this Home
-
Tammy Schembri

Seller's Agent in 2025
Tammy Schembri
RE/MAX
(602) 577-9330
1 in this area
39 Total Sales
-
Martha Craft
M
Seller's Agent in 2024
Martha Craft
West USA Realty
(602) 397-0793
2 in this area
23 Total Sales
-
Robert Nathan

Buyer's Agent in 2024
Robert Nathan
Engel & Voelkers Scottsdale
(480) 695-6031
3 in this area
76 Total Sales
-
Olga Griffin
O
Seller's Agent in 2018
Olga Griffin
My Home Group Real Estate
(602) 570-1652
6 in this area
186 Total Sales
-
Corlene Ellsworth

Buyer's Agent in 2018
Corlene Ellsworth
Realty One Group
(602) 432-2060
97 Total Sales
-
TJ Zaharis

Seller's Agent in 2017
TJ Zaharis
COBE Real Estate, Inc.
(480) 222-0576
17 Total Sales
Map
Source: Arizona Regional Multiple Listing Service (ARMLS)
MLS Number: 6757094
APN: 211-33-050
- 32525 N 41st Way
- 4116 E Sierra Sunset Trail
- 4122 E Burnside Trail
- 4308 E Smokehouse Trail
- 4008 E Crimson Terrace
- 4546 E Sierra Sunset Trail
- 33229 N 43rd St
- 4321 E Desert Sky Ct
- 4621 E Desert Forest Trail
- 31620 N 40th Way
- 4616 E Quien Sabe Way
- 33575 N Dove Lakes Dr Unit 2033
- 33575 N Dove Lakes Dr Unit 2044
- 31259 N 42nd Place
- 31275 N 41st St
- 4439 E Coyote Wash Dr
- 4426 E Coyote Wash Dr
- 31256 N 40th Place
- 4402 E Creosote Dr
- 31232 N 40th Place
