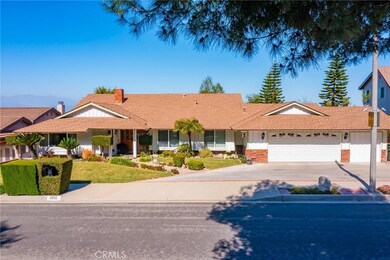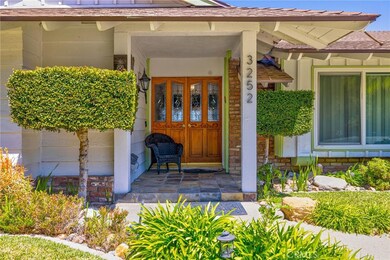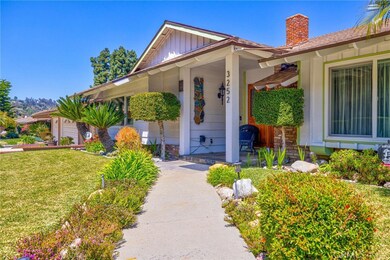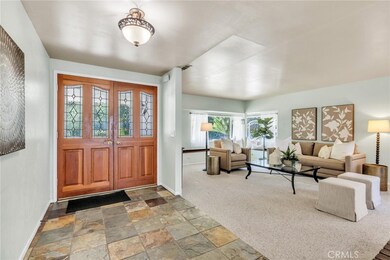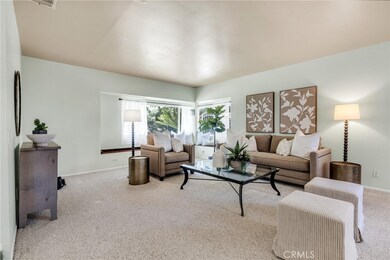
3252 El Sebo Ave Hacienda Heights, CA 91745
Highlights
- City Lights View
- High Ceiling
- No HOA
- Los Molinos Elementary School Rated A
- Granite Countertops
- Breakfast Area or Nook
About This Home
As of May 2025Don't miss this stunning, single story view home! Located in a highly sought-after area in Hacienda Heights, this 4 bedroom, 3 bath home has a spectacular city lights and mountain view. It is loaded with character and charm, starting in the entry with slate tile flooring, and the wood planked ceilings in the family room and three of the bedrooms. The kitchen is upgraded with granite counter tops, double ovens, and wood look tile flooring. The bathrooms have also been tastefully upgraded. The primary bedroom is very spacious and there is also a second ensuite bedroom. The backyard is a peaceful paradise that boasts a gazebo and a brick patio with a pergola surrounded by an array of draught tolerant plants and pathways. You won't want to miss out on this rare gem!
Last Agent to Sell the Property
Berkshire Hathaway HomeServices California Properties License #00950428 Listed on: 04/10/2025

Home Details
Home Type
- Single Family
Est. Annual Taxes
- $8,616
Year Built
- Built in 1970
Lot Details
- 0.27 Acre Lot
- Sprinkler System
- Back Yard
- Property is zoned LCRAL2
Parking
- 3 Car Attached Garage
- Parking Available
- Driveway Level
Property Views
- City Lights
- Mountain
Home Design
- Composition Roof
Interior Spaces
- 2,347 Sq Ft Home
- 1-Story Property
- High Ceiling
- Family Room with Fireplace
- Living Room with Fireplace
- Dining Room
- Laundry Room
Kitchen
- Breakfast Area or Nook
- Granite Countertops
Flooring
- Carpet
- Stone
- Tile
Bedrooms and Bathrooms
- 4 Main Level Bedrooms
- 3 Bathrooms
Outdoor Features
- Brick Porch or Patio
- Exterior Lighting
Schools
- Los Molinos Elementary School
- Newton Middle School
- Los Altos High School
Additional Features
- Suburban Location
- Central Heating and Cooling System
Community Details
- No Home Owners Association
Listing and Financial Details
- Tax Lot 31
- Tax Tract Number 29803
- Assessor Parcel Number 8289017014
- $788 per year additional tax assessments
- Seller Considering Concessions
Ownership History
Purchase Details
Home Financials for this Owner
Home Financials are based on the most recent Mortgage that was taken out on this home.Purchase Details
Home Financials for this Owner
Home Financials are based on the most recent Mortgage that was taken out on this home.Purchase Details
Purchase Details
Similar Homes in Hacienda Heights, CA
Home Values in the Area
Average Home Value in this Area
Purchase History
| Date | Type | Sale Price | Title Company |
|---|---|---|---|
| Grant Deed | $1,320,000 | Orange Coast Title Company | |
| Grant Deed | -- | First American Title Company | |
| Interfamily Deed Transfer | -- | None Available | |
| Interfamily Deed Transfer | -- | None Available |
Mortgage History
| Date | Status | Loan Amount | Loan Type |
|---|---|---|---|
| Open | $900,000 | New Conventional | |
| Previous Owner | $113,491 | Unknown |
Property History
| Date | Event | Price | Change | Sq Ft Price |
|---|---|---|---|---|
| 05/02/2025 05/02/25 | Sold | $1,320,000 | +1.6% | $562 / Sq Ft |
| 04/16/2025 04/16/25 | Pending | -- | -- | -- |
| 04/10/2025 04/10/25 | For Sale | $1,299,000 | -- | $553 / Sq Ft |
Tax History Compared to Growth
Tax History
| Year | Tax Paid | Tax Assessment Tax Assessment Total Assessment is a certain percentage of the fair market value that is determined by local assessors to be the total taxable value of land and additions on the property. | Land | Improvement |
|---|---|---|---|---|
| 2024 | $8,616 | $686,215 | $355,618 | $330,597 |
| 2023 | $8,402 | $672,761 | $348,646 | $324,115 |
| 2022 | $8,157 | $659,570 | $341,810 | $317,760 |
| 2021 | $8,011 | $646,638 | $335,108 | $311,530 |
| 2019 | $7,777 | $627,460 | $325,169 | $302,291 |
| 2018 | $7,457 | $615,158 | $318,794 | $296,364 |
| 2016 | $6,892 | $591,272 | $306,416 | $284,856 |
| 2015 | $6,763 | $582,392 | $301,814 | $280,578 |
| 2014 | $6,649 | $570,984 | $295,902 | $275,082 |
Agents Affiliated with this Home
-
Martha Calder

Seller's Agent in 2025
Martha Calder
Berkshire Hathaway HomeServices California Properties
(626) 330-5551
8 in this area
30 Total Sales
-
Jenny Bae
J
Buyer's Agent in 2025
Jenny Bae
New Star Realty & Investment
(714) 994-3377
1 in this area
63 Total Sales
Map
Source: California Regional Multiple Listing Service (CRMLS)
MLS Number: TR25074072
APN: 8289-017-014
- 3032 Pietro Dr
- 3526 Belle River Dr
- 3179 Canal Point Dr
- 2842 Pietro Dr
- 4205 Hermitage Dr
- 15202 El Selinda Dr
- 3349 Viewfield Ave
- 3499 Viewfield Ave
- 2912 Fragancia Ave
- 15454 Facilidad St
- 15221 Glenn Hill Dr
- 15477 Skyline Dr
- 15344 Pintura Dr
- 15475 Skyline Dr
- 15410 Oakbrush Place
- 15446 Oakbrush Place
- 15464 Oakbrush Place
- 15455 La Subida Dr
- 15455 La Subida Dr
- 15455 La Subida Dr

